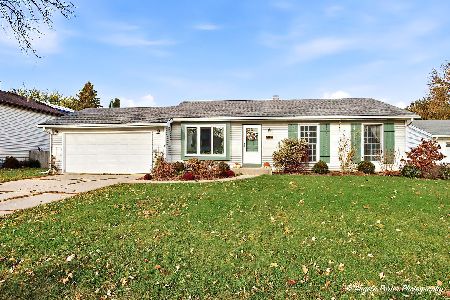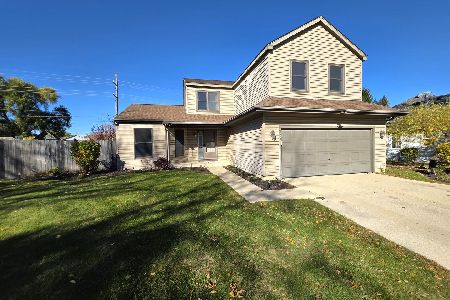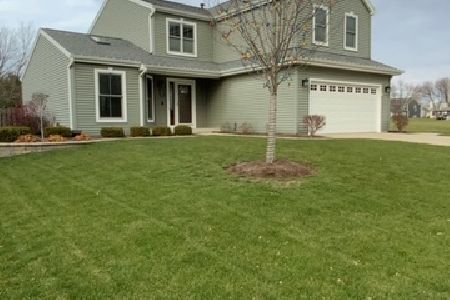4752 Crystal Trail, Mchenry, Illinois 60050
$185,500
|
Sold
|
|
| Status: | Closed |
| Sqft: | 1,430 |
| Cost/Sqft: | $138 |
| Beds: | 3 |
| Baths: | 2 |
| Year Built: | 1993 |
| Property Taxes: | $5,964 |
| Days On Market: | 2649 |
| Lot Size: | 0,25 |
Description
Come see the popular Trenton model in Trails of Winding Creek! This 3 bedroom, 2 bath home features hardwood floors on the main level, a combined living room/dining room area with balcony. Living area opens to Kitchen with updated cabinets and newer appliances! Master Bedroom has Walk-In Closet with access to the shared Full Bathroom! 2 Additional Bedrooms on the Main Level. Finished Lower Level has Family Room, Laundry/Utility Room, Storage, Full Bathroom, Slider to Patio, and access to the large 2-Car Attached Garage! Spacious corner lot, fenced-in back yard, adjacent to Jaycee Park.
Property Specifics
| Single Family | |
| — | |
| Contemporary | |
| 1993 | |
| Partial,Walkout | |
| TRENTON | |
| No | |
| 0.25 |
| Mc Henry | |
| Trails Of Winding Creek | |
| 0 / Not Applicable | |
| None | |
| Public | |
| Public Sewer | |
| 10084594 | |
| 1403129029 |
Nearby Schools
| NAME: | DISTRICT: | DISTANCE: | |
|---|---|---|---|
|
Grade School
Riverwood Elementary School |
15 | — | |
|
Middle School
Parkland Middle School |
15 | Not in DB | |
|
High School
Mchenry High School-west Campus |
156 | Not in DB | |
Property History
| DATE: | EVENT: | PRICE: | SOURCE: |
|---|---|---|---|
| 14 Dec, 2009 | Sold | $148,500 | MRED MLS |
| 27 Oct, 2009 | Under contract | $148,500 | MRED MLS |
| 23 Oct, 2009 | Listed for sale | $148,500 | MRED MLS |
| 24 Jul, 2013 | Sold | $164,000 | MRED MLS |
| 12 Jun, 2013 | Under contract | $169,000 | MRED MLS |
| 29 May, 2013 | Listed for sale | $169,000 | MRED MLS |
| 21 Dec, 2018 | Sold | $185,500 | MRED MLS |
| 16 Nov, 2018 | Under contract | $196,900 | MRED MLS |
| — | Last price change | $198,000 | MRED MLS |
| 16 Sep, 2018 | Listed for sale | $198,000 | MRED MLS |
Room Specifics
Total Bedrooms: 3
Bedrooms Above Ground: 3
Bedrooms Below Ground: 0
Dimensions: —
Floor Type: Hardwood
Dimensions: —
Floor Type: Hardwood
Full Bathrooms: 2
Bathroom Amenities: —
Bathroom in Basement: 1
Rooms: Foyer,Walk In Closet,Balcony/Porch/Lanai
Basement Description: Finished,Exterior Access
Other Specifics
| 2 | |
| Concrete Perimeter | |
| Concrete | |
| Balcony, Patio, Storms/Screens | |
| Corner Lot,Fenced Yard,Park Adjacent | |
| 65X39.27X95X90X120 | |
| — | |
| — | |
| Vaulted/Cathedral Ceilings, Hardwood Floors, Wood Laminate Floors | |
| Range, Microwave, Dishwasher, Refrigerator, Washer, Dryer, Disposal | |
| Not in DB | |
| Sidewalks, Street Lights, Street Paved | |
| — | |
| — | |
| — |
Tax History
| Year | Property Taxes |
|---|---|
| 2009 | $4,408 |
| 2013 | $5,322 |
| 2018 | $5,964 |
Contact Agent
Nearby Similar Homes
Nearby Sold Comparables
Contact Agent
Listing Provided By
Castle View Real Estate











