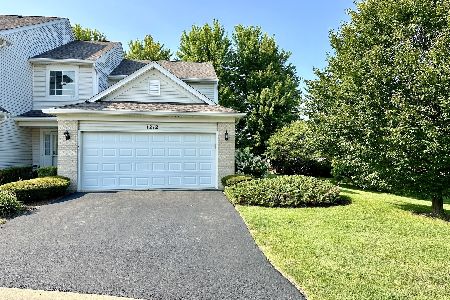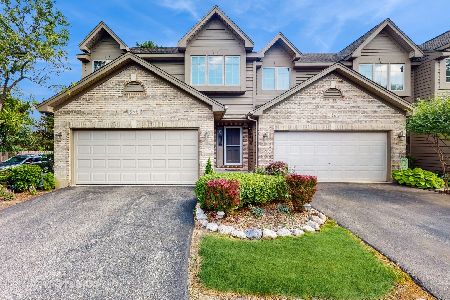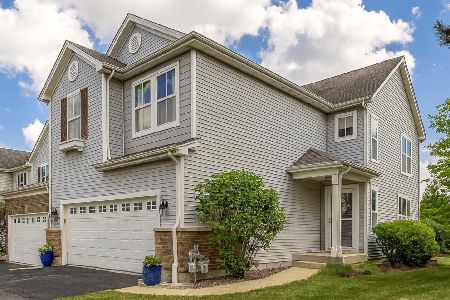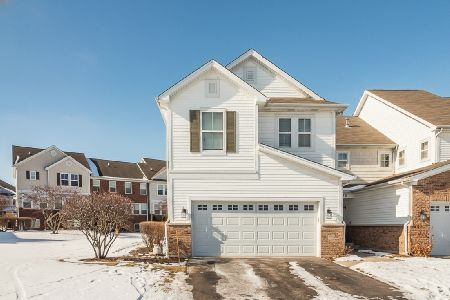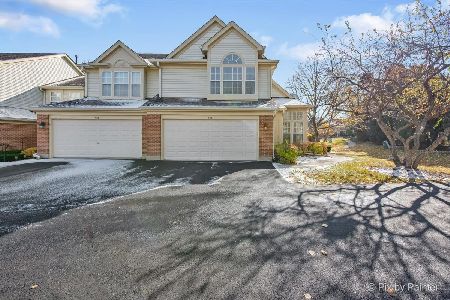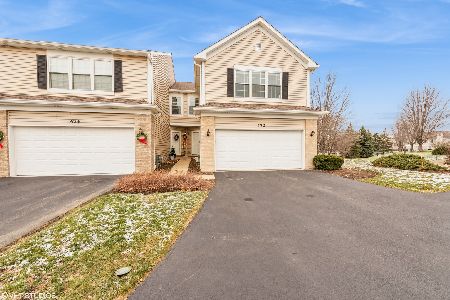476 Windham Cove Drive, Crystal Lake, Illinois 60014
$151,000
|
Sold
|
|
| Status: | Closed |
| Sqft: | 1,683 |
| Cost/Sqft: | $92 |
| Beds: | 3 |
| Baths: | 3 |
| Year Built: | 1999 |
| Property Taxes: | $5,183 |
| Days On Market: | 3990 |
| Lot Size: | 0,00 |
Description
End Unit 2 Sty Townhome on Cul De Sac Adjacent to Open Space! Private Entry w/Oak Staircase & open Floor plan! New Stainless Appliances in Kitchen*Wood Laminate flrs in Dining & Living Rm*Deck off Dining Area w/stairs to yard*Powder Rm & 1st Flr Laundry*3 BRS w/2 Full Baths! MBR Ste w/WI Clst full prvt Bath w/Skylight*Finished Basement w/Game room & Office or 4th BR*Storage & 2 Car Garage! Great Location and Price!!
Property Specifics
| Condos/Townhomes | |
| 2 | |
| — | |
| 1999 | |
| Full,English | |
| 2 STORY | |
| No | |
| — |
| Mc Henry | |
| Windham Cove | |
| 285 / Monthly | |
| Parking,Insurance,Exterior Maintenance,Lawn Care,Scavenger,Snow Removal | |
| Public | |
| Public Sewer | |
| 08863334 | |
| 1918280009 |
Nearby Schools
| NAME: | DISTRICT: | DISTANCE: | |
|---|---|---|---|
|
Grade School
Indian Prairie Elementary School |
47 | — | |
|
Middle School
Lundahl Middle School |
47 | Not in DB | |
|
High School
Crystal Lake South High School |
155 | Not in DB | |
Property History
| DATE: | EVENT: | PRICE: | SOURCE: |
|---|---|---|---|
| 7 Jan, 2013 | Sold | $124,900 | MRED MLS |
| 7 Nov, 2012 | Under contract | $129,900 | MRED MLS |
| 16 Oct, 2012 | Listed for sale | $129,900 | MRED MLS |
| 26 May, 2015 | Sold | $151,000 | MRED MLS |
| 4 Apr, 2015 | Under contract | $155,000 | MRED MLS |
| 16 Mar, 2015 | Listed for sale | $155,000 | MRED MLS |
| 6 Apr, 2018 | Sold | $185,000 | MRED MLS |
| 25 Feb, 2018 | Under contract | $189,000 | MRED MLS |
| 13 Feb, 2018 | Listed for sale | $189,000 | MRED MLS |
| 14 Apr, 2022 | Sold | $265,000 | MRED MLS |
| 21 Feb, 2022 | Under contract | $230,000 | MRED MLS |
| 18 Feb, 2022 | Listed for sale | $230,000 | MRED MLS |
Room Specifics
Total Bedrooms: 3
Bedrooms Above Ground: 3
Bedrooms Below Ground: 0
Dimensions: —
Floor Type: Carpet
Dimensions: —
Floor Type: Carpet
Full Bathrooms: 3
Bathroom Amenities: Separate Shower,Double Sink,Garden Tub
Bathroom in Basement: 0
Rooms: Office
Basement Description: Partially Finished
Other Specifics
| 2 | |
| Concrete Perimeter | |
| Asphalt | |
| Deck, End Unit | |
| Common Grounds,Landscaped | |
| COMMON | |
| — | |
| Full | |
| Skylight(s), Wood Laminate Floors, First Floor Laundry, Storage | |
| Range, Microwave, Dishwasher, Refrigerator, Washer, Dryer, Stainless Steel Appliance(s) | |
| Not in DB | |
| — | |
| — | |
| — | |
| — |
Tax History
| Year | Property Taxes |
|---|---|
| 2013 | $4,199 |
| 2015 | $5,183 |
| 2018 | $5,111 |
| 2022 | $4,097 |
Contact Agent
Nearby Similar Homes
Nearby Sold Comparables
Contact Agent
Listing Provided By
RE/MAX Unlimited Northwest

