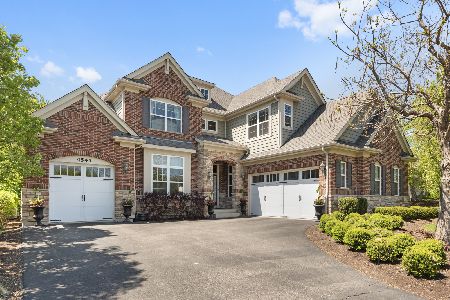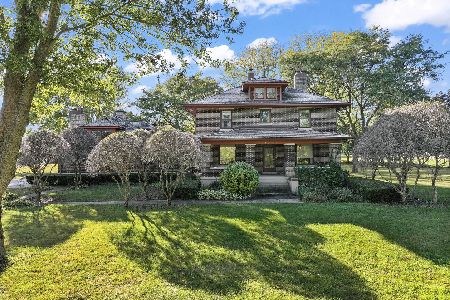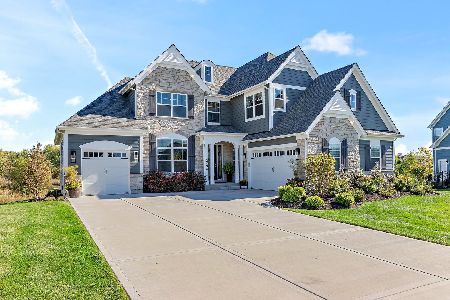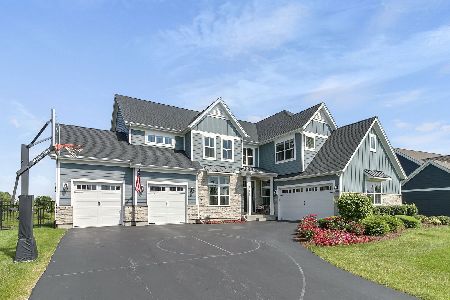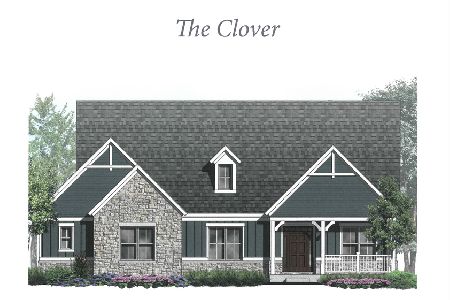4760 Foley Drive, St Charles, Illinois 60174
$689,653
|
Sold
|
|
| Status: | Closed |
| Sqft: | 2,610 |
| Cost/Sqft: | $203 |
| Beds: | 3 |
| Baths: | 3 |
| Year Built: | 2020 |
| Property Taxes: | $0 |
| Days On Market: | 2346 |
| Lot Size: | 0,47 |
Description
SOLD DURING PROCESSING!!! Spacious Marquis Ranch! One level living at its best with over 2600 Sq. Ft. of open floor plan living space! Gourmet "Chef's Kitchen" w/generous 42" kitchen cabinets & granite countertops with Large Island & Double Oven, Cooktop, Dishwasher all SS BOSCH Appliances, large breakfast area & Formal Dining Room, open to Great Room. Master suite with spacious WIC & Luxe bath with freestanding tub & separate shower. Plus GIANT 2600 sq.ft. basement with 2 car garage 3 bedrooms plus a den Great lot. Fences allowed! Great location only minutes to downtown St. Charles, Metra, Randall Rd shopping and so much more! Beautiful large lots with city sewer and water- St Charles Schools! Move in now and enjoy the best in one level living!
Property Specifics
| Single Family | |
| — | |
| Ranch | |
| 2020 | |
| Full | |
| MARQUIS | |
| No | |
| 0.47 |
| Kane | |
| Reserve Of St. Charles | |
| 990 / Annual | |
| None | |
| Public | |
| Public Sewer | |
| 10422777 | |
| 0909402011 |
Nearby Schools
| NAME: | DISTRICT: | DISTANCE: | |
|---|---|---|---|
|
Grade School
Wild Rose Elementary School |
303 | — | |
|
Middle School
Wredling Middle School |
303 | Not in DB | |
|
High School
St Charles North High School |
303 | Not in DB | |
Property History
| DATE: | EVENT: | PRICE: | SOURCE: |
|---|---|---|---|
| 26 Feb, 2020 | Sold | $689,653 | MRED MLS |
| 19 Jun, 2019 | Under contract | $529,400 | MRED MLS |
| 18 Jun, 2019 | Listed for sale | $529,400 | MRED MLS |
Room Specifics
Total Bedrooms: 3
Bedrooms Above Ground: 3
Bedrooms Below Ground: 0
Dimensions: —
Floor Type: Carpet
Dimensions: —
Floor Type: Carpet
Full Bathrooms: 3
Bathroom Amenities: Separate Shower,Double Sink,Soaking Tub
Bathroom in Basement: 0
Rooms: Foyer,Den,Breakfast Room
Basement Description: Unfinished,Bathroom Rough-In
Other Specifics
| 2 | |
| Concrete Perimeter | |
| Asphalt | |
| — | |
| Landscaped | |
| 90X165X165X170 | |
| Full | |
| Full | |
| Hardwood Floors, First Floor Bedroom, First Floor Laundry, First Floor Full Bath, Walk-In Closet(s) | |
| Double Oven, Microwave, Dishwasher, Disposal, Stainless Steel Appliance(s), Cooktop, Range Hood | |
| Not in DB | |
| Park | |
| — | |
| — | |
| Gas Log |
Tax History
| Year | Property Taxes |
|---|
Contact Agent
Nearby Similar Homes
Nearby Sold Comparables
Contact Agent
Listing Provided By
Premier Living Properties

