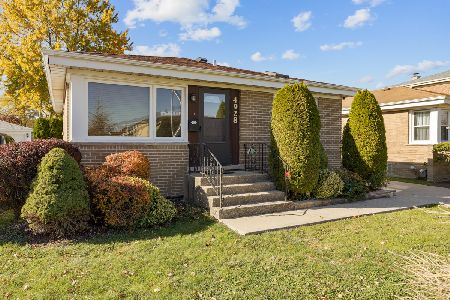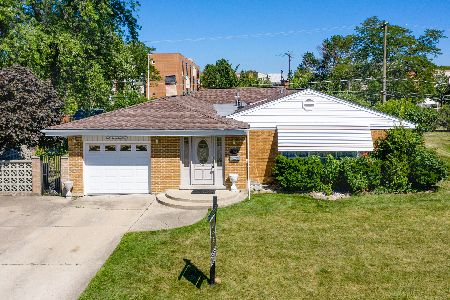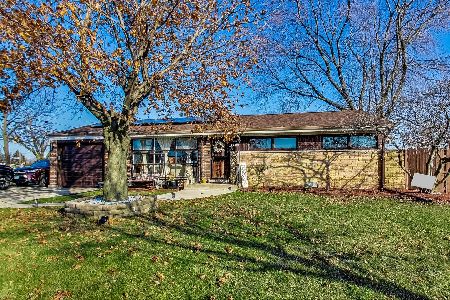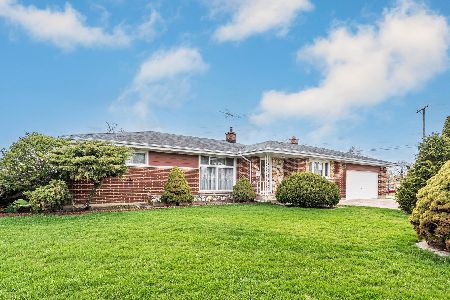4761 Redwood Drive, Norridge, Illinois 60706
$530,000
|
Sold
|
|
| Status: | Closed |
| Sqft: | 1,899 |
| Cost/Sqft: | $303 |
| Beds: | 4 |
| Baths: | 3 |
| Year Built: | 1956 |
| Property Taxes: | $7,152 |
| Days On Market: | 1506 |
| Lot Size: | 0,20 |
Description
Exquisitely designed Custom Brick Ranch on oversized lot with absolutely amazing finishes. From the moment you walk through the the door, you will be delighted with this gorgeous open floor plan with hardwood flooring. From the high kitchen with custom features such as up scale cabinets, center island with sink and stainless steel appliances that opens to a spacious dining room and living area with recessed lighting and professionally designed fireplace. Bedrooms are very spacious with tons of closet and storage space. The master bedroom is massive with custom lighting and a ceramic tiled bath with large walk in closet. The lower level has an amazing family room along with a full bathroom with brand new ceramic tile. Basement also includes an additional bedroom and extra large laundry room. Exterior has been redesigned to make this home not your typical ranch like others in the area. This home has all the upscale finishes that today's buyers demand. Make this home your first pick and you will not be disappointed.
Property Specifics
| Single Family | |
| — | |
| — | |
| 1956 | |
| — | |
| — | |
| No | |
| 0.2 |
| Cook | |
| — | |
| — / Not Applicable | |
| — | |
| — | |
| — | |
| 11282172 | |
| 12142110020000 |
Property History
| DATE: | EVENT: | PRICE: | SOURCE: |
|---|---|---|---|
| 19 Mar, 2021 | Sold | $357,000 | MRED MLS |
| 14 Feb, 2021 | Under contract | $379,900 | MRED MLS |
| — | Last price change | $399,999 | MRED MLS |
| 7 Aug, 2020 | Listed for sale | $439,900 | MRED MLS |
| 14 Mar, 2022 | Sold | $530,000 | MRED MLS |
| 25 Jan, 2022 | Under contract | $574,900 | MRED MLS |
| 6 Dec, 2021 | Listed for sale | $574,900 | MRED MLS |
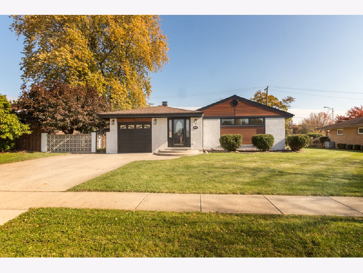
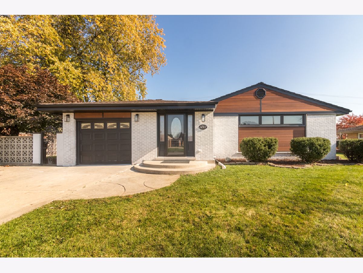
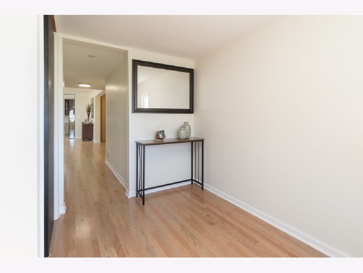
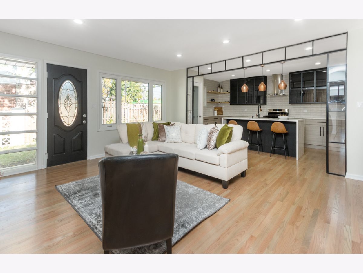
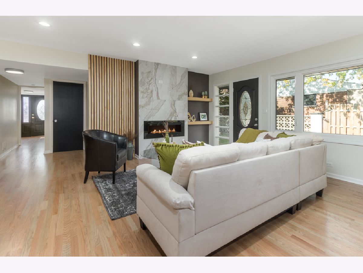
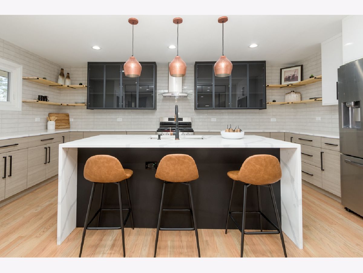
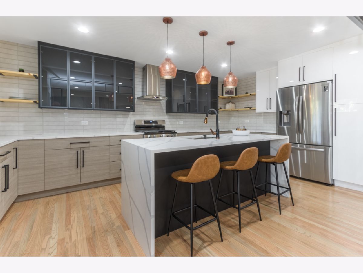
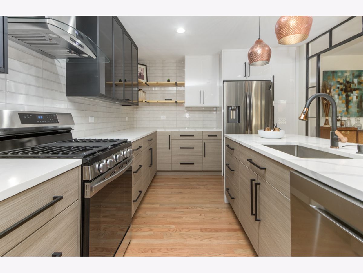
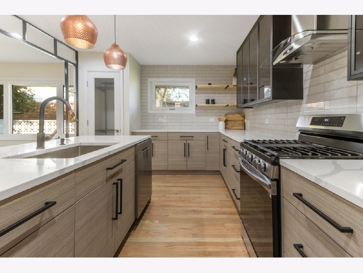
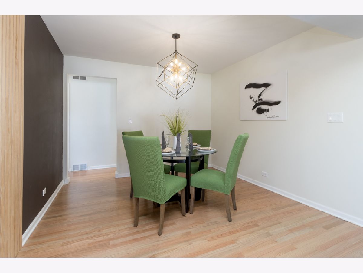
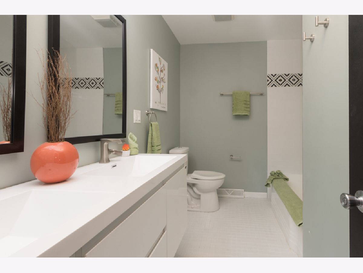
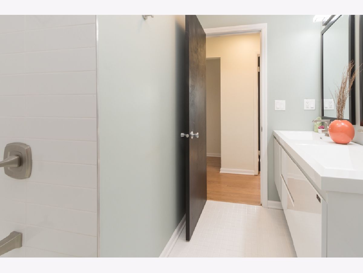
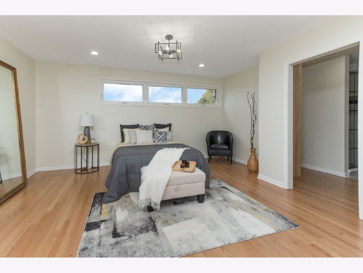
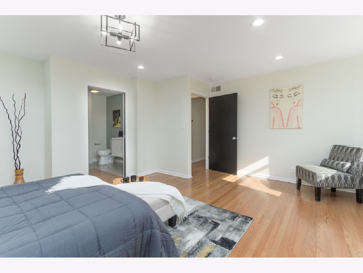
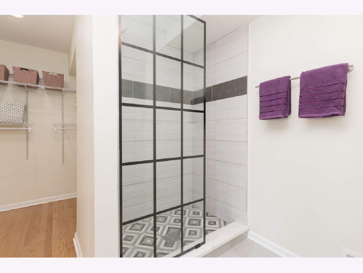
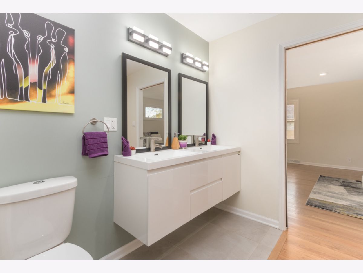
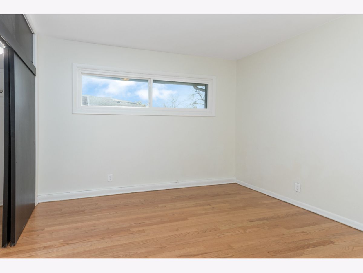
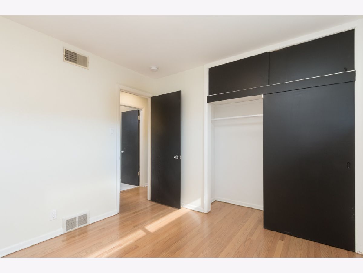
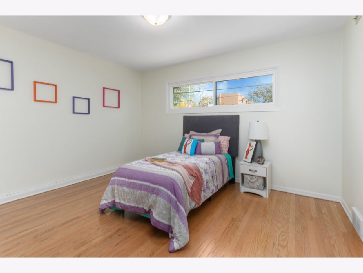
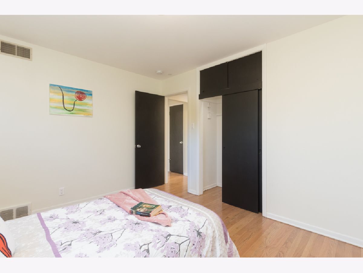
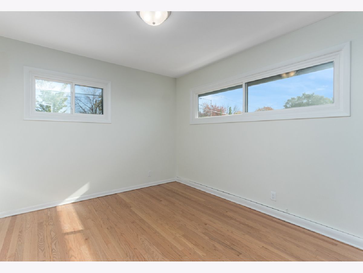
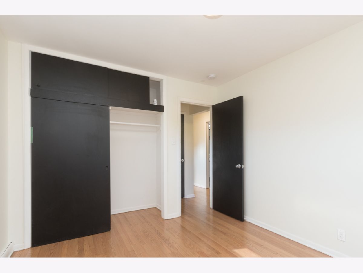
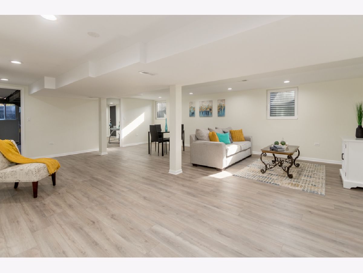
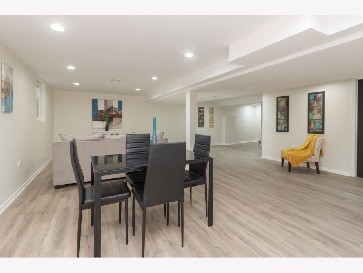
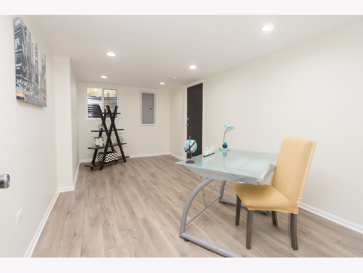
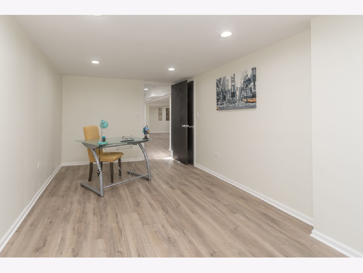
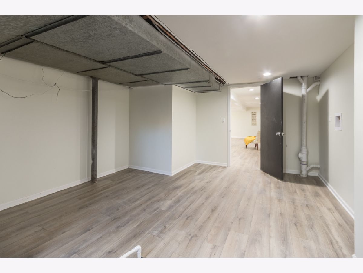
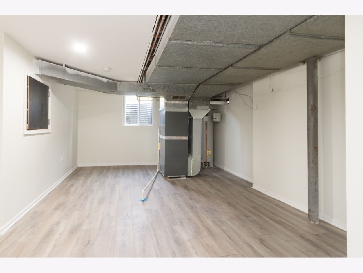
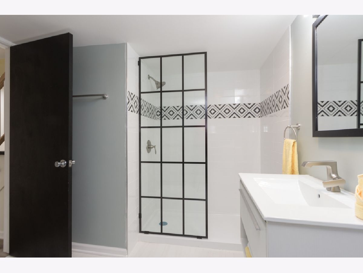
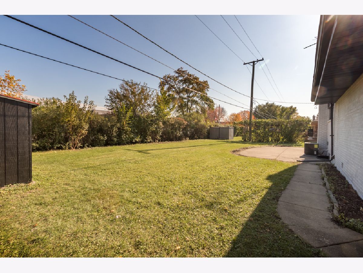
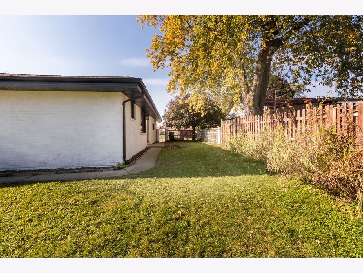
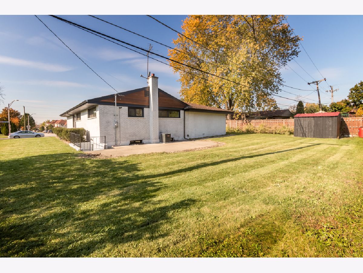
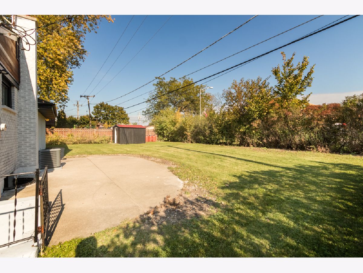
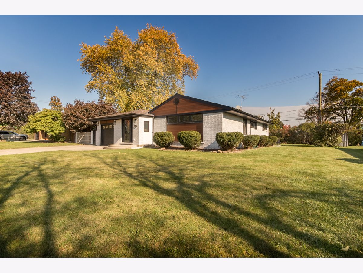
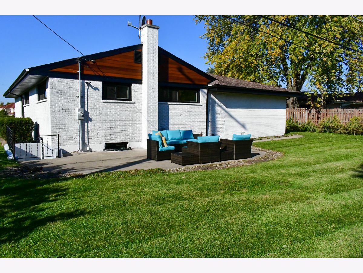
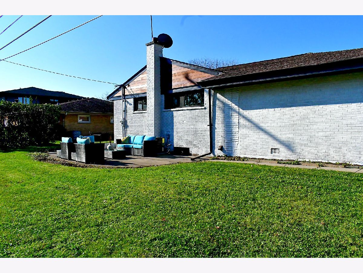
Room Specifics
Total Bedrooms: 5
Bedrooms Above Ground: 4
Bedrooms Below Ground: 1
Dimensions: —
Floor Type: —
Dimensions: —
Floor Type: —
Dimensions: —
Floor Type: —
Dimensions: —
Floor Type: —
Full Bathrooms: 3
Bathroom Amenities: Double Sink
Bathroom in Basement: 1
Rooms: —
Basement Description: Finished
Other Specifics
| 1 | |
| — | |
| — | |
| — | |
| — | |
| 83.5 X 102 | |
| Pull Down Stair | |
| — | |
| — | |
| — | |
| Not in DB | |
| — | |
| — | |
| — | |
| — |
Tax History
| Year | Property Taxes |
|---|---|
| 2021 | $1,875 |
| 2022 | $7,152 |
Contact Agent
Nearby Similar Homes
Nearby Sold Comparables
Contact Agent
Listing Provided By
Century 21 Affiliated






