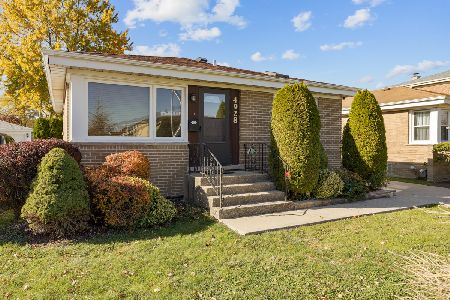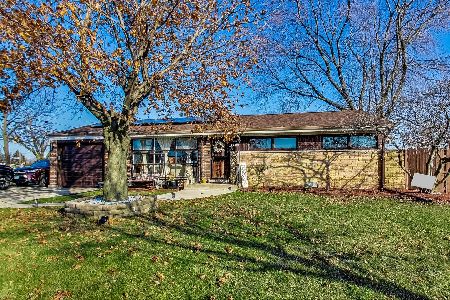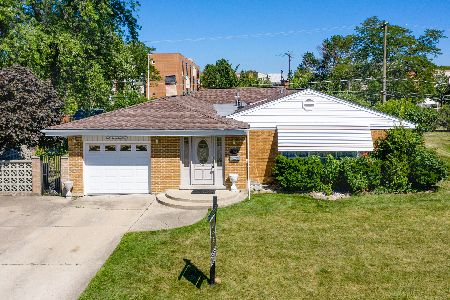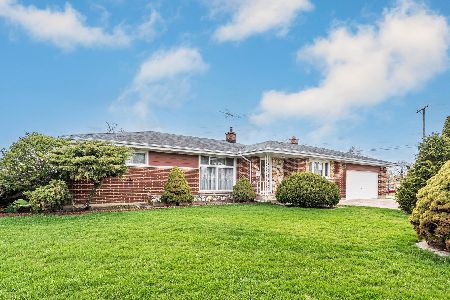4771 Redwood Drive, Norridge, Illinois 60706
$309,000
|
Sold
|
|
| Status: | Closed |
| Sqft: | 0 |
| Cost/Sqft: | — |
| Beds: | 3 |
| Baths: | 3 |
| Year Built: | 1953 |
| Property Taxes: | $7,117 |
| Days On Market: | 3591 |
| Lot Size: | 0,22 |
Description
This move in ready 5 bedroom, 3 bath ranch in Norridge offers space for everyone to enjoy. Newer kitchen appliances and sliding glass door, copper plumbing 7 years, furnace - new motor in Jan., family room furnace 5 years, roof 10 years, electric updated, hardwood in great shape. Situated on a 94'x102' lot, this home is located close to just about everything. Mariano's, Norridge Park, Leigh School are within blocks and also minutes from the Kennedy Expressway and Blue Line EL. 2 bedrooms in basement, 1 currently used as a workshop. Well maintained by original owners all you need is to literally, move in and enjoy! Come buy!
Property Specifics
| Single Family | |
| — | |
| Ranch | |
| 1953 | |
| Full | |
| — | |
| No | |
| 0.22 |
| Cook | |
| — | |
| 0 / Not Applicable | |
| None | |
| Public | |
| Public Sewer | |
| 09173677 | |
| 12142110010000 |
Nearby Schools
| NAME: | DISTRICT: | DISTANCE: | |
|---|---|---|---|
|
Grade School
John V Leigh Elementary School |
80 | — | |
|
Middle School
John V Leigh Elementary School |
80 | Not in DB | |
|
High School
Ridgewood Comm High School |
234 | Not in DB | |
Property History
| DATE: | EVENT: | PRICE: | SOURCE: |
|---|---|---|---|
| 19 Jul, 2016 | Sold | $309,000 | MRED MLS |
| 7 May, 2016 | Under contract | $318,000 | MRED MLS |
| — | Last price change | $350,000 | MRED MLS |
| 21 Mar, 2016 | Listed for sale | $350,000 | MRED MLS |
| 8 Apr, 2021 | Sold | $470,000 | MRED MLS |
| 2 Feb, 2021 | Under contract | $485,000 | MRED MLS |
| 1 Dec, 2020 | Listed for sale | $485,000 | MRED MLS |
Room Specifics
Total Bedrooms: 5
Bedrooms Above Ground: 3
Bedrooms Below Ground: 2
Dimensions: —
Floor Type: Hardwood
Dimensions: —
Floor Type: Carpet
Dimensions: —
Floor Type: Vinyl
Dimensions: —
Floor Type: —
Full Bathrooms: 3
Bathroom Amenities: Separate Shower
Bathroom in Basement: 1
Rooms: Bedroom 5,Eating Area,Recreation Room
Basement Description: Finished
Other Specifics
| 1 | |
| — | |
| Concrete,Side Drive | |
| Patio, Storms/Screens | |
| Corner Lot,Fenced Yard | |
| 94X102 | |
| — | |
| None | |
| Hardwood Floors, Wood Laminate Floors, First Floor Bedroom, First Floor Full Bath | |
| Range, Microwave, Dishwasher, Refrigerator, Washer, Dryer | |
| Not in DB | |
| Pool, Sidewalks, Street Lights, Street Paved | |
| — | |
| — | |
| — |
Tax History
| Year | Property Taxes |
|---|---|
| 2016 | $7,117 |
| 2021 | $7,540 |
Contact Agent
Nearby Similar Homes
Nearby Sold Comparables
Contact Agent
Listing Provided By
Fathom Realty IL LLC













