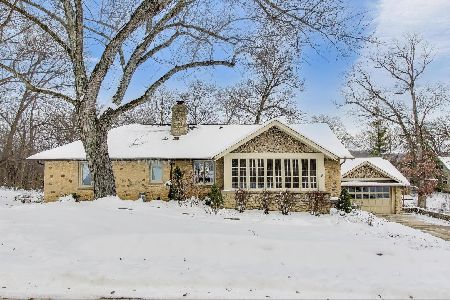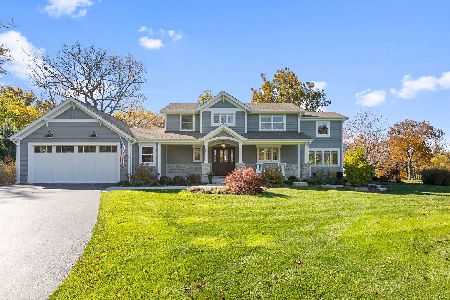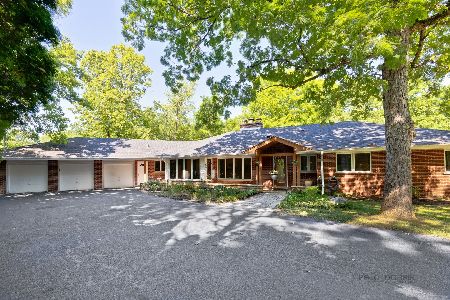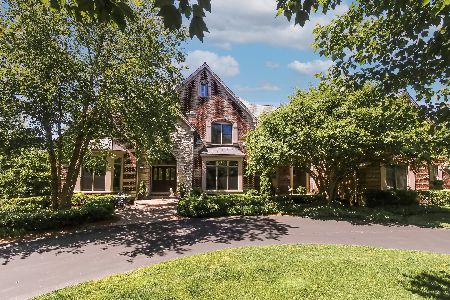477 Eton Drive, North Barrington, Illinois 60010
$960,000
|
Sold
|
|
| Status: | Closed |
| Sqft: | 4,004 |
| Cost/Sqft: | $224 |
| Beds: | 4 |
| Baths: | 4 |
| Year Built: | 1940 |
| Property Taxes: | $14,882 |
| Days On Market: | 223 |
| Lot Size: | 0,92 |
Description
A refined interpretation of classic Cape Cod architecture, this stately residence achieves a seamless balance between understated sophistication and effortless livability. Serenely nestled on a private, picturesque lot, the home is both impressive in scale and warmly inviting in character. Thoughtfully updated throughout, the interiors offer flexible, well-appointed spaces for everyday living and exceptional entertaining. At the heart of the home, a professionally equipped, designer kitchen and dining area combine functionality with style. Custom cabinetry, elegant marble countertops, and top-tier Thermador appliances-including a six-burner range with griddle, large oven, warming drawer, and steam oven-serve both the home chef and the avid entertainer. The spacious layout accommodates a generous dining table, a cozy seating area, and a wine/juice bar with a beverage refrigerator. This space opens to a stunning, newly renovated 400-square-foot screened three-season room featuring new windows, siding, and a wood-burning stove-perfect for gatherings in every season. Enjoy the expansive great room with fireplace, or retreat to the formal living room with vintage detailing, a fireplace, and a bay window that invites natural light. A gracious main-floor primary suite offers a sitting area, abundant closet space-including a walk-in cedar closet-and a luxurious bath with soaking tub and separate shower. A private patio just beyond is ideal for morning coffee or quiet reflection. Upstairs, two spacious ensuite bedrooms have been fully renovated, while a secondary staircase leads from the great room to a nearly 600-square-foot guest suite with sitting area and full bath-perfect for multi-generational living or extended stays. Outside, a large paver patio with a built-in natural gas grill overlooks lush grounds that back to a scenic park. Located in the coveted Biltmore community, just moments from the country club, Honey Lake, award-winning schools, fine dining, boutique shopping, and the charming town of Barrington-this exceptional property offers both timeless appeal and modern comfort. Seller has put over 425 k into completely transforming this incredible retreat.
Property Specifics
| Single Family | |
| — | |
| — | |
| 1940 | |
| — | |
| — | |
| No | |
| 0.92 |
| Lake | |
| Biltmore | |
| 0 / Not Applicable | |
| — | |
| — | |
| — | |
| 12378658 | |
| 13132130030000 |
Nearby Schools
| NAME: | DISTRICT: | DISTANCE: | |
|---|---|---|---|
|
Grade School
North Barrington Elementary Scho |
220 | — | |
|
Middle School
Barrington Middle School-prairie |
220 | Not in DB | |
|
High School
Barrington High School |
220 | Not in DB | |
Property History
| DATE: | EVENT: | PRICE: | SOURCE: |
|---|---|---|---|
| 31 Jul, 2025 | Sold | $960,000 | MRED MLS |
| 26 Jun, 2025 | Under contract | $895,000 | MRED MLS |
| 13 Jun, 2025 | Listed for sale | $895,000 | MRED MLS |
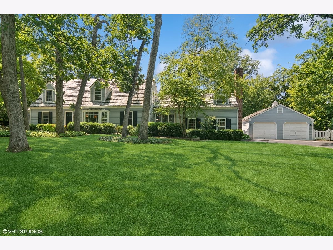
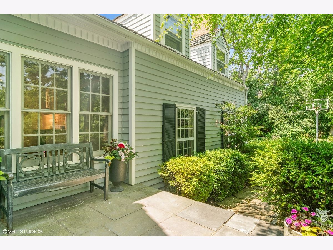
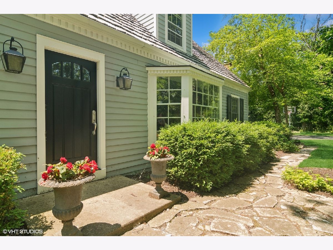
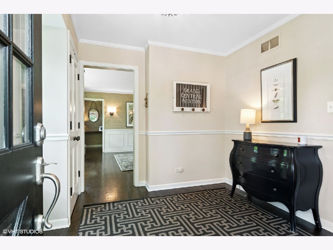
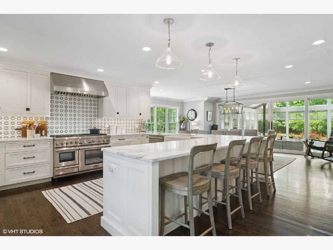
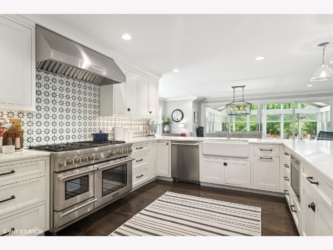
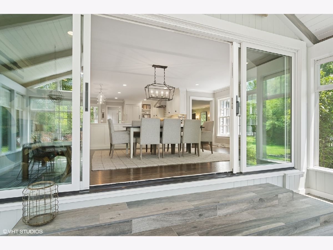
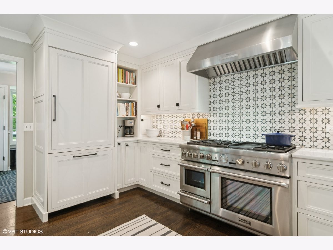
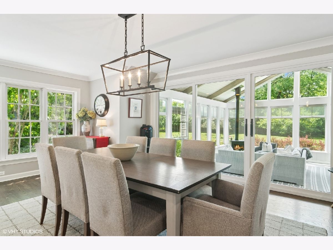
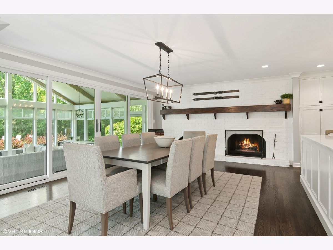
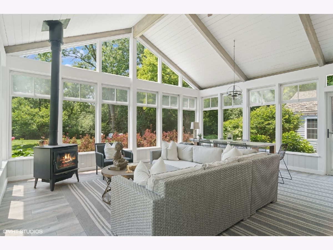
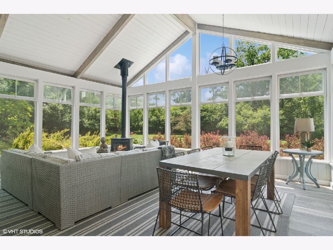
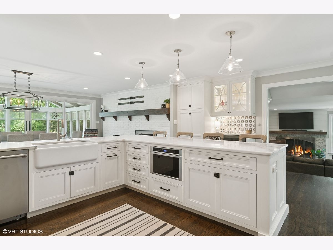
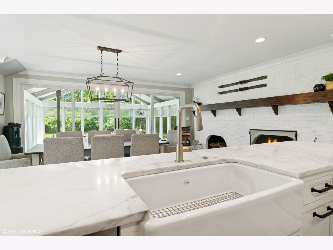
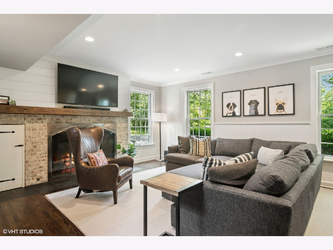
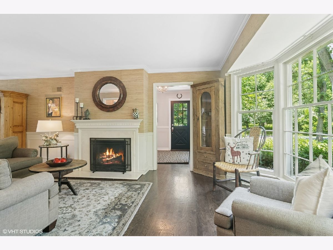
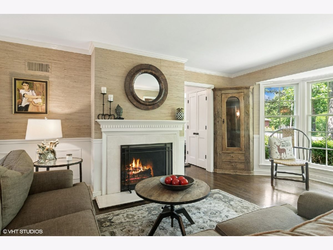
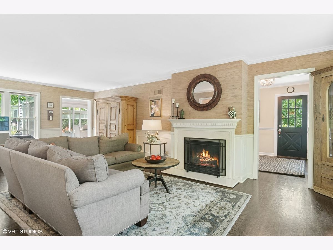
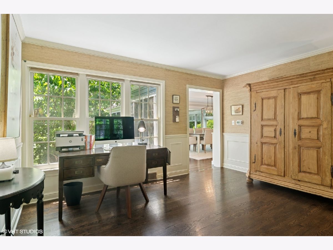
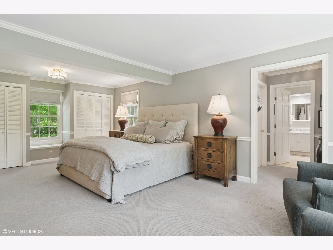
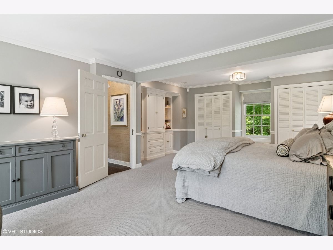
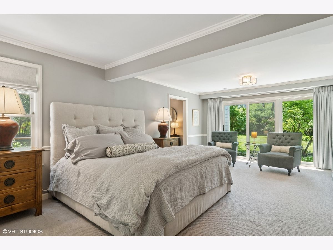
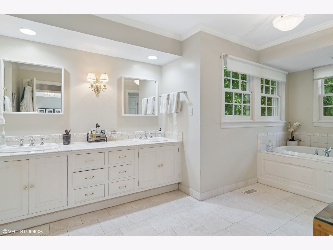
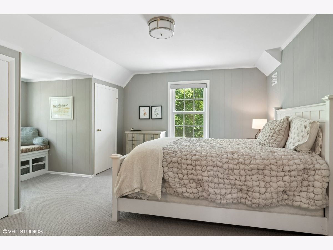
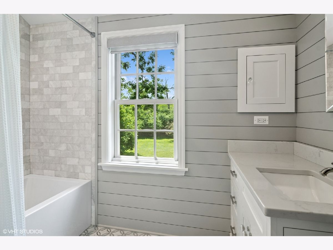
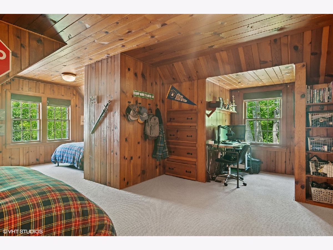
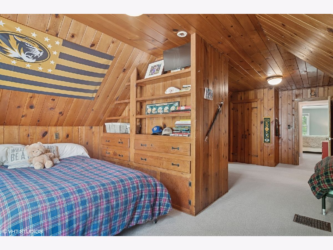
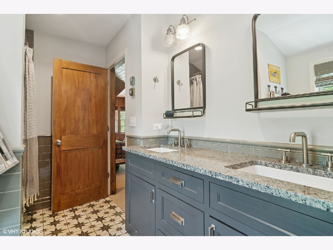
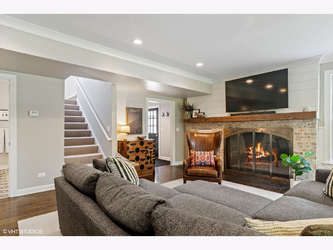
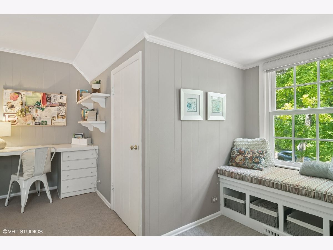
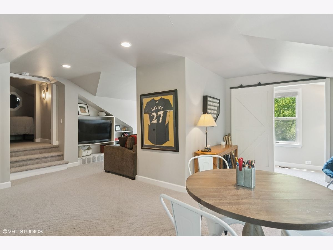
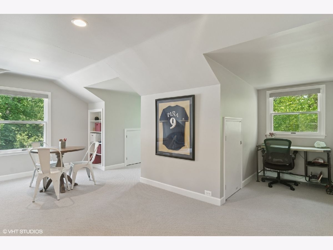
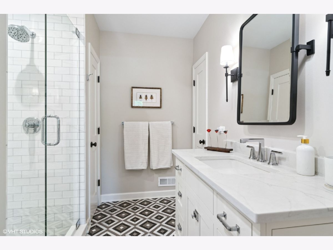
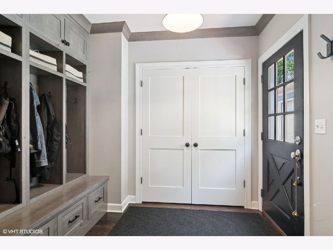
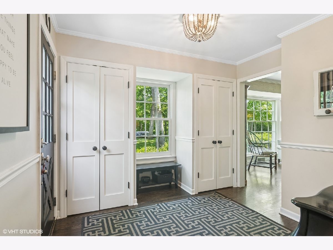
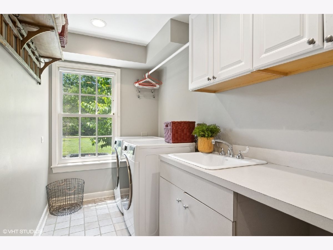
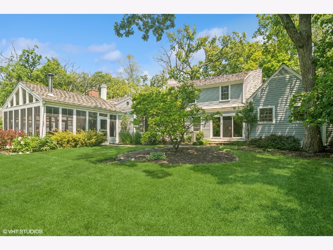
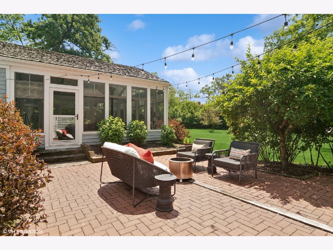
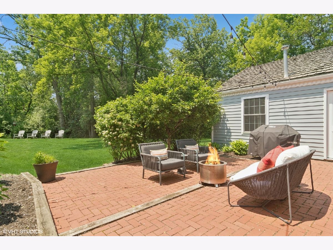
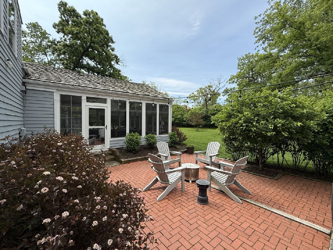
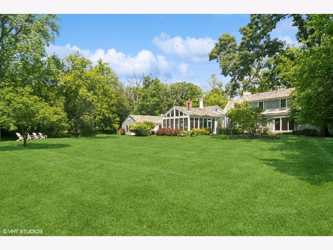
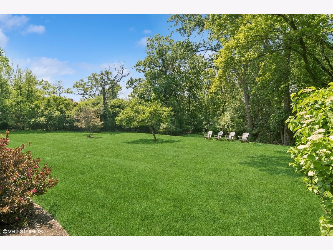
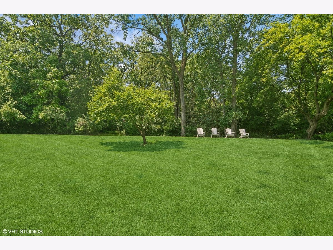
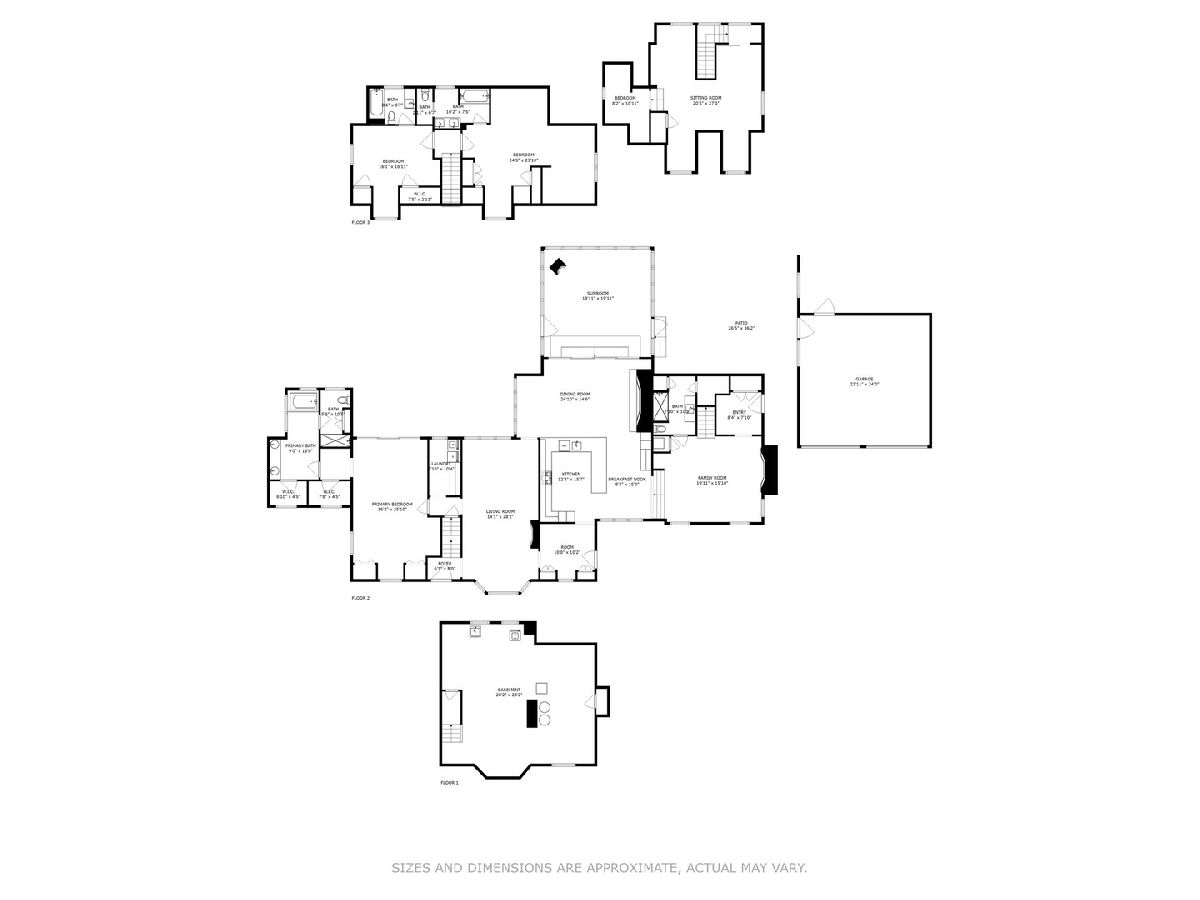
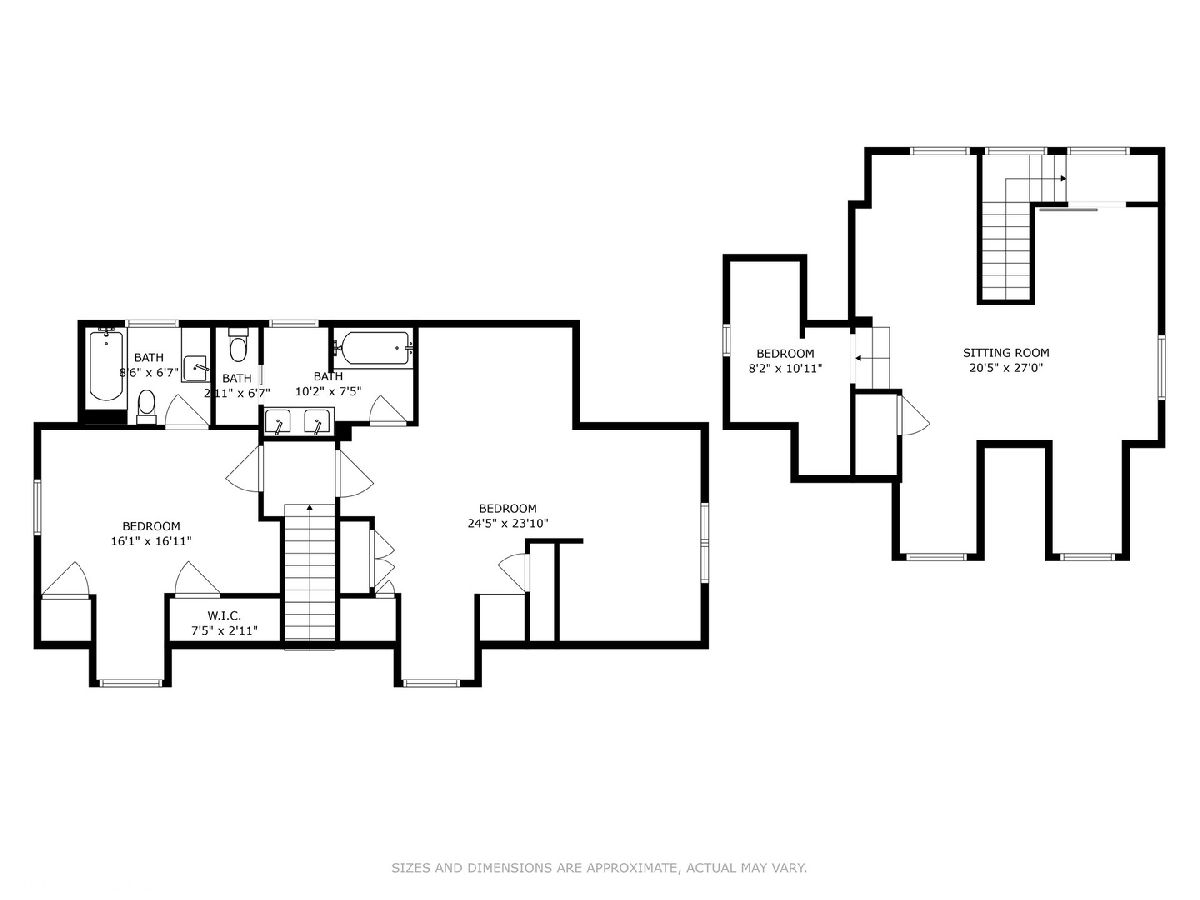
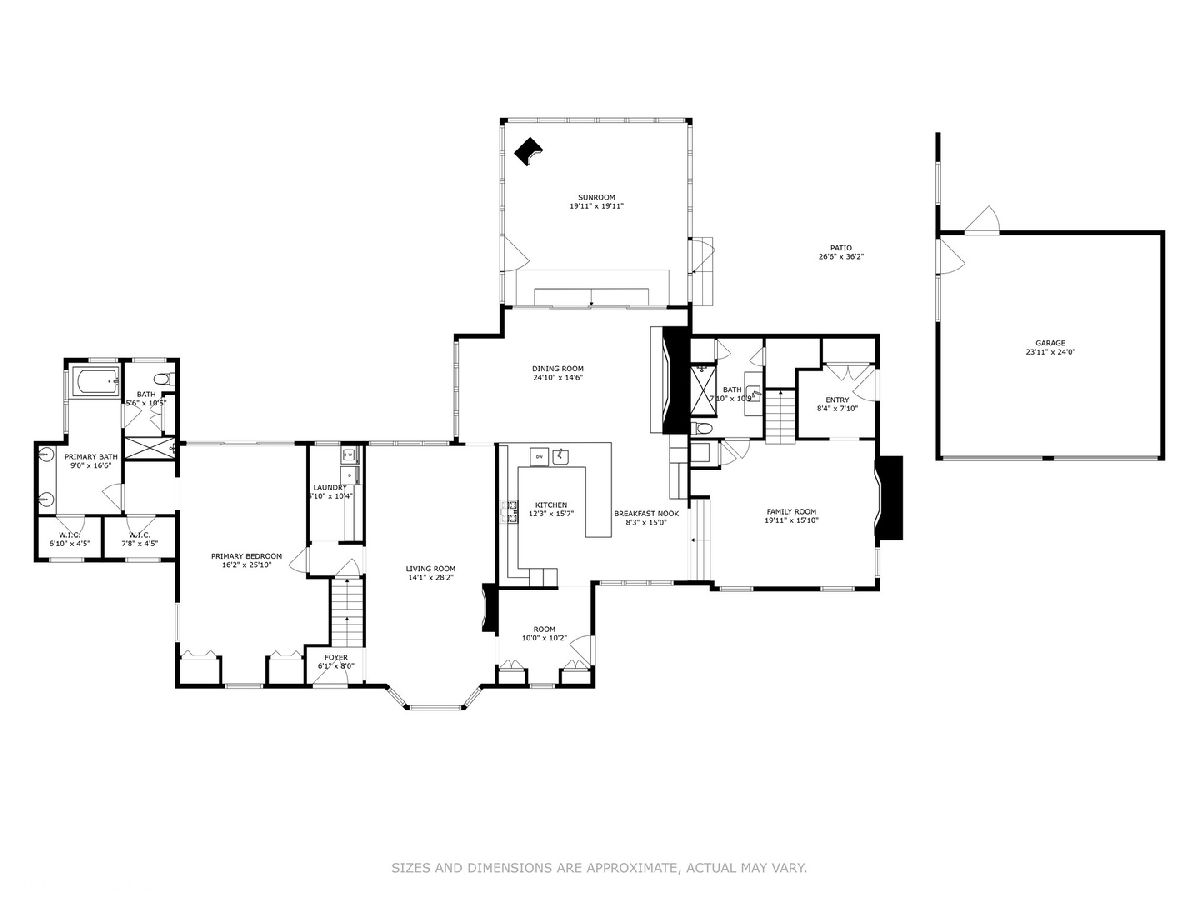
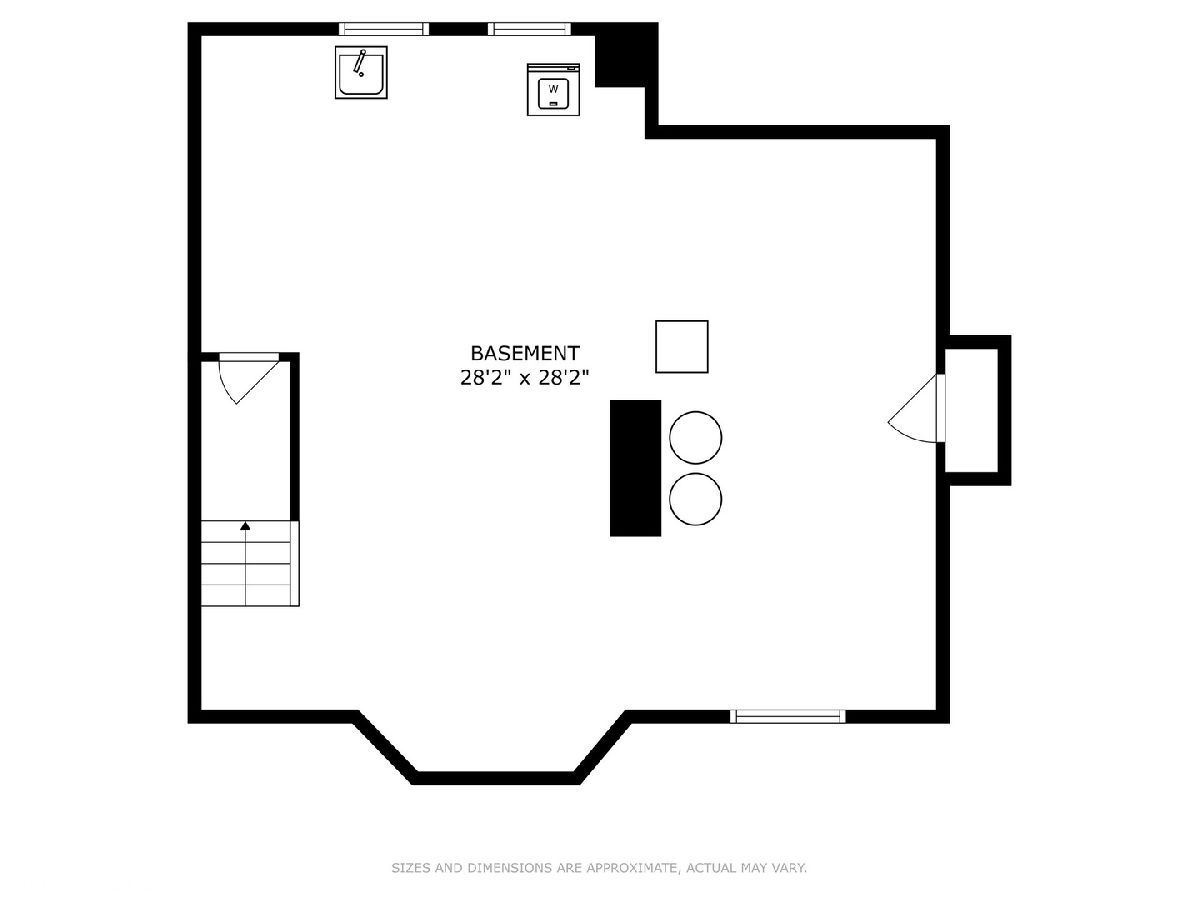
Room Specifics
Total Bedrooms: 4
Bedrooms Above Ground: 4
Bedrooms Below Ground: 0
Dimensions: —
Floor Type: —
Dimensions: —
Floor Type: —
Dimensions: —
Floor Type: —
Full Bathrooms: 4
Bathroom Amenities: Separate Shower,Double Sink,Soaking Tub
Bathroom in Basement: 0
Rooms: —
Basement Description: —
Other Specifics
| 2 | |
| — | |
| — | |
| — | |
| — | |
| 65X258X164X126X35X250 | |
| Unfinished | |
| — | |
| — | |
| — | |
| Not in DB | |
| — | |
| — | |
| — | |
| — |
Tax History
| Year | Property Taxes |
|---|---|
| 2025 | $14,882 |
Contact Agent
Nearby Similar Homes
Nearby Sold Comparables
Contact Agent
Listing Provided By
Compass

