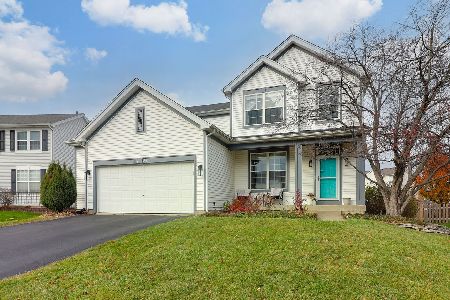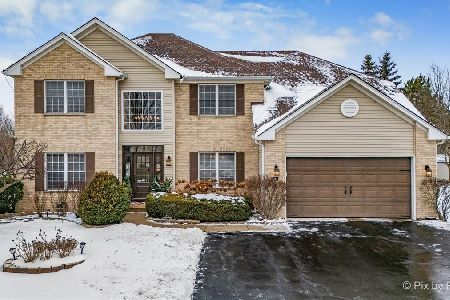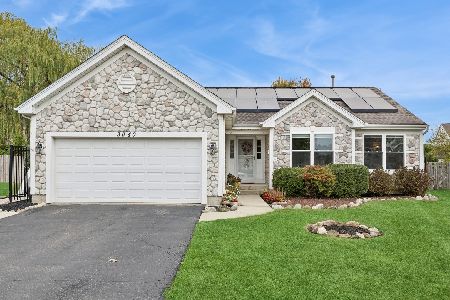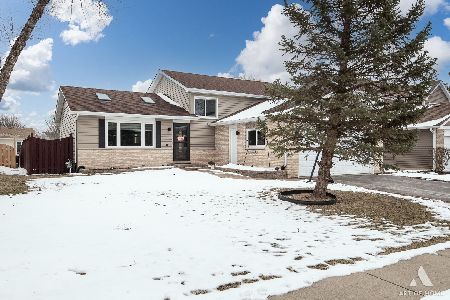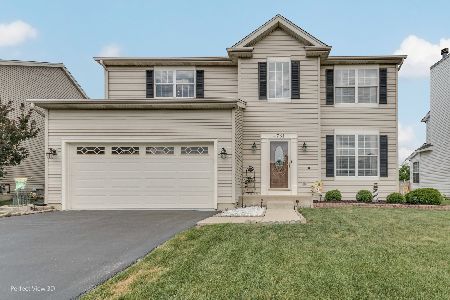4770 Princeton Lane, Lake In The Hills, Illinois 60156
$295,000
|
Sold
|
|
| Status: | Closed |
| Sqft: | 3,192 |
| Cost/Sqft: | $93 |
| Beds: | 4 |
| Baths: | 4 |
| Year Built: | 2000 |
| Property Taxes: | $7,076 |
| Days On Market: | 2226 |
| Lot Size: | 0,21 |
Description
A MUST SEE HOME!! You will love everything about this beautiful, meticulously maintained, completely remodeled Meadowbrook home! All you have to do is move in. Situated on an over-sized charming lot with beautiful professional landscaping, this property has delightful curb appeal. The two-story foyer with a sweeping staircase, fabulous oak railings welcomes you inside. Rich hardwood flooring flows throughout the formal living, dining, and family rooms. Entertain with ease in the open kitchen, breakfast nook, new granite counters, new tile back-splash, new 42" Oak cabinets, SS appliances, and family room. The Ryland Stanford Extended Model floor plan provides an extra four feet of space to this room, making it feel even larger! Cozy up to the gas fireplace in the family room and enjoy the backyard views through the large, light-filled windows. Whip up delicious meals in the large kitchen boasting a 6' granite center island, and 7' granite table, pantry, and ample counter-top space. Sliding door access to the deck, massive concrete patio, and fire-pit is a great feature. 6' Privacy Fence surrounds the backyard. Retreat to the large second-floor master suite complete with a master bathroom featuring dual sinks and a large vanity. Three additional bedrooms are spacious and share a second full bathroom. Two generous walk-in closets, one in the master suite, one in the hallway, provide additional storage. New carpet upstairs/basement. More space is found in the finished lower level with a 22x15 rec/media room, 23x17 office area, three additional storage closets, and a full bathroom/laundry room. An attached two-car garage is a must for the winter months and an extra-wide driveway provides additional parking for guests. You will adore this warm and welcoming neighborhood plus you are within walking distance to Sunset Park. Enjoy the benefits of Huntley Schools, Huntley Library and the Huntley Park District.
Property Specifics
| Single Family | |
| — | |
| Bi-Level | |
| 2000 | |
| Full | |
| STANFORD | |
| No | |
| 0.21 |
| Mc Henry | |
| Meadowbrook | |
| 0 / Not Applicable | |
| None | |
| Public | |
| Public Sewer | |
| 10608744 | |
| 1814328014 |
Nearby Schools
| NAME: | DISTRICT: | DISTANCE: | |
|---|---|---|---|
|
Grade School
Chesak Elementary School |
158 | — | |
|
Middle School
Marlowe Middle School |
158 | Not in DB | |
|
High School
Huntley High School |
158 | Not in DB | |
Property History
| DATE: | EVENT: | PRICE: | SOURCE: |
|---|---|---|---|
| 18 Apr, 2016 | Sold | $240,000 | MRED MLS |
| 17 Feb, 2016 | Under contract | $249,000 | MRED MLS |
| — | Last price change | $250,000 | MRED MLS |
| 9 Nov, 2015 | Listed for sale | $250,000 | MRED MLS |
| 27 Feb, 2020 | Sold | $295,000 | MRED MLS |
| 15 Jan, 2020 | Under contract | $295,500 | MRED MLS |
| 13 Jan, 2020 | Listed for sale | $295,500 | MRED MLS |
Room Specifics
Total Bedrooms: 4
Bedrooms Above Ground: 4
Bedrooms Below Ground: 0
Dimensions: —
Floor Type: Carpet
Dimensions: —
Floor Type: Carpet
Dimensions: —
Floor Type: Carpet
Full Bathrooms: 4
Bathroom Amenities: Separate Shower,Double Sink,Soaking Tub
Bathroom in Basement: 1
Rooms: Recreation Room,Media Room
Basement Description: Finished
Other Specifics
| 2.5 | |
| Concrete Perimeter | |
| Asphalt | |
| Deck, Patio, Porch, Storms/Screens | |
| Fenced Yard,Landscaped | |
| 58X140X71X155 | |
| — | |
| Full | |
| Hardwood Floors | |
| Range, Microwave, Dishwasher, High End Refrigerator, Dryer, Stainless Steel Appliance(s) | |
| Not in DB | |
| Sidewalks, Street Lights, Street Paved | |
| — | |
| — | |
| Gas Log, Gas Starter |
Tax History
| Year | Property Taxes |
|---|---|
| 2016 | $6,593 |
| 2020 | $7,076 |
Contact Agent
Nearby Similar Homes
Nearby Sold Comparables
Contact Agent
Listing Provided By
Circle One Realty

