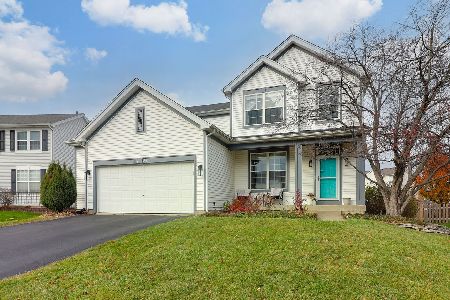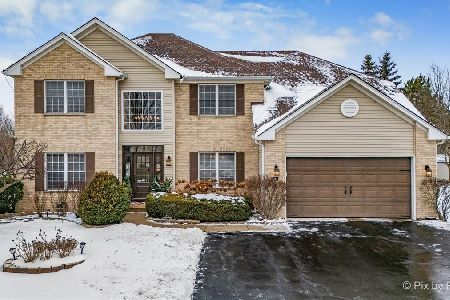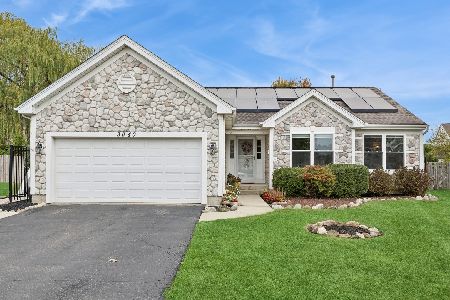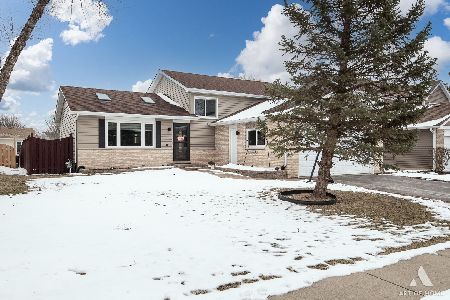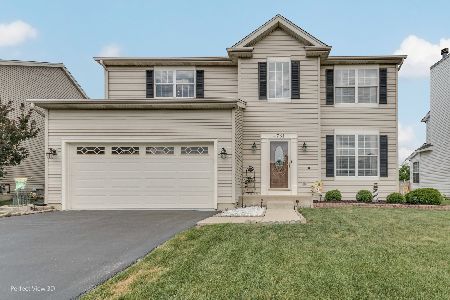4770 Princeton Lane, Lake In The Hills, Illinois 60156
$240,000
|
Sold
|
|
| Status: | Closed |
| Sqft: | 2,134 |
| Cost/Sqft: | $117 |
| Beds: | 4 |
| Baths: | 4 |
| Year Built: | 2000 |
| Property Taxes: | $6,593 |
| Days On Market: | 3752 |
| Lot Size: | 0,21 |
Description
Seller Offering $5000 CREDIT! Delightful Curb Appeal. You Will Love Everything About This Ryland Stanford Extended Model Offering An Additional 4' of Space To The Eating Area and Family Room. Featuring Lovely Landscaping, Fenced Yard, Hardwood Floors, Ceiling Fans, Kitchen w/Island and Pantry, Extra Deep Finished English Basement w/Bath. Large Family Room w/Fireplace Opens To The Kitchen and Eating Area - Perfect For Entertaining. Master Bedroom w/Private Bath & Walk-In Closet Awaits. Extra Wide Driveway To Accommodate 3 Cars Across. Warm and Welcoming Neighborhood, Walking Distance To Sunset Park. Enjoy Huntley Schools, Huntley Library & Huntley Park District. Take Advantage Of The $5000 Credit Towards Carpet or Appliances.
Property Specifics
| Single Family | |
| — | |
| — | |
| 2000 | |
| Full,English | |
| STANFORD EXTENDED | |
| No | |
| 0.21 |
| Mc Henry | |
| Meadowbrook | |
| 0 / Not Applicable | |
| None | |
| Public | |
| Public Sewer | |
| 09082502 | |
| 1814328014 |
Nearby Schools
| NAME: | DISTRICT: | DISTANCE: | |
|---|---|---|---|
|
Grade School
Chesak Elementary School |
158 | — | |
|
Middle School
Marlowe Middle School |
158 | Not in DB | |
|
High School
Huntley High School |
158 | Not in DB | |
|
Alternate Elementary School
Martin Elementary School |
— | Not in DB | |
Property History
| DATE: | EVENT: | PRICE: | SOURCE: |
|---|---|---|---|
| 18 Apr, 2016 | Sold | $240,000 | MRED MLS |
| 17 Feb, 2016 | Under contract | $249,000 | MRED MLS |
| — | Last price change | $250,000 | MRED MLS |
| 9 Nov, 2015 | Listed for sale | $250,000 | MRED MLS |
| 27 Feb, 2020 | Sold | $295,000 | MRED MLS |
| 15 Jan, 2020 | Under contract | $295,500 | MRED MLS |
| 13 Jan, 2020 | Listed for sale | $295,500 | MRED MLS |
Room Specifics
Total Bedrooms: 4
Bedrooms Above Ground: 4
Bedrooms Below Ground: 0
Dimensions: —
Floor Type: Carpet
Dimensions: —
Floor Type: Carpet
Dimensions: —
Floor Type: Carpet
Full Bathrooms: 4
Bathroom Amenities: Separate Shower,Double Sink
Bathroom in Basement: 1
Rooms: Bonus Room,Recreation Room
Basement Description: Finished
Other Specifics
| 2.5 | |
| — | |
| — | |
| — | |
| Fenced Yard | |
| 58 X140 X71 X155 | |
| — | |
| Full | |
| Hardwood Floors | |
| Range, Dishwasher, Refrigerator, Washer, Dryer, Disposal | |
| Not in DB | |
| Sidewalks, Street Lights | |
| — | |
| — | |
| Gas Log, Gas Starter |
Tax History
| Year | Property Taxes |
|---|---|
| 2016 | $6,593 |
| 2020 | $7,076 |
Contact Agent
Nearby Similar Homes
Nearby Sold Comparables
Contact Agent
Listing Provided By
Keller Williams Success Realty

