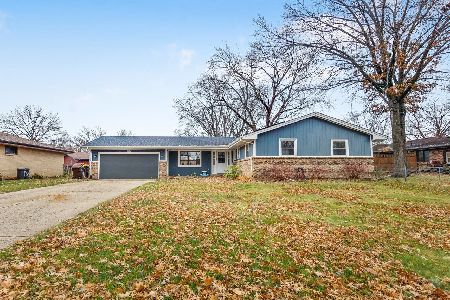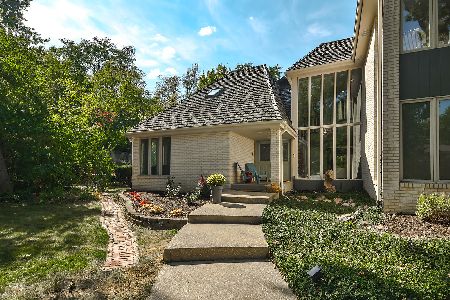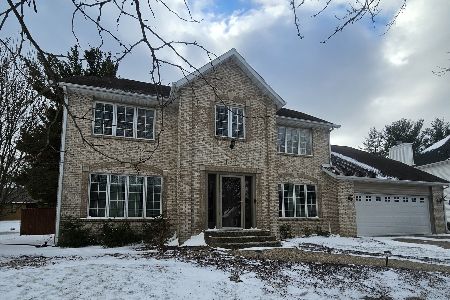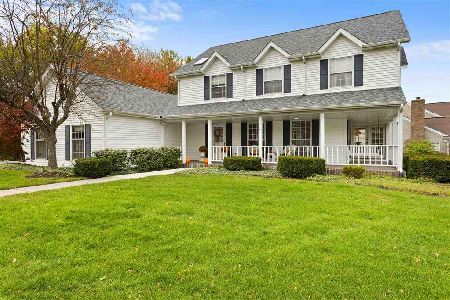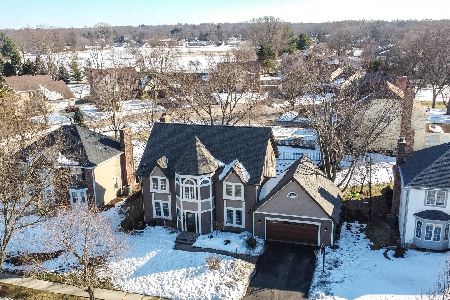4776 Innsbruck Drive, Rockford, Illinois 61114
$140,000
|
Sold
|
|
| Status: | Closed |
| Sqft: | 3,080 |
| Cost/Sqft: | $50 |
| Beds: | 4 |
| Baths: | 4 |
| Year Built: | 1987 |
| Property Taxes: | $8,055 |
| Days On Market: | 3057 |
| Lot Size: | 0,00 |
Description
Charming Traditional Colonial 2 Story Home in Grand Ridge Estates. Quality built by John Evans Construction. This home offers a large kitchen with peninsula island and bayed eating area. Formal living room with crown molding. Formal dining room with crown molding and chair rail. The family room has a masonry fireplace, wainscoting and built-in cabinets with shelving. Large master suite with extra sitting room, large bath with walk-in closet, whirlpool tub, dual vanities and stand-alone shower. Generous 2nd,3rd, and 4th bedrooms plus additional full bath complete the upper level. Finished lower level rec room, bonus room, and full bath. Garage is sized as a 3 car with a double door. Fresh interior paint. Minor additional cosmetic updating is all this home will need!
Property Specifics
| Single Family | |
| — | |
| — | |
| 1987 | |
| Full | |
| — | |
| No | |
| — |
| Winnebago | |
| — | |
| 0 / Not Applicable | |
| None | |
| Public | |
| Public Sewer | |
| 09747084 | |
| 1205476023 |
Property History
| DATE: | EVENT: | PRICE: | SOURCE: |
|---|---|---|---|
| 17 Nov, 2017 | Sold | $140,000 | MRED MLS |
| 7 Nov, 2017 | Under contract | $155,000 | MRED MLS |
| 11 Sep, 2017 | Listed for sale | $155,000 | MRED MLS |
Room Specifics
Total Bedrooms: 4
Bedrooms Above Ground: 4
Bedrooms Below Ground: 0
Dimensions: —
Floor Type: —
Dimensions: —
Floor Type: —
Dimensions: —
Floor Type: —
Full Bathrooms: 4
Bathroom Amenities: —
Bathroom in Basement: 1
Rooms: Bonus Room,Recreation Room
Basement Description: Partially Finished
Other Specifics
| 2.5 | |
| — | |
| — | |
| — | |
| — | |
| 130X130X91X120 | |
| — | |
| Full | |
| First Floor Laundry | |
| — | |
| Not in DB | |
| — | |
| — | |
| — | |
| — |
Tax History
| Year | Property Taxes |
|---|---|
| 2017 | $8,055 |
Contact Agent
Nearby Similar Homes
Nearby Sold Comparables
Contact Agent
Listing Provided By
RE/MAX Property Source

