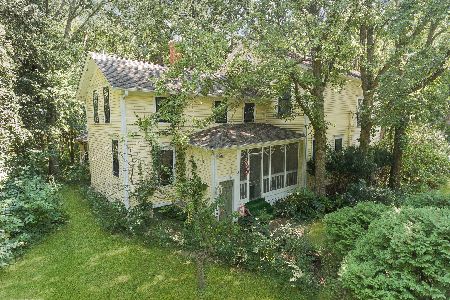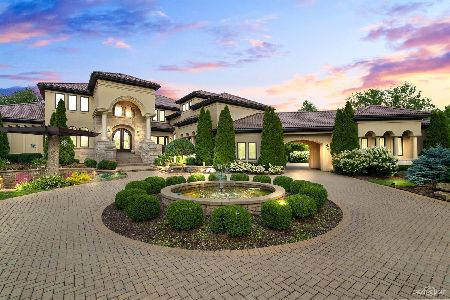4779 Lees Court, Oswego, Illinois 60543
$725,000
|
Sold
|
|
| Status: | Closed |
| Sqft: | 5,400 |
| Cost/Sqft: | $148 |
| Beds: | 5 |
| Baths: | 6 |
| Year Built: | 2009 |
| Property Taxes: | $19,987 |
| Days On Market: | 2584 |
| Lot Size: | 0,75 |
Description
Dream Opportunity...Take a Look! This former model home once listed @ $1,399,000 awaits YOU! Imagine yourself living in this gorgeous estate home offering timeless quality. Situated on a .75 acre private, wooded lot w/paved walkway, courtyard, & deep curved drive. An impressive entry w/open staircases to upper & lower levels offers 7200 finished SF & an ideal floor plan w/generous spaces designed for entertaining & everyday living. Features include a true gourmet kitchen w/high-end fixtures, Wolf & Sub-Zero appl's, custom cabinetry, wet bar, built in pantry, 2-story family room w/stone fireplace, 1st fl den adorned w/coffered ceiling, 1st & 2nd fl laundry, & 1st Fl full bath. The 2nd fl features an open balcony & luxury master retreat w/lavish bath, sitting rm, wet bar, & see-thru fireplace. A 2nd fl bonus rm can function as 5th BR or private office. The finished LL is ideal for extend family & includes a theater rm w/3rd FP, 6th BR, & 5th bath. Only occupied 5 yrs & Better than New!
Property Specifics
| Single Family | |
| — | |
| Traditional | |
| 2009 | |
| Full | |
| — | |
| No | |
| 0.75 |
| Kendall | |
| Grove Estates | |
| 900 / Annual | |
| Insurance,Other | |
| Private Well | |
| Public Sewer, Sewer-Storm | |
| 10168109 | |
| 0608151006 |
Nearby Schools
| NAME: | DISTRICT: | DISTANCE: | |
|---|---|---|---|
|
Grade School
Hunt Club Elementary School |
308 | — | |
|
Middle School
Traughber Junior High School |
308 | Not in DB | |
|
High School
Oswego High School |
308 | Not in DB | |
Property History
| DATE: | EVENT: | PRICE: | SOURCE: |
|---|---|---|---|
| 8 Mar, 2019 | Sold | $725,000 | MRED MLS |
| 1 Feb, 2019 | Under contract | $799,900 | MRED MLS |
| 8 Jan, 2019 | Listed for sale | $799,900 | MRED MLS |
Room Specifics
Total Bedrooms: 6
Bedrooms Above Ground: 5
Bedrooms Below Ground: 1
Dimensions: —
Floor Type: Carpet
Dimensions: —
Floor Type: Carpet
Dimensions: —
Floor Type: Carpet
Dimensions: —
Floor Type: —
Dimensions: —
Floor Type: —
Full Bathrooms: 6
Bathroom Amenities: Whirlpool,Separate Shower,Double Sink,Full Body Spray Shower,Double Shower
Bathroom in Basement: 1
Rooms: Breakfast Room,Foyer,Den,Sitting Room,Bedroom 5,Balcony/Porch/Lanai,Bedroom 6,Utility Room-2nd Floor,Recreation Room,Game Room
Basement Description: Finished
Other Specifics
| 3 | |
| Concrete Perimeter | |
| Brick,Side Drive | |
| Deck, Patio, Brick Paver Patio, Storms/Screens | |
| Cul-De-Sac,Landscaped,Wooded | |
| 65X92X105X90X100 | |
| Unfinished | |
| Full | |
| Vaulted/Cathedral Ceilings, Bar-Wet, Hardwood Floors, First Floor Laundry, Second Floor Laundry, First Floor Full Bath | |
| Double Oven, Microwave, Dishwasher, High End Refrigerator, Bar Fridge, Washer, Dryer, Wine Refrigerator, Cooktop, Built-In Oven, Range Hood | |
| Not in DB | |
| Street Lights, Street Paved | |
| — | |
| — | |
| Double Sided, Wood Burning, Gas Log, Gas Starter |
Tax History
| Year | Property Taxes |
|---|---|
| 2019 | $19,987 |
Contact Agent
Nearby Similar Homes
Nearby Sold Comparables
Contact Agent
Listing Provided By
Baird & Warner





