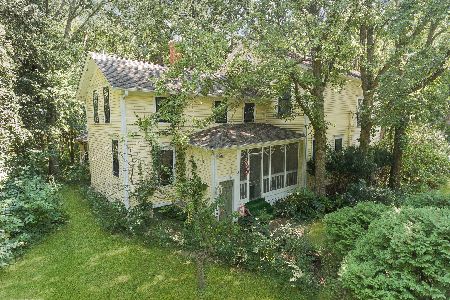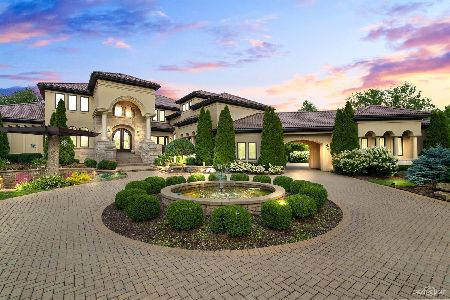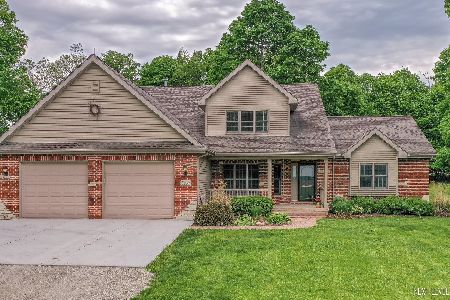4779 Lee's Court, Oswego, Illinois 60543
$598,000
|
Sold
|
|
| Status: | Closed |
| Sqft: | 5,400 |
| Cost/Sqft: | $111 |
| Beds: | 4 |
| Baths: | 5 |
| Year Built: | 2009 |
| Property Taxes: | $29,206 |
| Days On Market: | 4591 |
| Lot Size: | 0,75 |
Description
New, Never Lived In! On 3/4 Acre Wooded Lot in Oswego's Grove Estates - Custom 5,400 SqFt Stone & Brick Home! Hardwood, Granite, Gourmet Kitchen, Custom Cabinetry, Wolf Appliances, Wet Bar, Wine Refrig, Floor to Ceiling Stone Fireplace in Great Room, 1st & 2nd Floor Laundry! Master Suite w/Fireplace, Sitting Room & Wet Bar! 2nd Floor Bonus Room, Paver Driveway & Walkways! One of A Kind, Luxury & Efficiency Combined!
Property Specifics
| Single Family | |
| — | |
| — | |
| 2009 | |
| Full | |
| — | |
| No | |
| 0.75 |
| Kendall | |
| Grove Estates | |
| 80 / Monthly | |
| Insurance,Other | |
| Private Well | |
| Public Sewer, Sewer-Storm | |
| 08391190 | |
| 0608151006 |
Nearby Schools
| NAME: | DISTRICT: | DISTANCE: | |
|---|---|---|---|
|
Grade School
Hunt Club Elementary School |
308 | — | |
|
Middle School
Traughber Junior High School |
308 | Not in DB | |
|
High School
Oswego High School |
308 | Not in DB | |
Property History
| DATE: | EVENT: | PRICE: | SOURCE: |
|---|---|---|---|
| 17 Jan, 2014 | Sold | $598,000 | MRED MLS |
| 20 Dec, 2013 | Under contract | $598,000 | MRED MLS |
| — | Last price change | $774,900 | MRED MLS |
| 11 Jul, 2013 | Listed for sale | $774,900 | MRED MLS |
Room Specifics
Total Bedrooms: 4
Bedrooms Above Ground: 4
Bedrooms Below Ground: 0
Dimensions: —
Floor Type: Carpet
Dimensions: —
Floor Type: Carpet
Dimensions: —
Floor Type: Carpet
Full Bathrooms: 5
Bathroom Amenities: Whirlpool,Separate Shower,Double Sink,Full Body Spray Shower,Double Shower
Bathroom in Basement: 0
Rooms: Balcony/Porch/Lanai,Bonus Room,Breakfast Room,Foyer,Library,Sitting Room,Utility Room-2nd Floor
Basement Description: Unfinished,Bathroom Rough-In
Other Specifics
| 3 | |
| Concrete Perimeter | |
| Brick,Side Drive | |
| Deck, Patio, Brick Paver Patio, Storms/Screens | |
| Cul-De-Sac,Landscaped,Wooded | |
| 65X92X105X90X100 | |
| Unfinished | |
| Full | |
| Vaulted/Cathedral Ceilings, Bar-Wet, Hardwood Floors, First Floor Laundry, Second Floor Laundry, First Floor Full Bath | |
| Double Oven, Microwave, Dishwasher, Refrigerator, Bar Fridge | |
| Not in DB | |
| Street Lights, Street Paved | |
| — | |
| — | |
| Double Sided, Gas Log, Heatilator |
Tax History
| Year | Property Taxes |
|---|---|
| 2014 | $29,206 |
Contact Agent
Nearby Similar Homes
Nearby Sold Comparables
Contact Agent
Listing Provided By
john greene, Realtor






