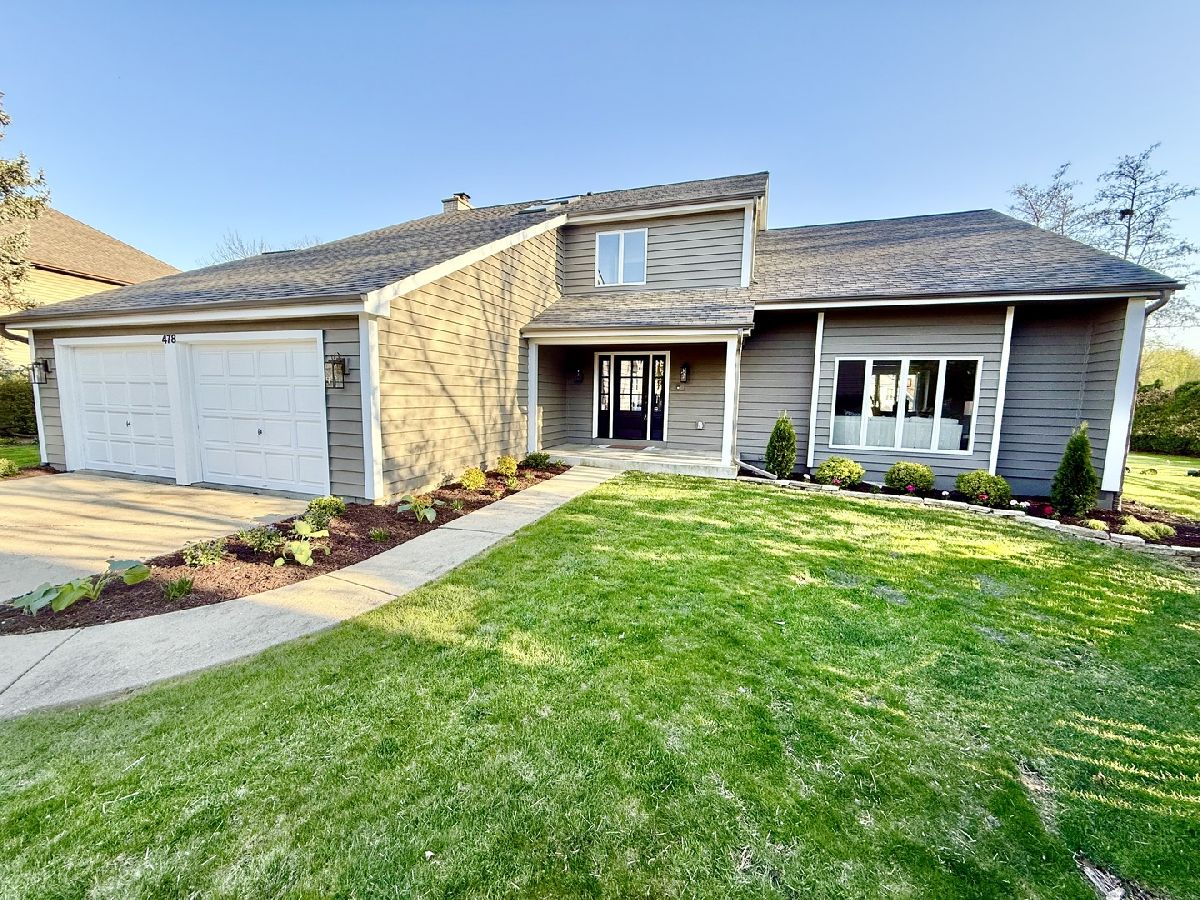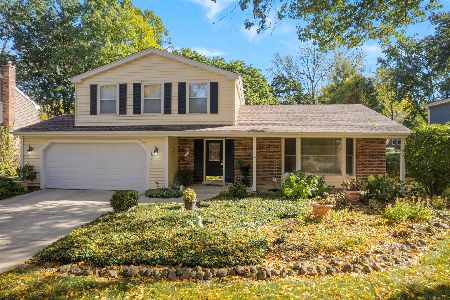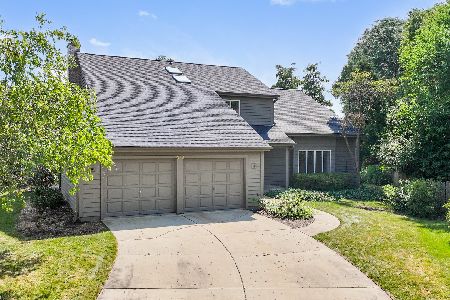478 Chippewa Drive, Naperville, Illinois 60563
$875,000
|
Sold
|
|
| Status: | Closed |
| Sqft: | 3,166 |
| Cost/Sqft: | $284 |
| Beds: | 4 |
| Baths: | 3 |
| Year Built: | 1987 |
| Property Taxes: | $11,774 |
| Days On Market: | 226 |
| Lot Size: | 0,27 |
Description
Reimagined, Redesigned, and Move-in ready! Conveniently located in coveted Eagle Chase, this extraordinary north Naperville residence has recently undergone a complete custom remodel, resulting in a transitional masterpiece. *POTENTIAL TO ADD A 3rd CAR GARAGE* The sensational outcome is a space that is both elegant, yet distinctively unique and welcoming. It includes over 4,500 SF of living space (3,000 above ground). Features include gorgeous oak hardwood flooring spanning the entire 1st floor (except mud/laundry room) finished in a natural oak stain. Experience the delightful Chef's Kitchen featuring new white shaker cabinetry with soft close drawers, high-end SS appliances, a chimney hood above the range, and gorgeous quartz countertops with porcelain backsplash. The Dining Room is perfect for a large Farm table that seats 10-12. The Dramatic Living Room has vaulted ceilings with a 2nd floor overlook. Marvel at the artisan style fireplace in the warm inviting Family Room. A Private Primary Bedroom Suite includes a Sitting Area and an incredible Luxury Bath with skylight ans vaulted ceiling. Simply Gorgeous!!Every inch of this home reflects on-trend finishes that blend beauty, style, and functionality seamlessly. The soaring ceilings, expansive windows, and open spaces, exudes a bright, inviting atmosphere for relaxing, entertaining, or making memories. The finished basement offers the perfect space for a man cave, home theater, gaming area, or an ideal party spot to gather. all mechanicals, Furnace, A/C, & Hot Water Heater New in 2025. Architectural Roof replaced in 2020. Almost everything in the home down to the Kitchen, Baths, electrical, plumbing, electric, all doors, fixtures, baseboards, even garage door open is NEW!! Located just steps to 5th Ave Train station, minutes to I-88, Naperville #203 Schools, Planet Fitness, Costco, H-Mart, popular restaurants, and downtown Naperville. Don't miss out on touring this GEM! Welcome Home!
Property Specifics
| Single Family | |
| — | |
| — | |
| 1987 | |
| — | |
| CUSTOM BUILT | |
| No | |
| 0.27 |
| — | |
| Eagle Chase | |
| — / Not Applicable | |
| — | |
| — | |
| — | |
| 12357212 | |
| 0806306009 |
Nearby Schools
| NAME: | DISTRICT: | DISTANCE: | |
|---|---|---|---|
|
Grade School
Beebe Elementary School |
203 | — | |
|
Middle School
Jefferson Junior High School |
203 | Not in DB | |
|
High School
Naperville North High School |
203 | Not in DB | |
Property History
| DATE: | EVENT: | PRICE: | SOURCE: |
|---|---|---|---|
| 11 Oct, 2024 | Sold | $530,000 | MRED MLS |
| 16 Sep, 2024 | Under contract | $494,000 | MRED MLS |
| 20 Aug, 2024 | Listed for sale | $494,000 | MRED MLS |
| 26 Jun, 2025 | Sold | $875,000 | MRED MLS |
| 1 Jun, 2025 | Under contract | $899,900 | MRED MLS |
| 5 May, 2025 | Listed for sale | $899,900 | MRED MLS |





























































Room Specifics
Total Bedrooms: 4
Bedrooms Above Ground: 4
Bedrooms Below Ground: 0
Dimensions: —
Floor Type: —
Dimensions: —
Floor Type: —
Dimensions: —
Floor Type: —
Full Bathrooms: 3
Bathroom Amenities: —
Bathroom in Basement: 0
Rooms: —
Basement Description: —
Other Specifics
| 2 | |
| — | |
| — | |
| — | |
| — | |
| 11709 | |
| — | |
| — | |
| — | |
| — | |
| Not in DB | |
| — | |
| — | |
| — | |
| — |
Tax History
| Year | Property Taxes |
|---|---|
| 2024 | $11,774 |
Contact Agent
Nearby Similar Homes
Nearby Sold Comparables
Contact Agent
Listing Provided By
@properties Christie's International Real Estate





