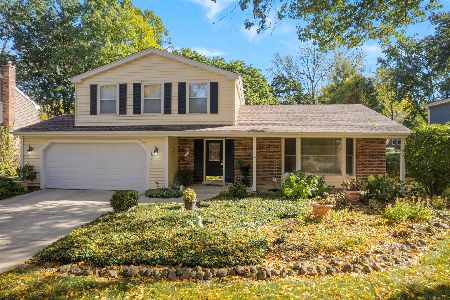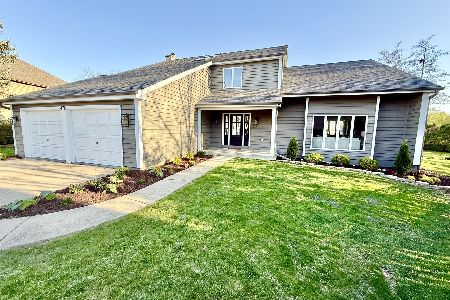486 Chippewa Drive, Naperville, Illinois 60563
$500,000
|
Sold
|
|
| Status: | Closed |
| Sqft: | 3,138 |
| Cost/Sqft: | $167 |
| Beds: | 4 |
| Baths: | 4 |
| Year Built: | 1984 |
| Property Taxes: | $11,791 |
| Days On Market: | 2639 |
| Lot Size: | 0,25 |
Description
Picture perfect setting with private backyard offering mature landscaping and beautiful in-ground pool. Impressive throughout, impeccably maintained offering a very spacious flr plan. Grand foyer opens to den and formal living room that leads to dining rm with wrought iron chandelier. Spacious kitchen is a cooks dream with ample cabinets and counters, breakfast rm offers Pella sliding doors to deck. The bay window in family room offers view of the picturesque gardens & pool. The bedrooms and baths upstairs are move in ready. The rooms can accommodate most of the larger furnishings and have newer carpet. The basement is equipped similar to a resort spa with an unbelievable sauna and separate steam room. Perfect place to relax and unwind. There is room to grow in this home, once inside it feels even roomier. Move in ready, almost 4500 sq ft of total finished living space (inc. full basement). 3 Car Garage is deep and tall. Close to Arrowhead Park and all the schools. Great Location!
Property Specifics
| Single Family | |
| — | |
| Georgian | |
| 1984 | |
| Full | |
| — | |
| No | |
| 0.25 |
| Du Page | |
| Eagle Chase | |
| 0 / Not Applicable | |
| None | |
| Lake Michigan | |
| Public Sewer, Sewer-Storm | |
| 10095153 | |
| 0806306010 |
Nearby Schools
| NAME: | DISTRICT: | DISTANCE: | |
|---|---|---|---|
|
Grade School
Beebe Elementary School |
203 | — | |
|
Middle School
Jefferson Junior High School |
203 | Not in DB | |
|
High School
Naperville North High School |
203 | Not in DB | |
Property History
| DATE: | EVENT: | PRICE: | SOURCE: |
|---|---|---|---|
| 28 Dec, 2018 | Sold | $500,000 | MRED MLS |
| 27 Nov, 2018 | Under contract | $524,900 | MRED MLS |
| — | Last price change | $539,000 | MRED MLS |
| 26 Sep, 2018 | Listed for sale | $548,900 | MRED MLS |
Room Specifics
Total Bedrooms: 4
Bedrooms Above Ground: 4
Bedrooms Below Ground: 0
Dimensions: —
Floor Type: Carpet
Dimensions: —
Floor Type: Carpet
Dimensions: —
Floor Type: Carpet
Full Bathrooms: 4
Bathroom Amenities: Whirlpool,Separate Shower,Double Sink
Bathroom in Basement: 1
Rooms: Foyer,Walk In Closet,Den,Game Room,Breakfast Room,Exercise Room,Recreation Room,Storage,Other Room
Basement Description: Finished
Other Specifics
| 3 | |
| Concrete Perimeter | |
| Concrete | |
| Deck, In Ground Pool | |
| Cul-De-Sac,Fenced Yard,Irregular Lot,Landscaped | |
| 99X170X98X104 | |
| Unfinished | |
| Full | |
| Vaulted/Cathedral Ceilings, Skylight(s), Sauna/Steam Room, Bar-Wet, Hardwood Floors, First Floor Laundry | |
| Microwave, Dishwasher, Refrigerator, Washer, Dryer, Cooktop, Built-In Oven | |
| Not in DB | |
| Sidewalks, Street Paved | |
| — | |
| — | |
| Wood Burning, Gas Starter |
Tax History
| Year | Property Taxes |
|---|---|
| 2018 | $11,791 |
Contact Agent
Nearby Similar Homes
Nearby Sold Comparables
Contact Agent
Listing Provided By
RE/MAX of Naperville







