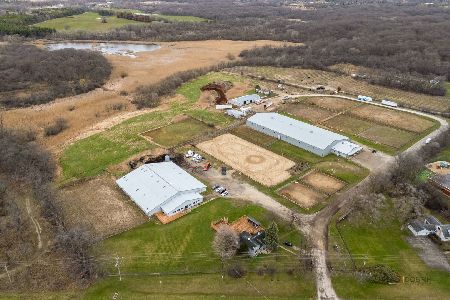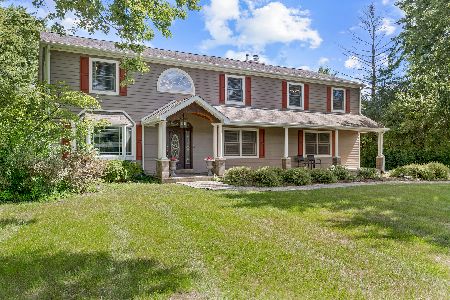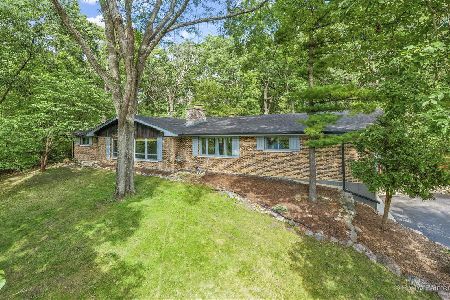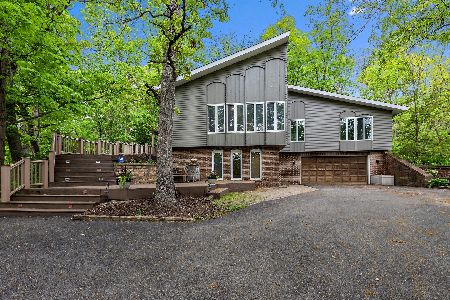479 Lake Shore Drive, Barrington, Illinois 60010
$414,000
|
Sold
|
|
| Status: | Closed |
| Sqft: | 3,488 |
| Cost/Sqft: | $122 |
| Beds: | 4 |
| Baths: | 3 |
| Year Built: | 1963 |
| Property Taxes: | $8,308 |
| Days On Market: | 3371 |
| Lot Size: | 1,30 |
Description
You'll immediately fall in love with this immaculate 4 bedroom, 3 bathroom, reverse hillside ranch home located on a beautiful 1.3 acre wooded lot in highly sought after Timberlake Estates. Enjoy stunning nature views and sunsets right from your living room sofa! You'll love entertaining in the fully updated kitchen with granite counters and new appliances. Generous room and closet sizes, vaulted ceilings with gorgeous wood detail, and a full walkout basement that offers numerous possibilities to fit your needs. 2 fireplaces, radiant floor heat, 3 season room...the list goes on and on! Rights to Timber Lake with beach access and park. This home is meticulously maintained and also boasts a new roof (with transferrable warranty), new well tank and pump, new fireplace liners, and updated electric. Barrington schools!! Note: This home is also known as 25877 N. East Lake Shore Drive. ***Make sure to see our interactive virtual 3D tour and aerial video!***
Property Specifics
| Single Family | |
| — | |
| — | |
| 1963 | |
| Full,Walkout | |
| — | |
| No | |
| 1.3 |
| Lake | |
| Timberlake Estates | |
| 338 / Annual | |
| Insurance,Lake Rights | |
| Private Well | |
| Septic-Private | |
| 09378357 | |
| 13012030050000 |
Nearby Schools
| NAME: | DISTRICT: | DISTANCE: | |
|---|---|---|---|
|
Grade School
North Barrington Elementary Scho |
220 | — | |
|
Middle School
Barrington Middle School-station |
220 | Not in DB | |
|
High School
Barrington High School |
220 | Not in DB | |
Property History
| DATE: | EVENT: | PRICE: | SOURCE: |
|---|---|---|---|
| 17 Jan, 2017 | Sold | $414,000 | MRED MLS |
| 11 Nov, 2016 | Under contract | $424,900 | MRED MLS |
| 30 Oct, 2016 | Listed for sale | $424,900 | MRED MLS |
Room Specifics
Total Bedrooms: 4
Bedrooms Above Ground: 4
Bedrooms Below Ground: 0
Dimensions: —
Floor Type: —
Dimensions: —
Floor Type: —
Dimensions: —
Floor Type: —
Full Bathrooms: 3
Bathroom Amenities: —
Bathroom in Basement: 1
Rooms: Sun Room
Basement Description: Partially Finished,Exterior Access
Other Specifics
| 2 | |
| Concrete Perimeter | |
| Asphalt | |
| Balcony, Deck, Patio, Porch, Porch Screened, Storms/Screens | |
| Landscaped,Stream(s),Water Rights,Wooded | |
| 140X401X140X406 | |
| — | |
| Full | |
| Vaulted/Cathedral Ceilings, Skylight(s), Heated Floors, First Floor Full Bath | |
| Range, Microwave, Dishwasher, Refrigerator, Washer, Dryer, Disposal | |
| Not in DB | |
| Dock, Water Rights, Street Paved | |
| — | |
| — | |
| Wood Burning |
Tax History
| Year | Property Taxes |
|---|---|
| 2017 | $8,308 |
Contact Agent
Nearby Similar Homes
Nearby Sold Comparables
Contact Agent
Listing Provided By
Coldwell Banker Hometrust, R.E







