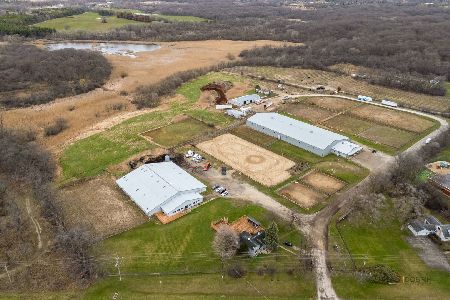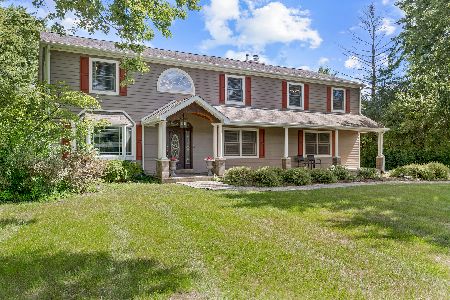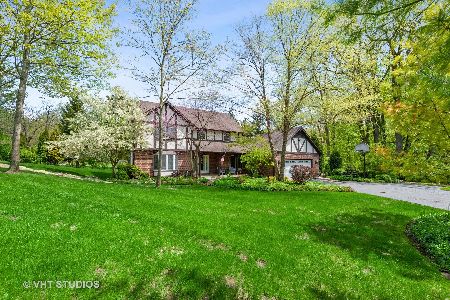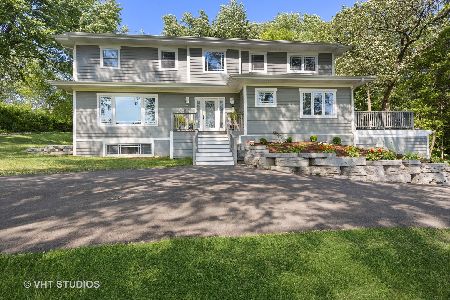483 Lakepoint Drive, Barrington, Illinois 60010
$480,000
|
Sold
|
|
| Status: | Closed |
| Sqft: | 3,371 |
| Cost/Sqft: | $148 |
| Beds: | 4 |
| Baths: | 4 |
| Year Built: | 1970 |
| Property Taxes: | $8,867 |
| Days On Market: | 1674 |
| Lot Size: | 1,27 |
Description
Contemporary home designed by a student of Frank Lloyd Wright. Nestled on top of a heavily wooded, 1.27 acre lot with sweeping nature views from every window. Main level features modern exposed brick, newly refinished hardwood floors, updated bathroom, and an open floor plan. Recently remodeled kitchen with granite countertops, white cabinets, SS appliances, large island, and a huge walk-in pantry. Master bedroom boasts hardwood floors and a wall of large windows with amazing hilltop views. Skylights pour natural light into two large dormer bedrooms upstairs with a recently remodeled bathroom. Spacious walk-out basement includes an office, rec room, and mud room. Outdoor space includes Timbertec deck, hot tub, firepit, perennial gardens, and plenty of yard space for outdoor entertaining. Recent updates include refinished hardwood floors, remodeled basement, exterior paint, and asphalt driveway. Enjoy a lake community lifestyle with a private beach, swimming area with lifeguard, park, and holiday activities.
Property Specifics
| Single Family | |
| — | |
| Contemporary | |
| 1970 | |
| Full,Walkout | |
| CUSTOM | |
| No | |
| 1.27 |
| Lake | |
| Timberlake Estates | |
| 430 / Annual | |
| Insurance,Lake Rights | |
| Private Well | |
| Septic-Private | |
| 11133429 | |
| 13012030030000 |
Nearby Schools
| NAME: | DISTRICT: | DISTANCE: | |
|---|---|---|---|
|
Grade School
North Barrington Elementary Scho |
220 | — | |
|
Middle School
Barrington Middle School-station |
220 | Not in DB | |
|
High School
Barrington High School |
220 | Not in DB | |
Property History
| DATE: | EVENT: | PRICE: | SOURCE: |
|---|---|---|---|
| 26 Jul, 2021 | Sold | $480,000 | MRED MLS |
| 25 Jun, 2021 | Under contract | $499,000 | MRED MLS |
| 23 Jun, 2021 | Listed for sale | $499,000 | MRED MLS |
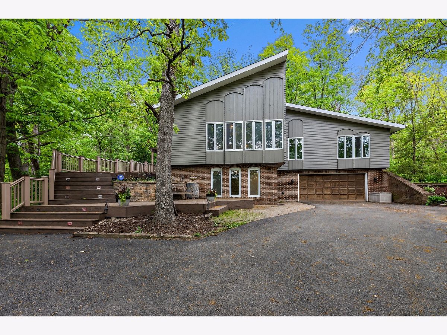
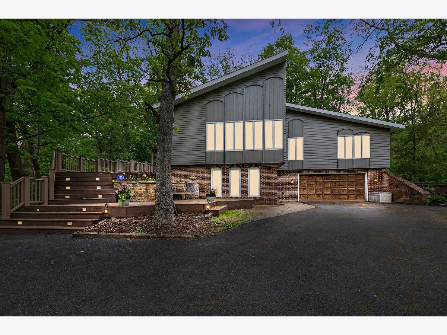
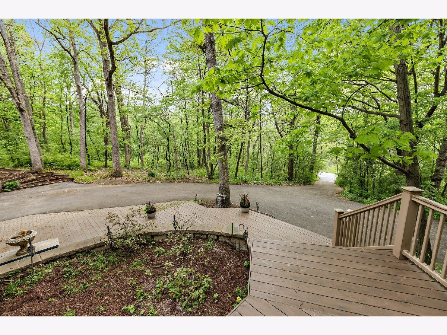
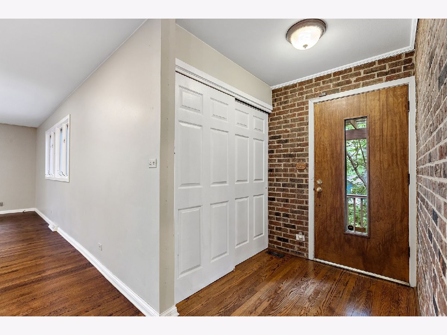
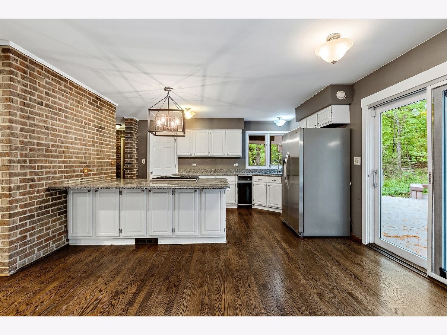
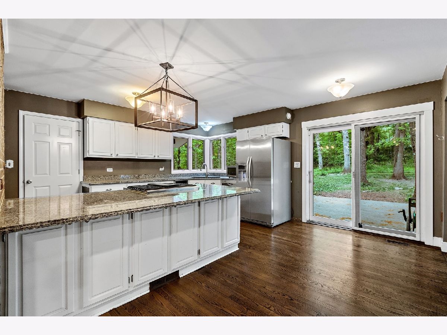
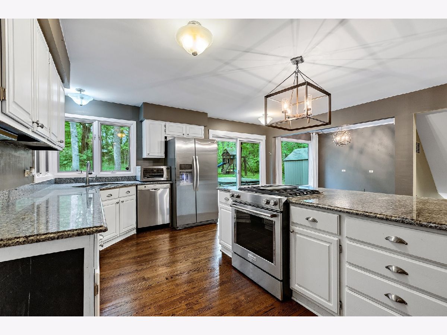
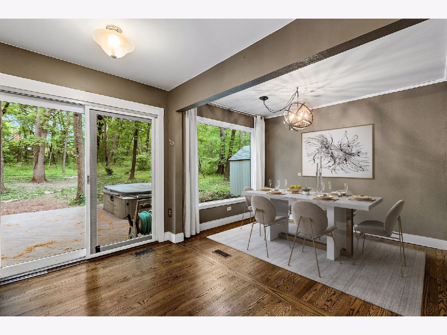
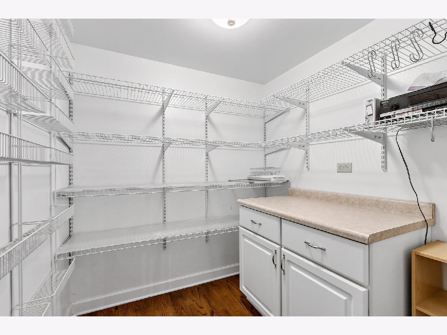
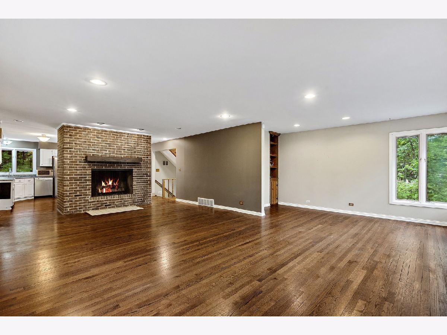
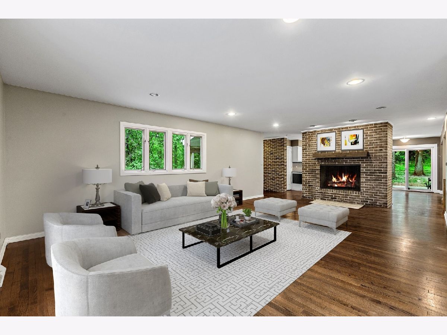
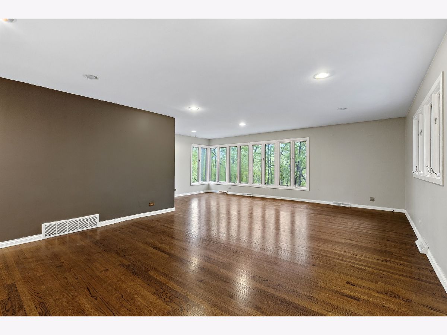
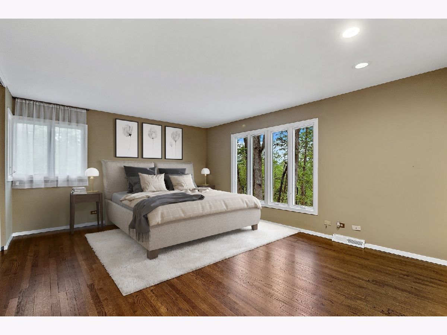
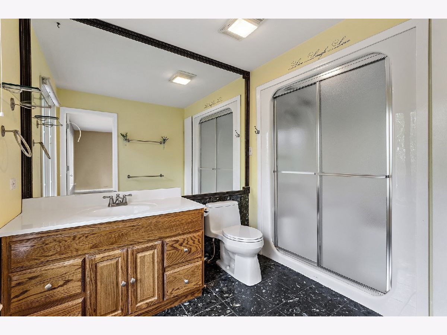
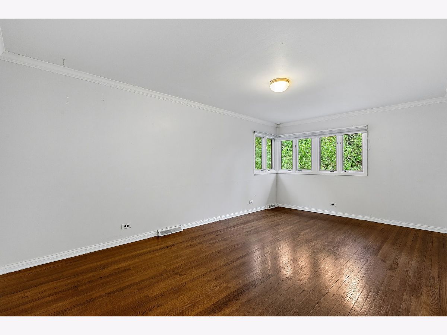
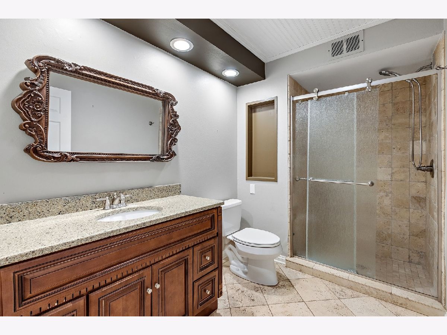
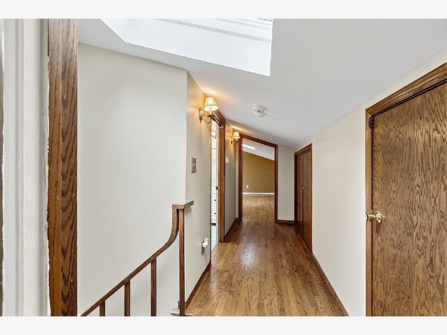
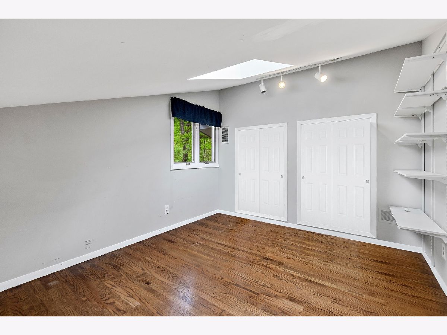
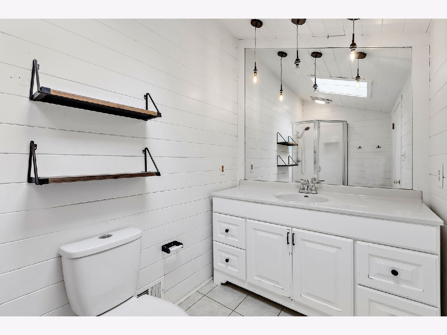
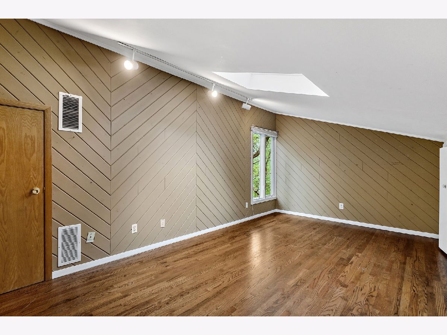
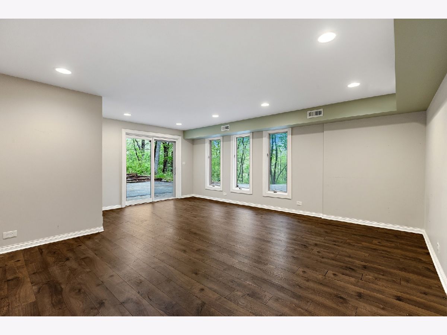
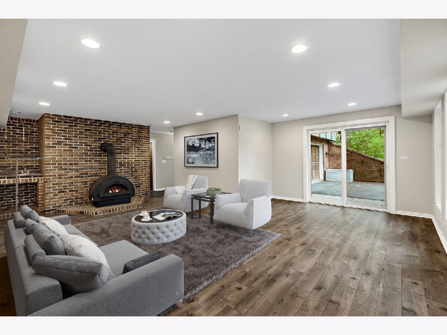
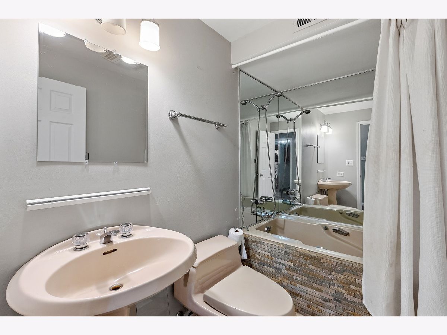
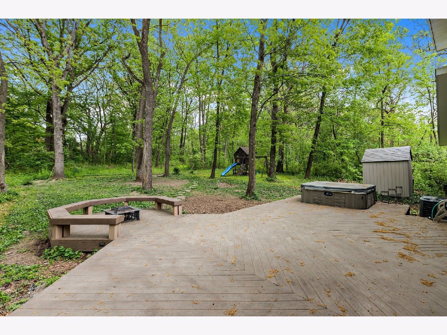
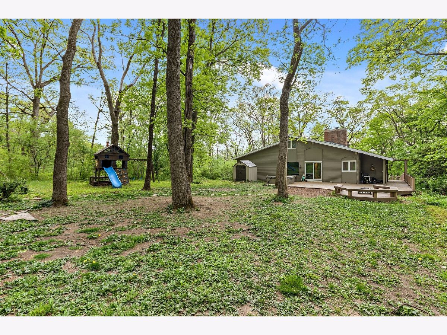
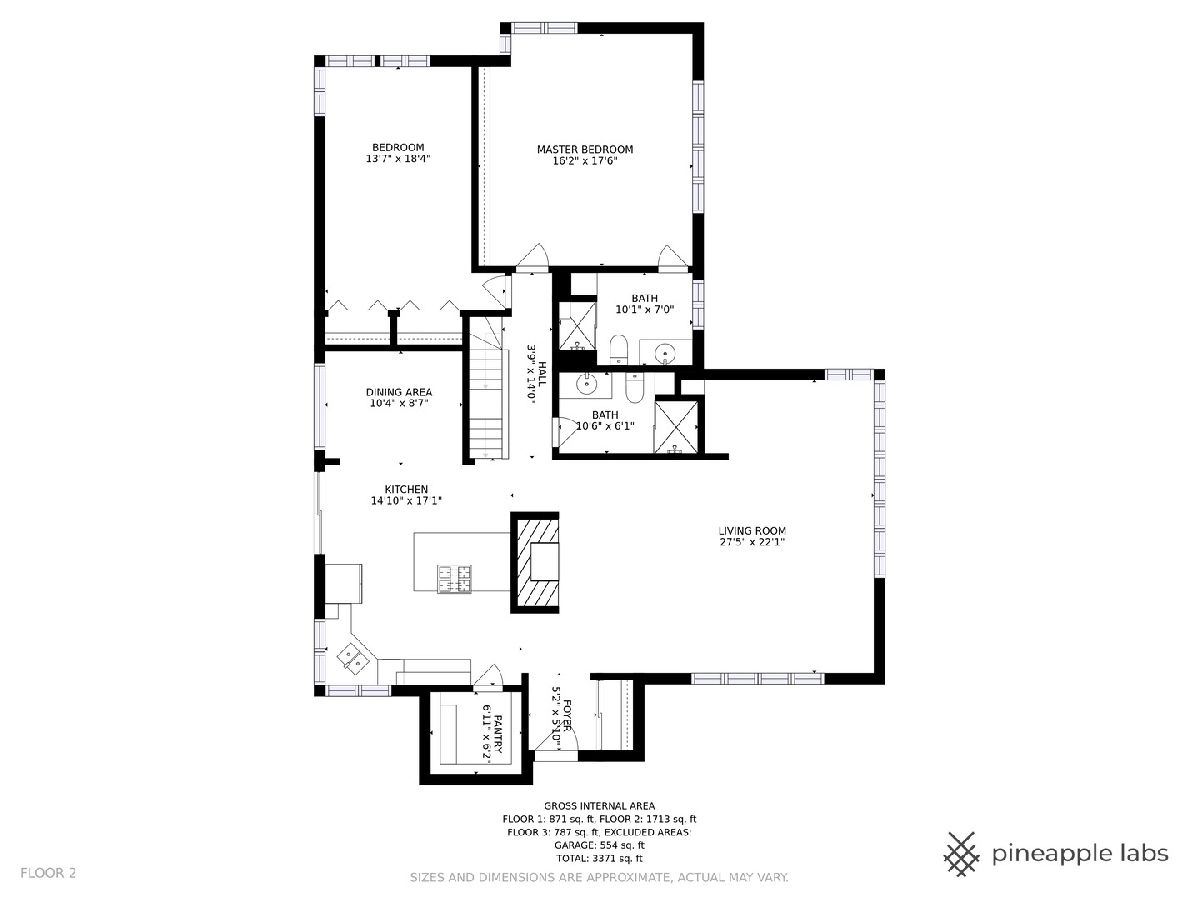
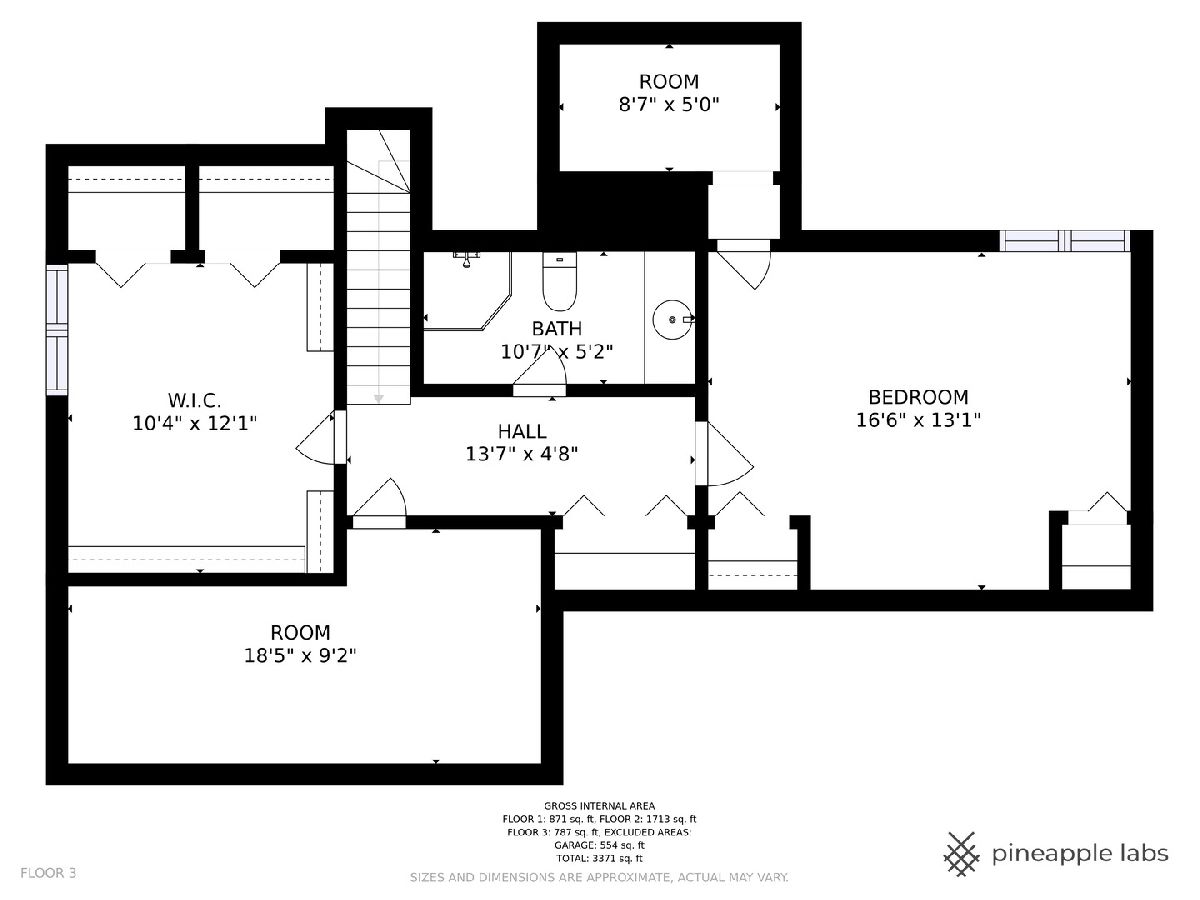
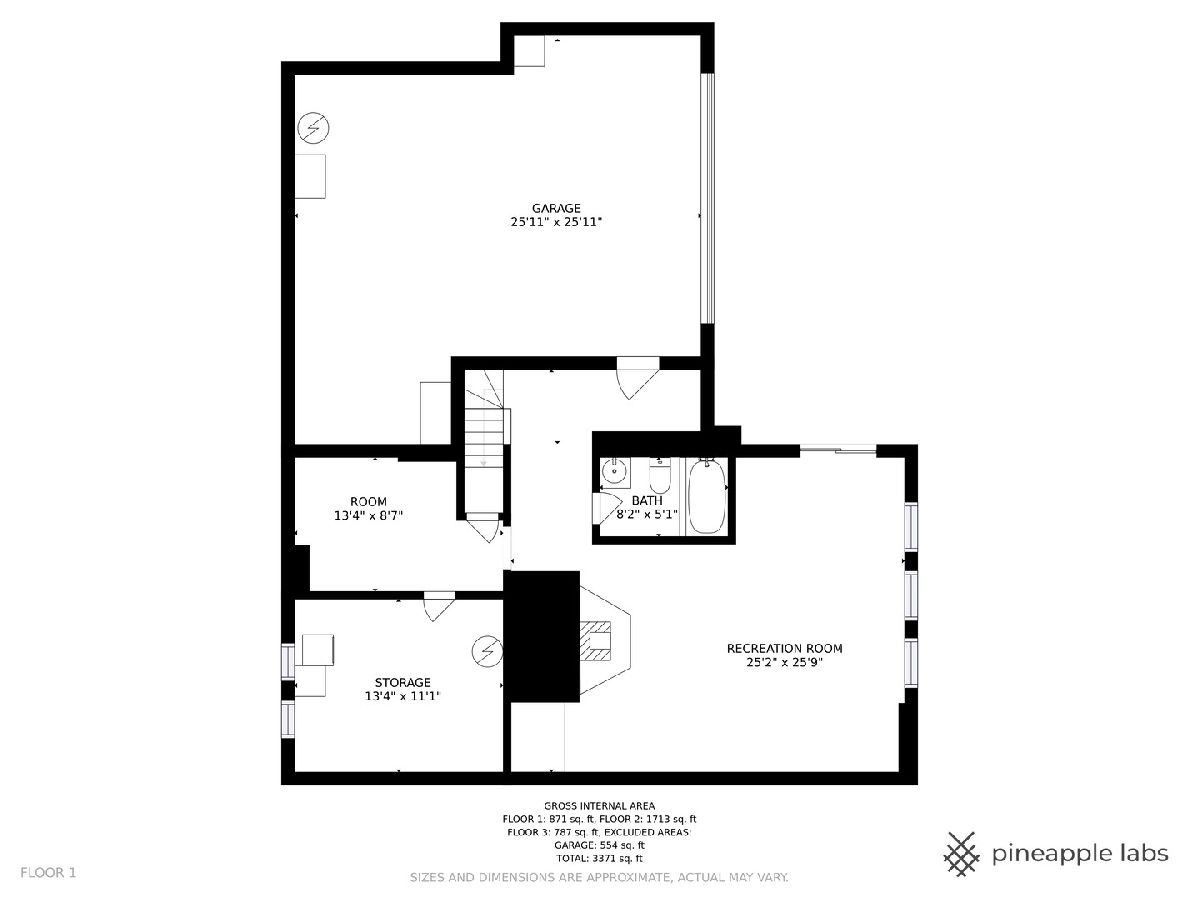
Room Specifics
Total Bedrooms: 4
Bedrooms Above Ground: 4
Bedrooms Below Ground: 0
Dimensions: —
Floor Type: Hardwood
Dimensions: —
Floor Type: Hardwood
Dimensions: —
Floor Type: Hardwood
Full Bathrooms: 4
Bathroom Amenities: Whirlpool,Separate Shower,Steam Shower
Bathroom in Basement: 1
Rooms: Storage,Office,Pantry,Foyer,Recreation Room
Basement Description: Finished,Exterior Access
Other Specifics
| 2.5 | |
| Concrete Perimeter | |
| Asphalt | |
| Deck, Hot Tub, Fire Pit, Invisible Fence | |
| Water Rights,Wooded | |
| 140X390X140X395 | |
| Dormer,Finished | |
| Full | |
| Skylight(s), Hardwood Floors, First Floor Bedroom, First Floor Full Bath, Granite Counters | |
| Range, Dishwasher, Refrigerator, Disposal, Stainless Steel Appliance(s) | |
| Not in DB | |
| Park, Lake, Water Rights, Street Paved | |
| — | |
| — | |
| Wood Burning Stove, Gas Log, Gas Starter |
Tax History
| Year | Property Taxes |
|---|---|
| 2021 | $8,867 |
Contact Agent
Nearby Similar Homes
Nearby Sold Comparables
Contact Agent
Listing Provided By
Coldwell Banker Realty

