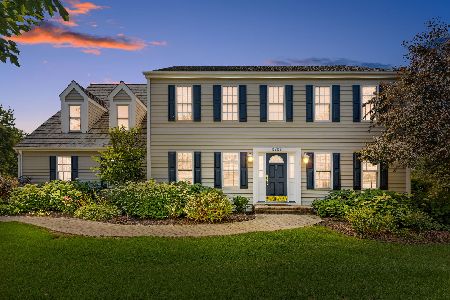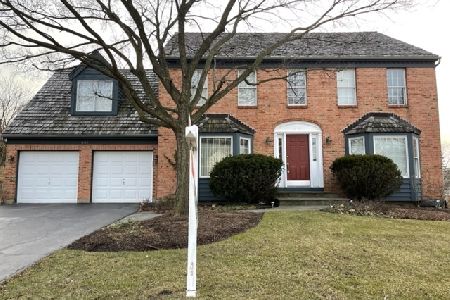4791 Providence Road, Gurnee, Illinois 60031
$369,000
|
Sold
|
|
| Status: | Closed |
| Sqft: | 2,800 |
| Cost/Sqft: | $134 |
| Beds: | 4 |
| Baths: | 3 |
| Year Built: | 1991 |
| Property Taxes: | $10,479 |
| Days On Market: | 2481 |
| Lot Size: | 0,27 |
Description
SOUGHT after Providence Village BEAUTY! Pristine & Updated! Gorgeous Landscaping w/Brick Paver Pathways from Deck to Driveway to Front Door! Travertine tile foyer will lead you into this STUNNING home! High Profile moldings! Chef's Kitchen w/SS high end appliances, 42" upper Cabinets w/Crown Molding & built-in Pantry! Living room w/custom built-ins opens to Family Room w/wood burning FP! Master Bedroom w/WIC & LUX Master Bath w/BEAUTIFUL tile, double bowl vanity, Soaking tub w/shower head & champagne jets PLUS HUGE walk-in stone tiled shower w/heavy glass door! 3 SPACIOUS bedrooms upstairs inclusive of HUGE bonus room/addlt family room or office. Plus full bathroom w/granite vanity! Upper level fabulous laundry room! FANTASTIC FINISHED basement! RARE THREE CAR GARAGE! HUGE lot - w/massive side professionally landscaped manicured yard! Enjoy Providence Villages' lifestyle & easy access to the Des Plains trails and highway. Click on VT to see more photos & interactive floor plans!
Property Specifics
| Single Family | |
| — | |
| — | |
| 1991 | |
| Full | |
| — | |
| No | |
| 0.27 |
| Lake | |
| Providence Village | |
| 150 / Annual | |
| Insurance,Other | |
| Public | |
| Public Sewer | |
| 10348444 | |
| 07261070460000 |
Nearby Schools
| NAME: | DISTRICT: | DISTANCE: | |
|---|---|---|---|
|
Grade School
Woodland Elementary School |
50 | — | |
|
Middle School
Woodland Middle School |
50 | Not in DB | |
|
High School
Warren Township High School |
121 | Not in DB | |
Property History
| DATE: | EVENT: | PRICE: | SOURCE: |
|---|---|---|---|
| 23 Oct, 2015 | Sold | $367,000 | MRED MLS |
| 6 Sep, 2015 | Under contract | $375,000 | MRED MLS |
| 31 Aug, 2015 | Listed for sale | $375,000 | MRED MLS |
| 17 Jun, 2019 | Sold | $369,000 | MRED MLS |
| 1 May, 2019 | Under contract | $375,000 | MRED MLS |
| 18 Apr, 2019 | Listed for sale | $375,000 | MRED MLS |
| 29 Sep, 2023 | Sold | $487,000 | MRED MLS |
| 24 Aug, 2023 | Under contract | $499,500 | MRED MLS |
| 17 Aug, 2023 | Listed for sale | $499,500 | MRED MLS |
Room Specifics
Total Bedrooms: 4
Bedrooms Above Ground: 4
Bedrooms Below Ground: 0
Dimensions: —
Floor Type: Carpet
Dimensions: —
Floor Type: Carpet
Dimensions: —
Floor Type: Carpet
Full Bathrooms: 3
Bathroom Amenities: Separate Shower,Double Sink,Soaking Tub
Bathroom in Basement: 0
Rooms: Deck,Media Room,Recreation Room,Storage,Utility Room-Lower Level,Walk In Closet,Workshop
Basement Description: Finished
Other Specifics
| 3 | |
| Concrete Perimeter | |
| Concrete | |
| Deck, Storms/Screens | |
| Corner Lot,Irregular Lot | |
| 18X62X156X78X139 | |
| — | |
| Full | |
| Hardwood Floors, Second Floor Laundry | |
| Range, Microwave, Dishwasher, Refrigerator, Disposal, Stainless Steel Appliance(s) | |
| Not in DB | |
| Sidewalks, Street Lights, Street Paved | |
| — | |
| — | |
| Attached Fireplace Doors/Screen |
Tax History
| Year | Property Taxes |
|---|---|
| 2015 | $9,463 |
| 2019 | $10,479 |
| 2023 | $12,558 |
Contact Agent
Nearby Similar Homes
Nearby Sold Comparables
Contact Agent
Listing Provided By
Keller Williams North Shore West









