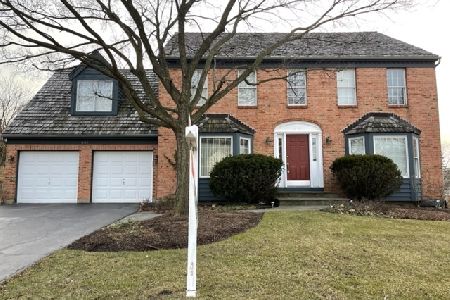4791 Providence Road, Gurnee, Illinois 60031
$487,000
|
Sold
|
|
| Status: | Closed |
| Sqft: | 2,800 |
| Cost/Sqft: | $178 |
| Beds: | 4 |
| Baths: | 3 |
| Year Built: | 1991 |
| Property Taxes: | $12,558 |
| Days On Market: | 899 |
| Lot Size: | 0,27 |
Description
The Providence Village you've been waiting for! Location and condition! Light, bright, open floor plan, move in condition. Fresh & pristine, updated with hardwood floors, decorator fixtures, plantation shutters, high profile moldings, skylight, travertine tile and more. Newer gourmet eat in kitchen with solid surface counters, 42" upper cabinets with crown molding, stainless steel high end appliances, & built-in Pantry! Formal Dining room with decorator fixture & easy access to kitchen. Separate Living room with custom built-ins flows to bright Family Room with hardwood floors & designer gas fireplace! Primary Bedroom suite with 10' walk in closet & organizers. Updated Luxury primary bath with separate whirlpool air tub with shower head & champagne jets and Extra large walk in stone tile clear glass shower, dual sink & vanity area. 3 additional bedrooms upstairs share updated full hall bath with granite vanity! 2nd floor bonus room/additional family room or office area and fabulous laundry room with utility sink and storage! Over 3000 sq ft with Professionally finished basement with rec room, office, media room or craft room & cedar closet. Additional work room and storage area. Rare sought after 3 car garage with epoxy floors!! Huge lot - with massive side professionally landscaped manicured yard! Gorgeous Landscaping and paver brick pathways from deck to driveway to front door! Enjoy Providence Villages' great location, lifestyle & easy access to shopping, the Des Plaines trails and highway.
Property Specifics
| Single Family | |
| — | |
| — | |
| 1991 | |
| — | |
| CUSTOMIZED | |
| No | |
| 0.27 |
| Lake | |
| Providence Village | |
| 150 / Annual | |
| — | |
| — | |
| — | |
| 11861207 | |
| 07261070460000 |
Nearby Schools
| NAME: | DISTRICT: | DISTANCE: | |
|---|---|---|---|
|
Grade School
Woodland Elementary School |
50 | — | |
|
Middle School
Woodland Middle School |
50 | Not in DB | |
|
High School
Warren Township High School |
121 | Not in DB | |
Property History
| DATE: | EVENT: | PRICE: | SOURCE: |
|---|---|---|---|
| 23 Oct, 2015 | Sold | $367,000 | MRED MLS |
| 6 Sep, 2015 | Under contract | $375,000 | MRED MLS |
| 31 Aug, 2015 | Listed for sale | $375,000 | MRED MLS |
| 17 Jun, 2019 | Sold | $369,000 | MRED MLS |
| 1 May, 2019 | Under contract | $375,000 | MRED MLS |
| 18 Apr, 2019 | Listed for sale | $375,000 | MRED MLS |
| 29 Sep, 2023 | Sold | $487,000 | MRED MLS |
| 24 Aug, 2023 | Under contract | $499,500 | MRED MLS |
| 17 Aug, 2023 | Listed for sale | $499,500 | MRED MLS |
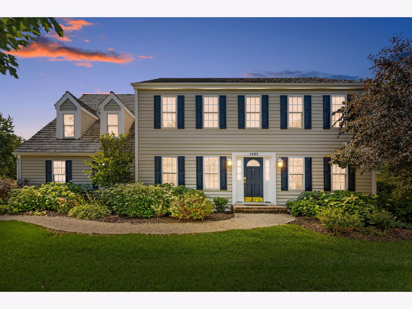
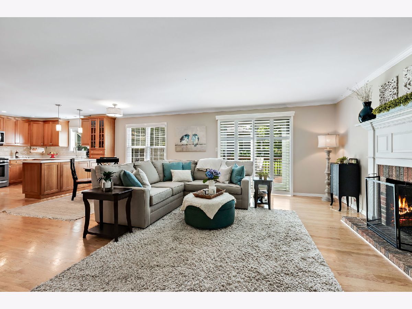
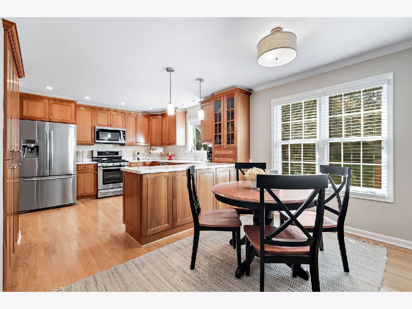
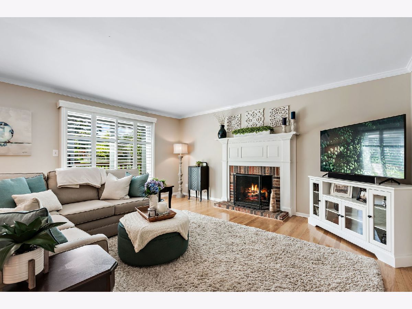
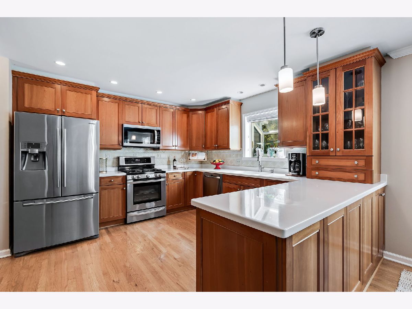
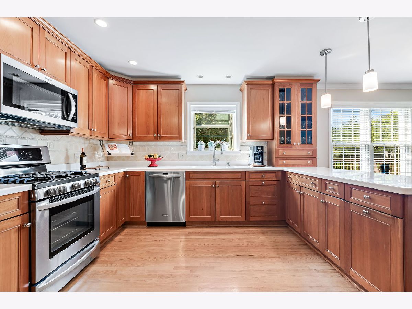
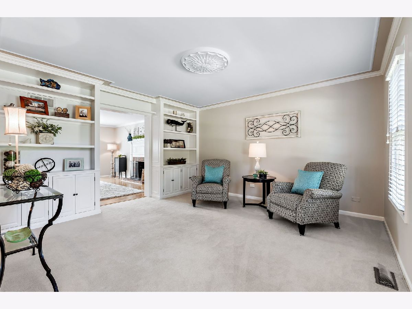
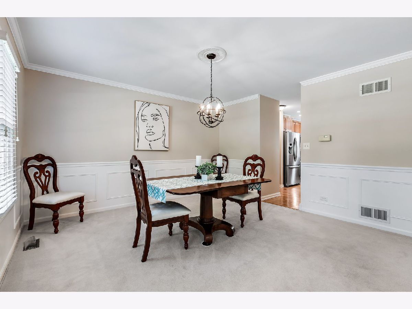
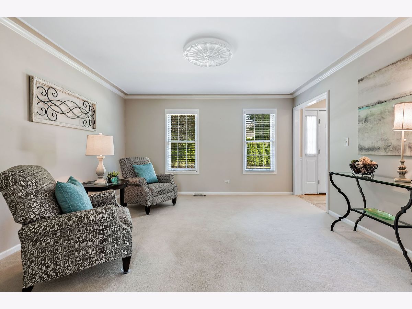
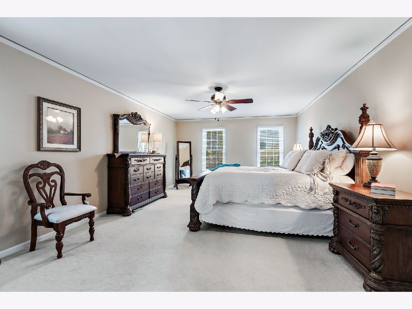
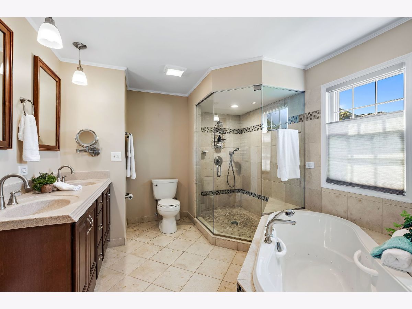
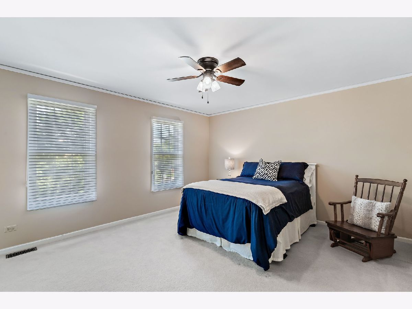
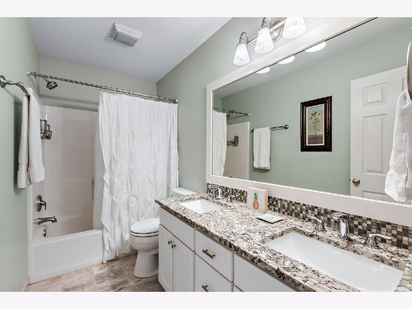
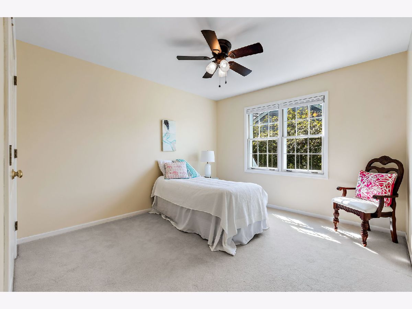
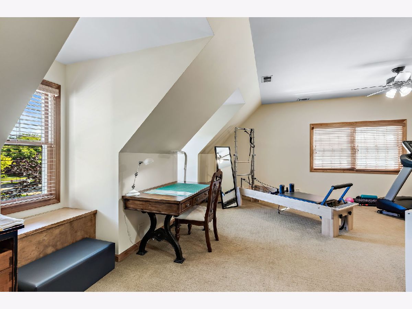
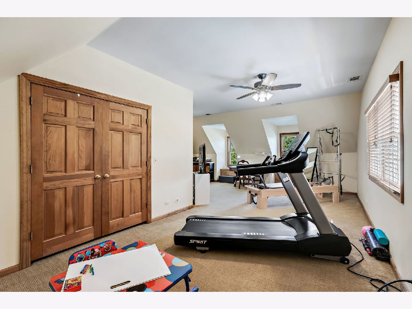
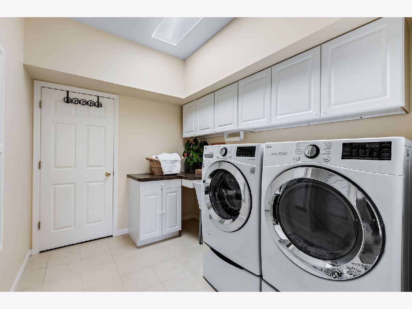
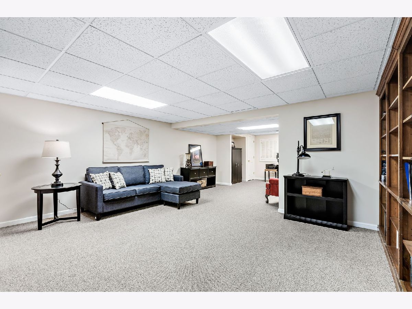
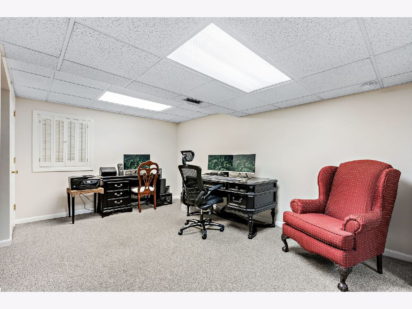
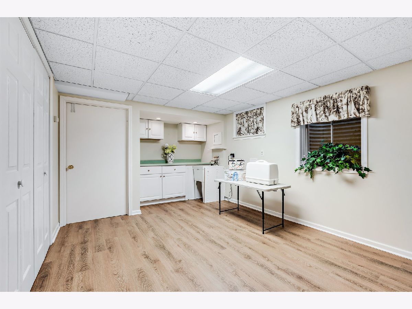
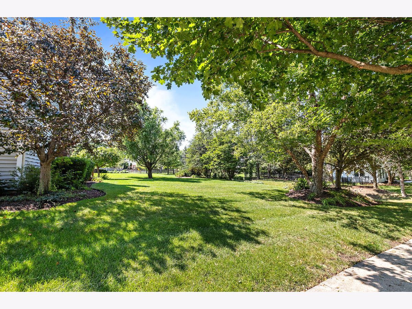
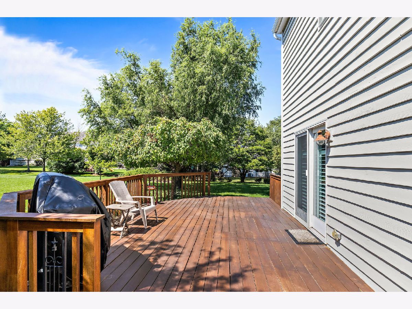
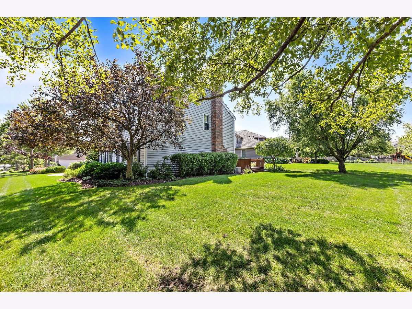
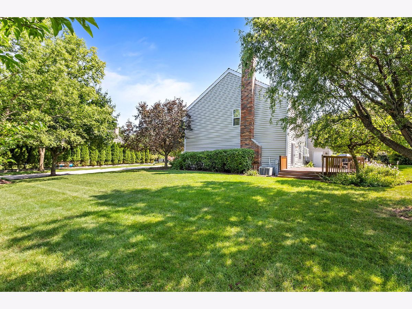
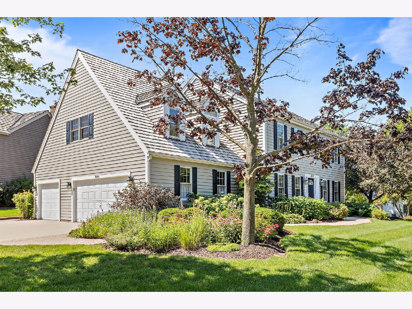
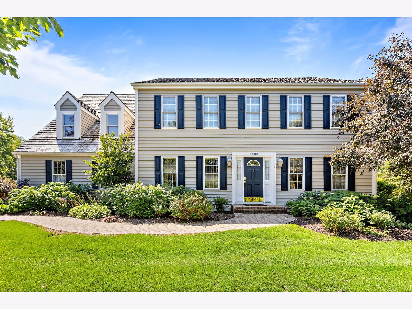
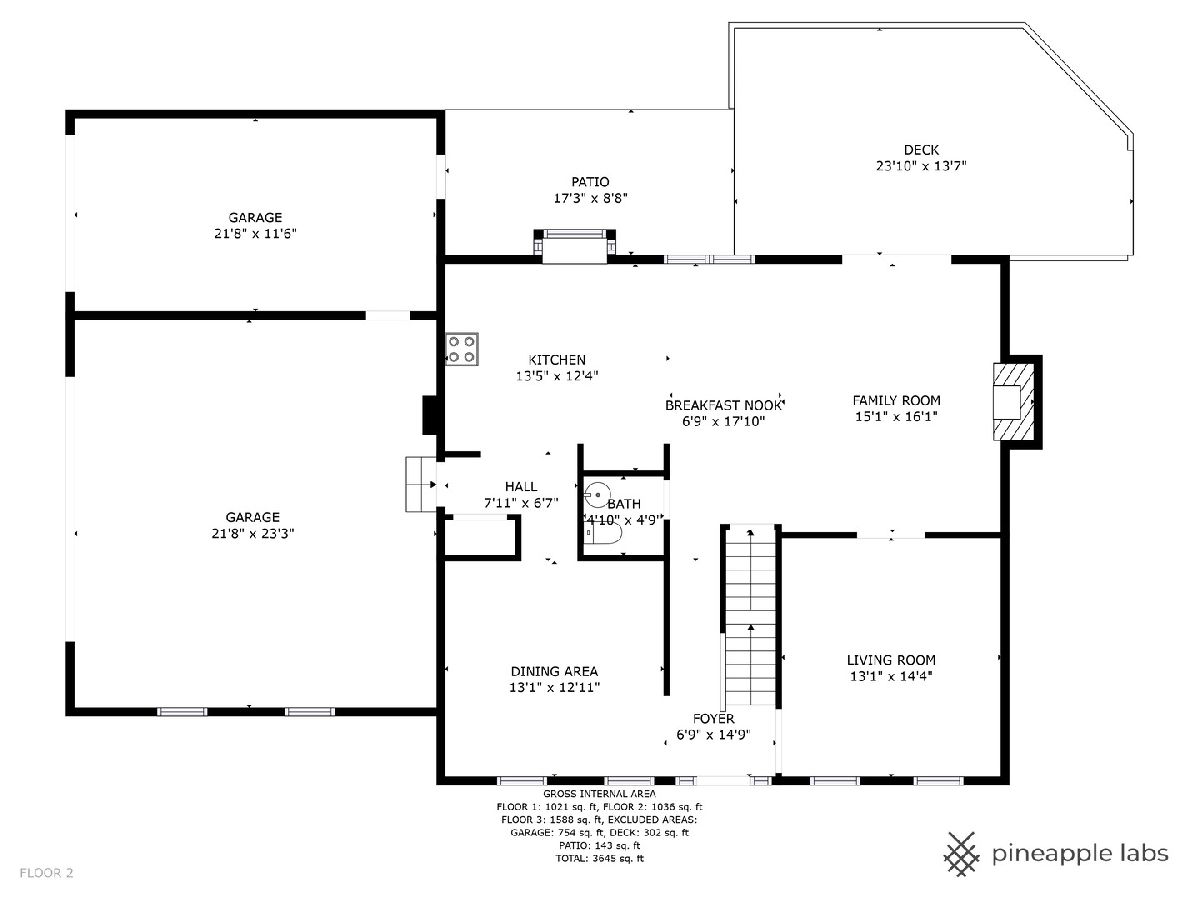
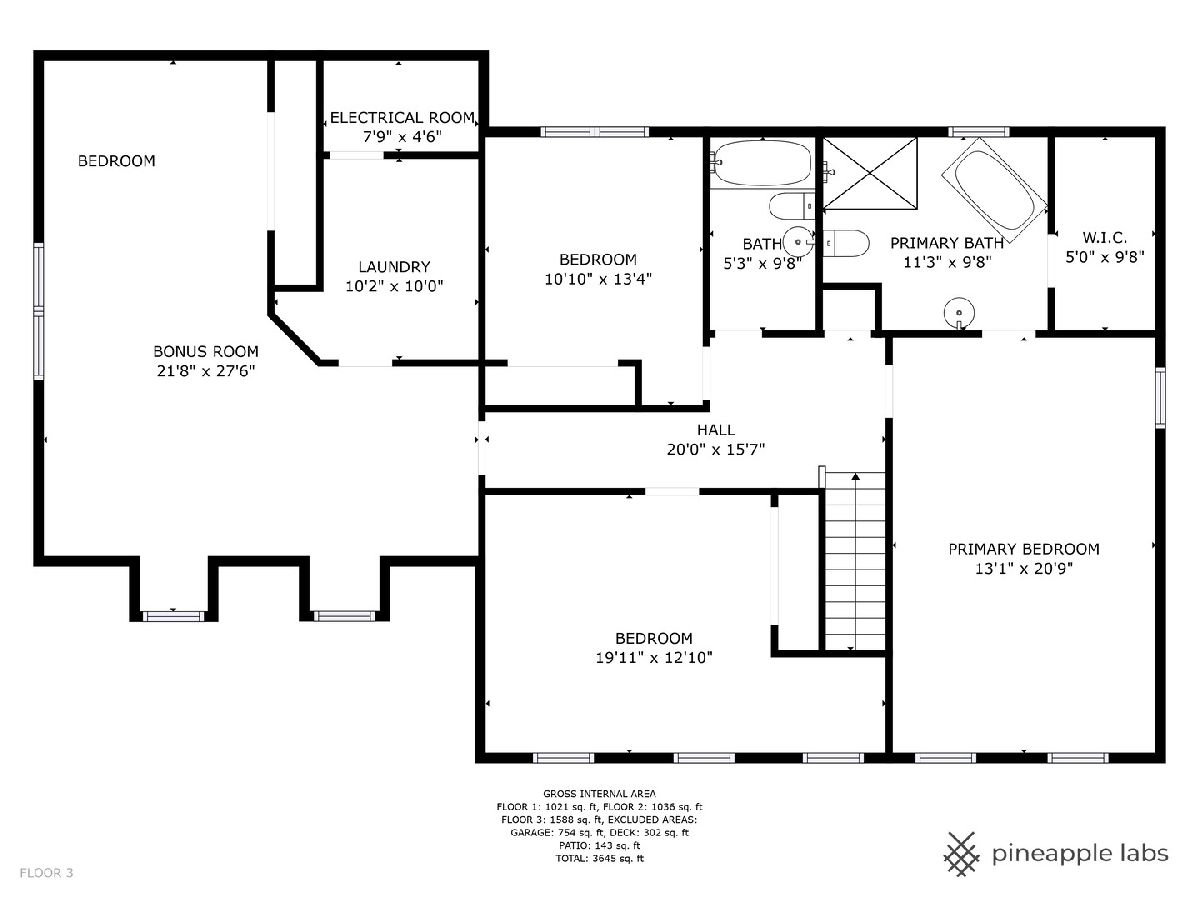
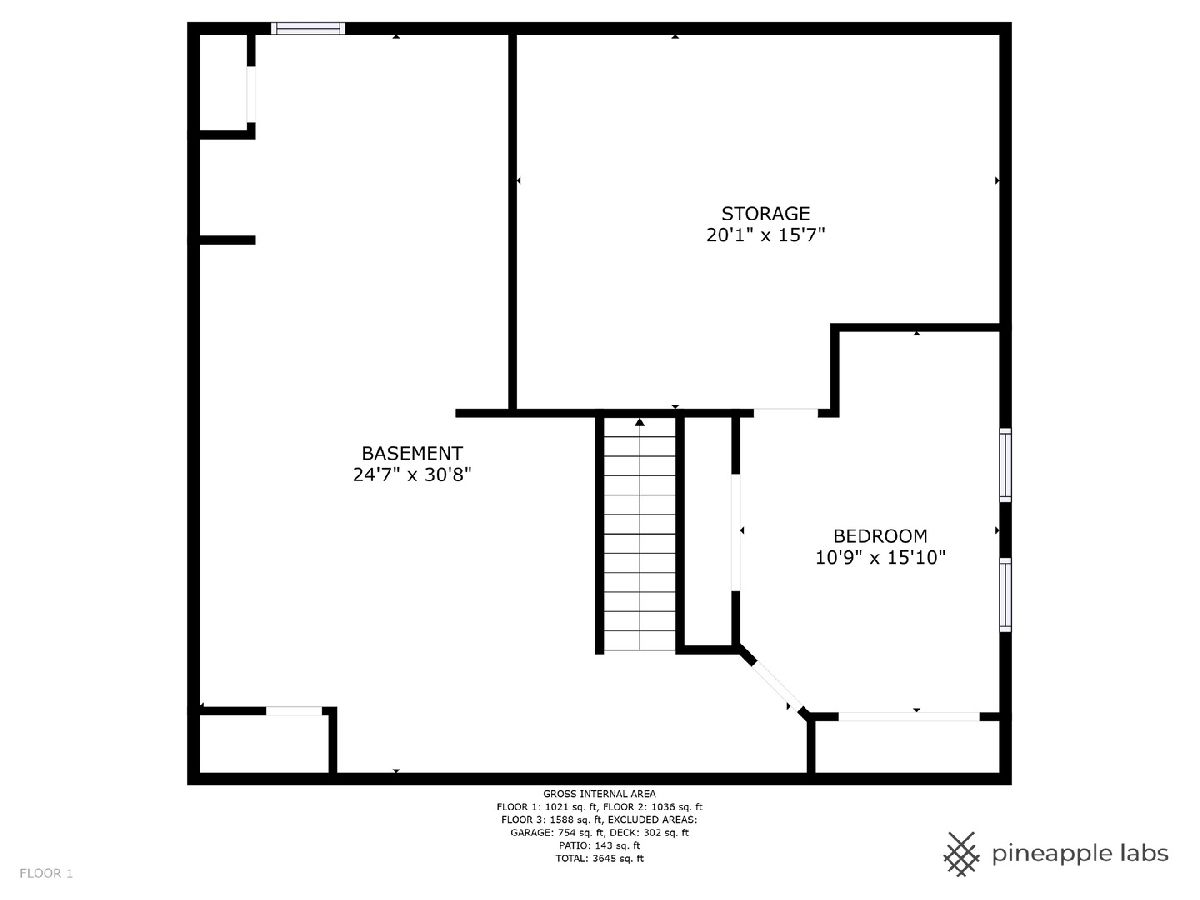
Room Specifics
Total Bedrooms: 4
Bedrooms Above Ground: 4
Bedrooms Below Ground: 0
Dimensions: —
Floor Type: —
Dimensions: —
Floor Type: —
Dimensions: —
Floor Type: —
Full Bathrooms: 3
Bathroom Amenities: Separate Shower,Double Sink,Soaking Tub
Bathroom in Basement: 0
Rooms: —
Basement Description: Finished,Rec/Family Area,Sleeping Area,Storage Space
Other Specifics
| 3 | |
| — | |
| Concrete | |
| — | |
| — | |
| 18X62X156X78X139 | |
| — | |
| — | |
| — | |
| — | |
| Not in DB | |
| — | |
| — | |
| — | |
| — |
Tax History
| Year | Property Taxes |
|---|---|
| 2015 | $9,463 |
| 2019 | $10,479 |
| 2023 | $12,558 |
Contact Agent
Nearby Similar Homes
Nearby Sold Comparables
Contact Agent
Listing Provided By
Coldwell Banker Realty






