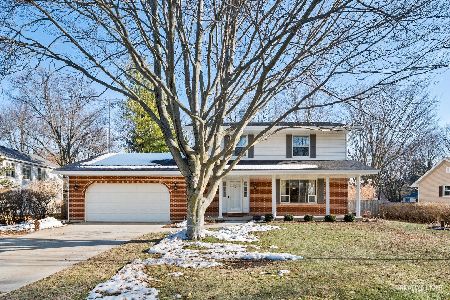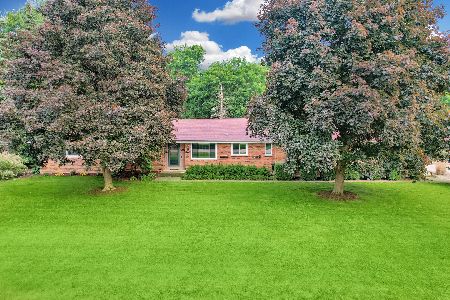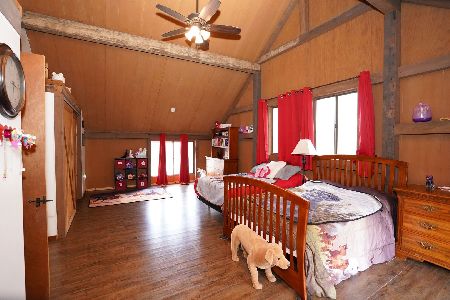47W815 Timberview Drive, Big Rock, Illinois 60511
$276,000
|
Sold
|
|
| Status: | Closed |
| Sqft: | 0 |
| Cost/Sqft: | — |
| Beds: | 4 |
| Baths: | 2 |
| Year Built: | 1974 |
| Property Taxes: | $6,199 |
| Days On Market: | 3085 |
| Lot Size: | 0,91 |
Description
JUST WHAT YOU'VE BEEN WAITING FOR....SPRAWLING RANCH ON WOODED .91 ACRE LOT IN TIMBER VIEW ACRES! Welcome Fall in a New Home, and what an Ideal Time to Enjoy this Backyard with Family & Friends! Imagine hosting BBQ's & Bonfires with Mature Trees, Sweeping Lawn, Perennials, Deck, Stone Walk-way. There's Plenty of Privacy & Relaxing Places to Retreat! Tons of Storage Space too in the Huge 34' Wide, Heated Side-Load Garage, 16 x 16 Storage Shed, Car Port, and Deep Drive. Brick Front, & Maintenance Free Siding, with a Brand New Roof too. Step inside to a Meticulous Home offering a Beautiful Upgraded Kitchen with Cherry Floors and Granite Tops, Versatile Floor Plan with Separate Living and Dining Rooms, Family Room with Wood Burning Stove, Tiled Bonus Room with Negotiable Hot Tub, 4 Bedrooms, and 2 Full Baths! All Kitchen and Laundry Room Appliances Included. LOW TAXES! EZ Access to Major Travel Routes too! Make a Move to See this Home Today!
Property Specifics
| Single Family | |
| — | |
| Ranch | |
| 1974 | |
| None | |
| — | |
| No | |
| 0.91 |
| Kane | |
| — | |
| 0 / Not Applicable | |
| None | |
| Private Well | |
| Septic-Private | |
| 09731291 | |
| 1322304003 |
Nearby Schools
| NAME: | DISTRICT: | DISTANCE: | |
|---|---|---|---|
|
High School
Hinckley-big Rock High School |
429 | Not in DB | |
Property History
| DATE: | EVENT: | PRICE: | SOURCE: |
|---|---|---|---|
| 17 Jan, 2018 | Sold | $276,000 | MRED MLS |
| 18 Nov, 2017 | Under contract | $285,000 | MRED MLS |
| 24 Aug, 2017 | Listed for sale | $285,000 | MRED MLS |
| 15 Aug, 2025 | Sold | $425,000 | MRED MLS |
| 13 Jun, 2025 | Under contract | $419,900 | MRED MLS |
| 11 Jun, 2025 | Listed for sale | $419,900 | MRED MLS |
Room Specifics
Total Bedrooms: 4
Bedrooms Above Ground: 4
Bedrooms Below Ground: 0
Dimensions: —
Floor Type: Carpet
Dimensions: —
Floor Type: Carpet
Dimensions: —
Floor Type: Carpet
Full Bathrooms: 2
Bathroom Amenities: —
Bathroom in Basement: 0
Rooms: Foyer,Recreation Room
Basement Description: Crawl
Other Specifics
| 2.7 | |
| Concrete Perimeter | |
| Concrete | |
| Deck | |
| Landscaped,Wooded | |
| 187 X 213 | |
| — | |
| Full | |
| Hardwood Floors, First Floor Bedroom, First Floor Laundry, First Floor Full Bath | |
| Range, Microwave, Dishwasher, Refrigerator | |
| Not in DB | |
| — | |
| — | |
| — | |
| Wood Burning Stove |
Tax History
| Year | Property Taxes |
|---|---|
| 2018 | $6,199 |
| 2025 | $7,025 |
Contact Agent
Nearby Sold Comparables
Contact Agent
Listing Provided By
Baird & Warner






