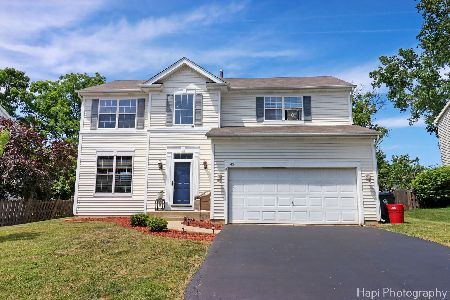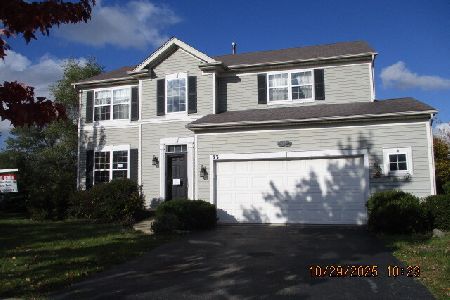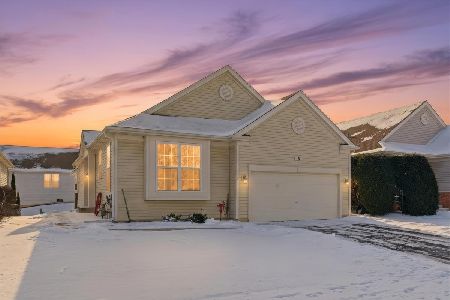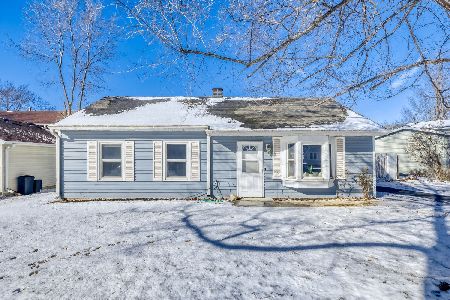48 Burnette Drive, Antioch, Illinois 60002
$390,000
|
Sold
|
|
| Status: | Closed |
| Sqft: | 2,236 |
| Cost/Sqft: | $174 |
| Beds: | 3 |
| Baths: | 3 |
| Year Built: | 2006 |
| Property Taxes: | $10,126 |
| Days On Market: | 1957 |
| Lot Size: | 0,26 |
Description
Quality Construction. This home has the "IT" factor! Better than new. Come and be amazed at the top quality, high end finishes from top to bottom! Modern open concept with main floor featuring vaulted ceilings, Brazilian cherry hardwood flooring, and recessed lighting. Well-appointed gourmet kitchen is spacious, bright and sunny featuring granite counters, stainless steel appliances, commercial 48" DCS oven with 5 burners, griddle and double oven, custom backsplash and lots of counter and cabinet space. Large family room with gas fireplace and lots of windows for maximum sunlight. Luxury master bedroom features tray ceiling with dimmable lighting, garden tub, heated floors, dual vanity with Corian counters and 2 walk-in closets. Lower level makes this homes over 4,400 sq. ft of luxury living including hydronic heated stained floors, 8' coffered ceilings, stone fireplace, surround sound, custom walnut bar, built-in entertainment center, large workshop, tankless water heater, central humidifier. Patio with brick pavers and tiger wood deck. New landscaping and much more.
Property Specifics
| Single Family | |
| — | |
| — | |
| 2006 | |
| Full | |
| — | |
| No | |
| 0.26 |
| Lake | |
| — | |
| 42 / Monthly | |
| Other | |
| Public | |
| Public Sewer | |
| 10857034 | |
| 02082050780000 |
Nearby Schools
| NAME: | DISTRICT: | DISTANCE: | |
|---|---|---|---|
|
Grade School
Antioch Elementary School |
34 | — | |
|
High School
Antioch Community High School |
117 | Not in DB | |
Property History
| DATE: | EVENT: | PRICE: | SOURCE: |
|---|---|---|---|
| 5 Jan, 2021 | Sold | $390,000 | MRED MLS |
| 30 Nov, 2020 | Under contract | $390,000 | MRED MLS |
| — | Last price change | $399,000 | MRED MLS |
| 18 Sep, 2020 | Listed for sale | $410,000 | MRED MLS |






























Room Specifics
Total Bedrooms: 4
Bedrooms Above Ground: 3
Bedrooms Below Ground: 1
Dimensions: —
Floor Type: Carpet
Dimensions: —
Floor Type: Carpet
Dimensions: —
Floor Type: Other
Full Bathrooms: 3
Bathroom Amenities: Separate Shower,Double Sink,Full Body Spray Shower,Soaking Tub
Bathroom in Basement: 1
Rooms: Office,Recreation Room,Workshop,Foyer,Storage,Walk In Closet
Basement Description: Partially Finished
Other Specifics
| 2 | |
| — | |
| — | |
| Deck, Patio, Porch, Brick Paver Patio, Storms/Screens | |
| — | |
| 11326 | |
| Unfinished | |
| Full | |
| Vaulted/Cathedral Ceilings, Bar-Wet, Hardwood Floors, Heated Floors, First Floor Bedroom, First Floor Laundry, First Floor Full Bath, Walk-In Closet(s), Bookcases | |
| Range, Microwave, Dishwasher, Refrigerator, Disposal, Stainless Steel Appliance(s), Range Hood | |
| Not in DB | |
| Curbs, Sidewalks, Street Lights, Street Paved | |
| — | |
| — | |
| Attached Fireplace Doors/Screen, Electric |
Tax History
| Year | Property Taxes |
|---|---|
| 2021 | $10,126 |
Contact Agent
Nearby Similar Homes
Nearby Sold Comparables
Contact Agent
Listing Provided By
Redfin Corporation











