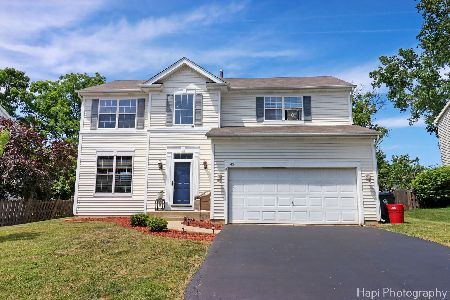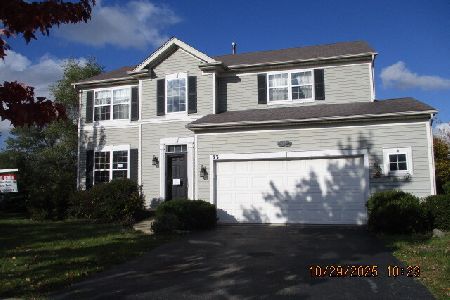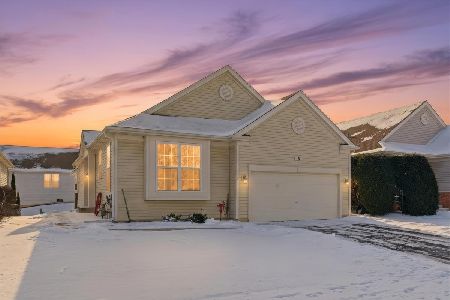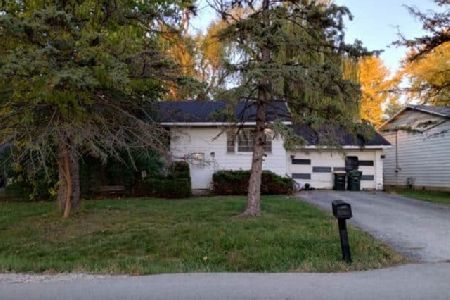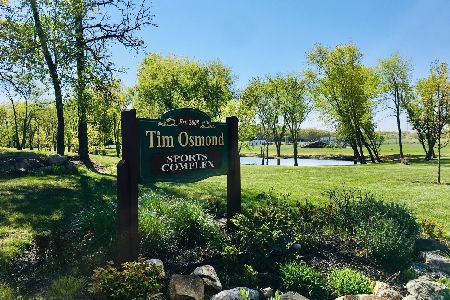53 Burnette Drive, Antioch, Illinois 60002
$300,000
|
Sold
|
|
| Status: | Closed |
| Sqft: | 4,042 |
| Cost/Sqft: | $78 |
| Beds: | 4 |
| Baths: | 3 |
| Year Built: | 2003 |
| Property Taxes: | $8,437 |
| Days On Market: | 3022 |
| Lot Size: | 0,29 |
Description
This custom built starter mansion is not to be missed. Situated on a tree covered lot and located on a quiet side street, with very little traffic. It is also close to downtown Antioch and the Metra Train. This modern home has a wrap around porch, 3.5 car attached garage and tons of room. Master bedroom is huge and has 2 attached walk in closets and attached bathroom with separate shower and whirlpool tub. Kitchen is very large with all stainless steel appliances. Large deck is right off of the kitchen for easy access to a grill. Great house for entertaining. Mudroom is attached to the garage and has built in shelving to hold shoes and coats. The walkout basement is insulated and roughed for a bathroom. Currently used as a recreation room, it could easily be made into anything that you can imagine. Homeowners association takes care of maintenance of pond and common area landscaping. The Tim Osmond Sports Complex and park is located just around the corner from the home.
Property Specifics
| Single Family | |
| — | |
| Traditional | |
| 2003 | |
| Full,Walkout | |
| CUSTOM | |
| No | |
| 0.29 |
| Lake | |
| Depot Landings | |
| 500 / Annual | |
| Other | |
| Public | |
| Public Sewer | |
| 09782565 | |
| 02082160010000 |
Nearby Schools
| NAME: | DISTRICT: | DISTANCE: | |
|---|---|---|---|
|
Grade School
Hillcrest Elementary School |
34 | — | |
|
Middle School
Antioch Upper Grade School |
34 | Not in DB | |
|
High School
Antioch Community High School |
117 | Not in DB | |
Property History
| DATE: | EVENT: | PRICE: | SOURCE: |
|---|---|---|---|
| 10 Oct, 2008 | Sold | $329,950 | MRED MLS |
| 12 Sep, 2008 | Under contract | $344,900 | MRED MLS |
| — | Last price change | $349,900 | MRED MLS |
| 22 May, 2008 | Listed for sale | $349,900 | MRED MLS |
| 8 Mar, 2018 | Sold | $300,000 | MRED MLS |
| 5 Feb, 2018 | Under contract | $315,000 | MRED MLS |
| — | Last price change | $320,000 | MRED MLS |
| 19 Oct, 2017 | Listed for sale | $345,000 | MRED MLS |
Room Specifics
Total Bedrooms: 4
Bedrooms Above Ground: 4
Bedrooms Below Ground: 0
Dimensions: —
Floor Type: Carpet
Dimensions: —
Floor Type: Carpet
Dimensions: —
Floor Type: Carpet
Full Bathrooms: 3
Bathroom Amenities: Whirlpool,Separate Shower,Double Sink
Bathroom in Basement: 0
Rooms: Eating Area,Mud Room,Recreation Room
Basement Description: Unfinished,Exterior Access,Bathroom Rough-In
Other Specifics
| 3.5 | |
| Concrete Perimeter | |
| Asphalt | |
| Deck, Porch | |
| Landscaped,Pond(s) | |
| 100X135 | |
| Full | |
| Full | |
| Hardwood Floors, First Floor Laundry | |
| Range, Microwave, Dishwasher, Refrigerator, Washer, Dryer, Disposal, Stainless Steel Appliance(s) | |
| Not in DB | |
| Park, Curbs, Sidewalks, Street Lights, Street Paved | |
| — | |
| — | |
| Wood Burning, Gas Log, Gas Starter |
Tax History
| Year | Property Taxes |
|---|---|
| 2008 | $8,140 |
| 2018 | $8,437 |
Contact Agent
Nearby Similar Homes
Nearby Sold Comparables
Contact Agent
Listing Provided By
Berkshire Hathaway HomeServices Chicago

