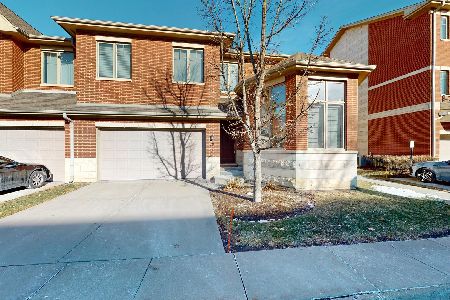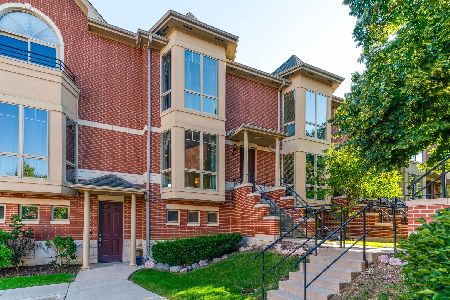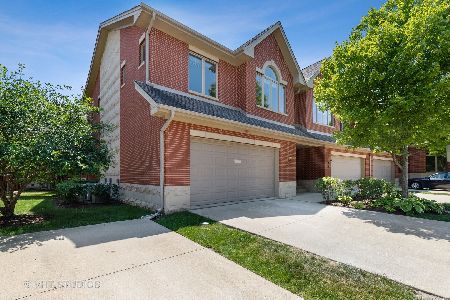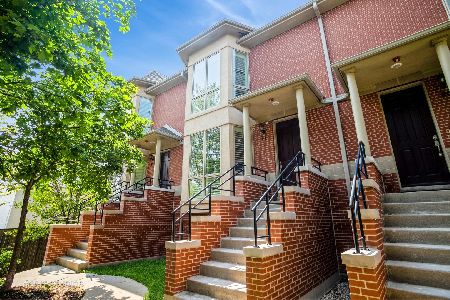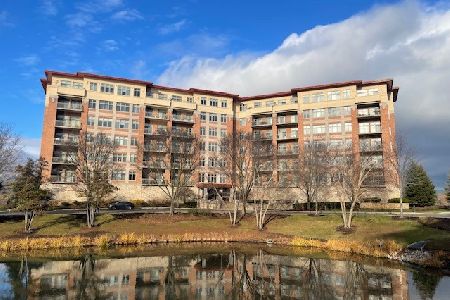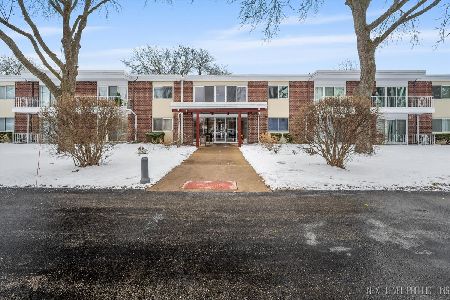48 Grey Wolf Drive, Wheeling, Illinois 60090
$408,000
|
Sold
|
|
| Status: | Closed |
| Sqft: | 2,193 |
| Cost/Sqft: | $187 |
| Beds: | 3 |
| Baths: | 3 |
| Year Built: | 2019 |
| Property Taxes: | $9,542 |
| Days On Market: | 933 |
| Lot Size: | 0,00 |
Description
Spacious 2193 sq ft townhome design. Popular Austen townhome boasts 3 bedrooms, 2.5 bathrooms, versatile flex room, finished lower level recreation room w sliding glass door to back patio, & 2-car garage! Stunning kitchen features abundant quartz counter space w ceramic backsplash, designer cabinets with crown molding, kitchen backsplash & under cab lighting, expansive island & stainless steel appliances! Open concept layout with kitchen beside spacious dining room- ideal for entertaining. Impressive master suite includes electrical for ceiling fan & enormous walk-in closet. Deluxe master bathroom with ceramic tile, dual bowl vanity, & linen closet. Laundry room conveniently located upstairs! Professionally landscaped, fully sodded home site with a scenic nature view community includes lawn care and snow removal. Architectural shingles, elegant brick, & durable Hardie siding beautify the exterior. 1. The current owner couple of this town home, without any children or pets, seeks a minimalist lifestyle. So, they have kept the whole unit without any addition or modification in a clean and tidy shape as fresh as it was built 3 and half years ago. 2. The current couple of this town home did like the unit and now sells it only due to their moving to a foreign country after retirement.
Property Specifics
| Condos/Townhomes | |
| 3 | |
| — | |
| 2019 | |
| — | |
| AUSTIN | |
| No | |
| — |
| Cook | |
| Wolf Crossing | |
| 248 / Monthly | |
| — | |
| — | |
| — | |
| 11823357 | |
| 03022060080000 |
Nearby Schools
| NAME: | DISTRICT: | DISTANCE: | |
|---|---|---|---|
|
Grade School
Eugene Field Elementary School |
21 | — | |
|
Middle School
Jack London Middle School |
21 | Not in DB | |
|
High School
Wheeling High School |
214 | Not in DB | |
Property History
| DATE: | EVENT: | PRICE: | SOURCE: |
|---|---|---|---|
| 25 Nov, 2019 | Sold | $325,000 | MRED MLS |
| 17 Oct, 2019 | Under contract | $329,990 | MRED MLS |
| — | Last price change | $349,990 | MRED MLS |
| 19 Sep, 2019 | Listed for sale | $349,990 | MRED MLS |
| 21 Sep, 2023 | Sold | $408,000 | MRED MLS |
| 9 Jul, 2023 | Under contract | $409,000 | MRED MLS |
| 5 Jul, 2023 | Listed for sale | $409,000 | MRED MLS |
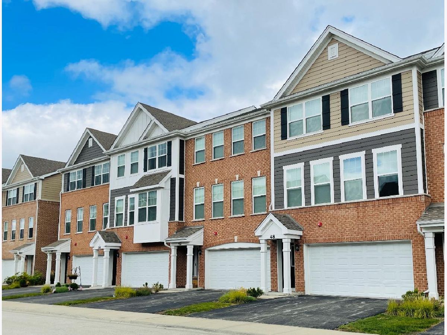
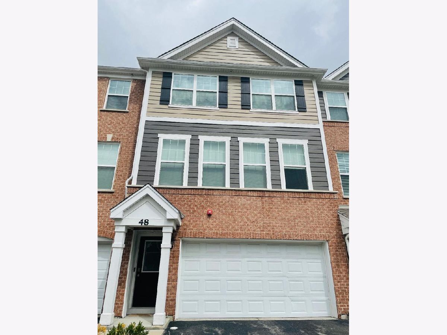
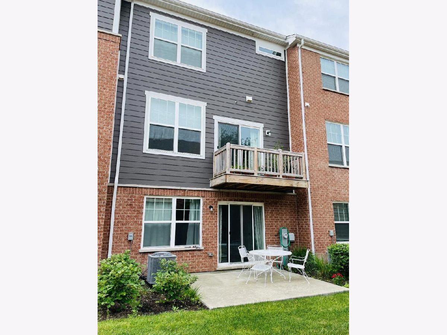
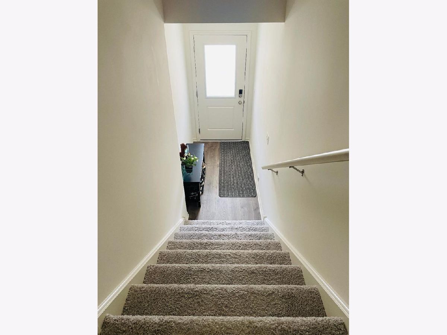
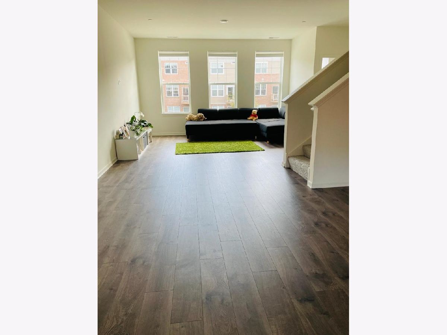
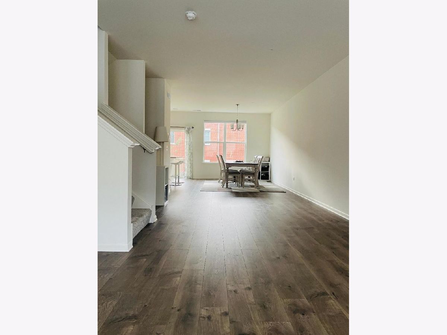
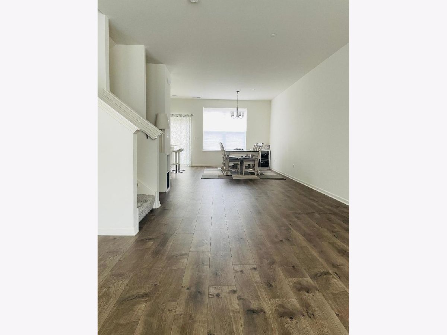
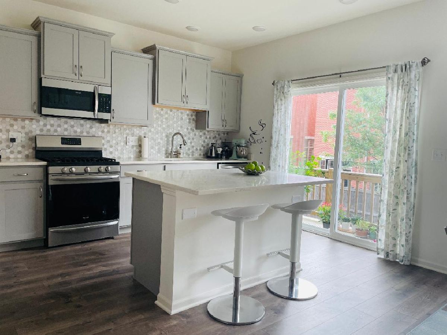
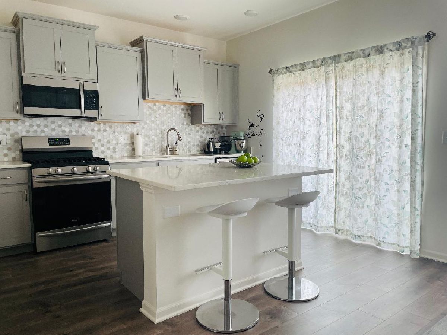
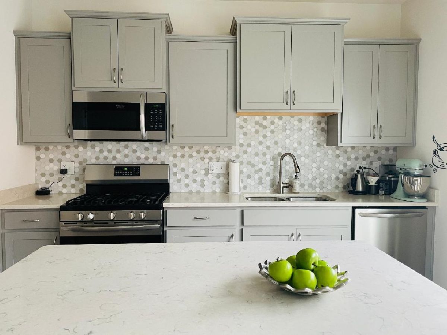
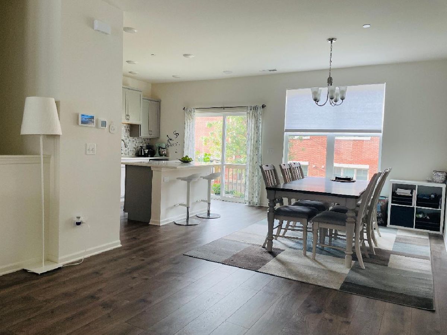
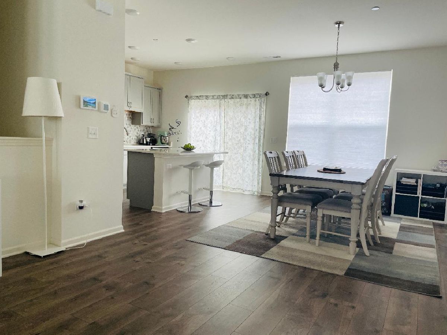
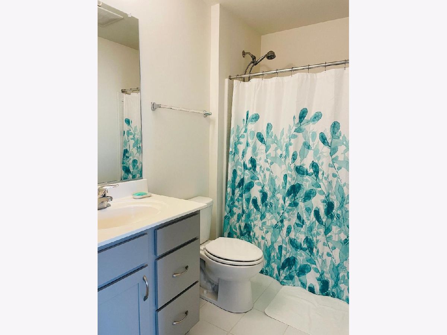
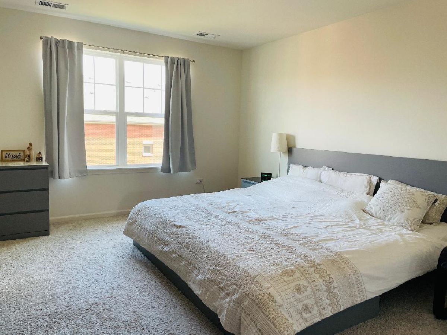
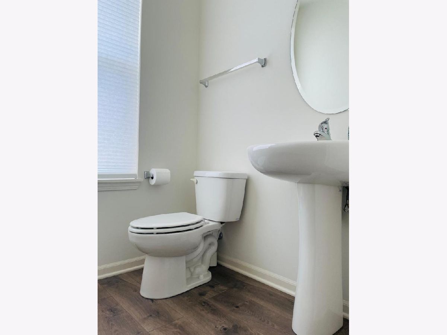
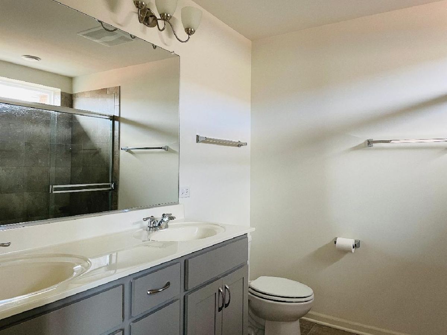
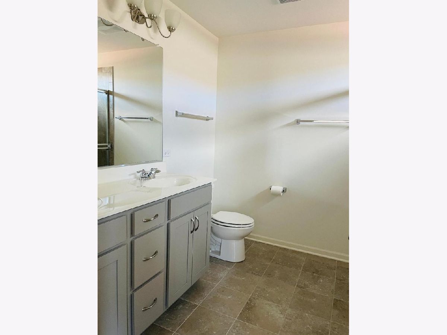
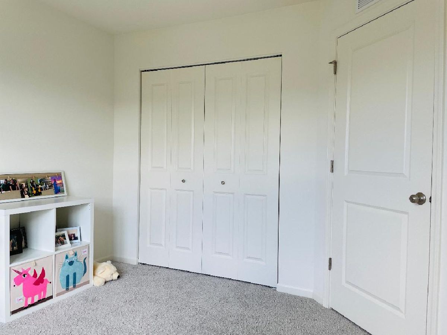
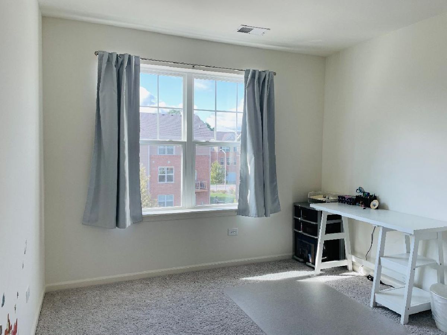
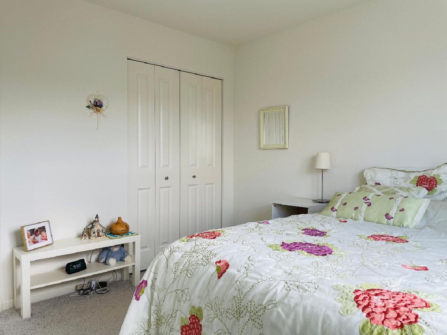
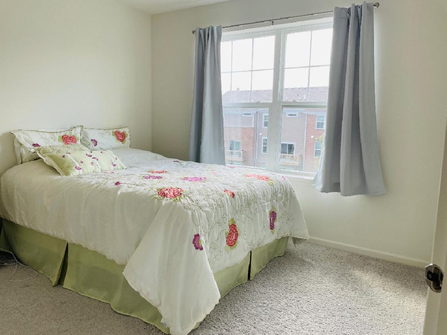
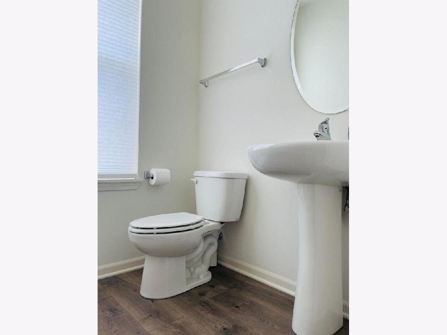
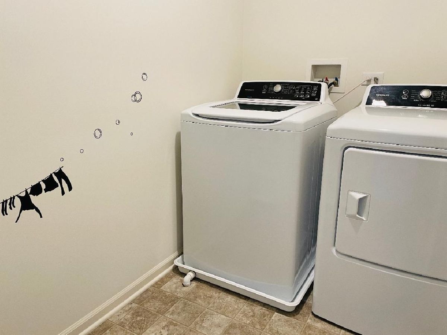
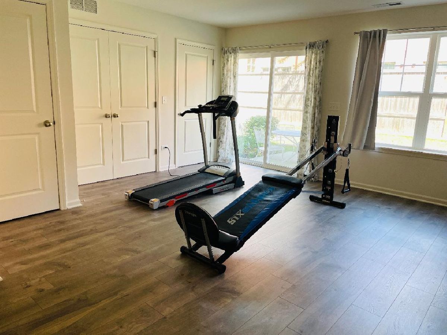
Room Specifics
Total Bedrooms: 3
Bedrooms Above Ground: 3
Bedrooms Below Ground: 0
Dimensions: —
Floor Type: —
Dimensions: —
Floor Type: —
Full Bathrooms: 3
Bathroom Amenities: Separate Shower,Double Sink,Soaking Tub
Bathroom in Basement: 0
Rooms: —
Basement Description: None
Other Specifics
| 2 | |
| — | |
| Asphalt | |
| — | |
| — | |
| COMMON | |
| — | |
| — | |
| — | |
| — | |
| Not in DB | |
| — | |
| — | |
| — | |
| — |
Tax History
| Year | Property Taxes |
|---|---|
| 2023 | $9,542 |
Contact Agent
Nearby Similar Homes
Nearby Sold Comparables
Contact Agent
Listing Provided By
iRealty Flat Fee Brokerage

