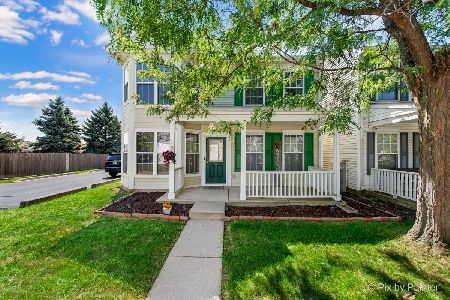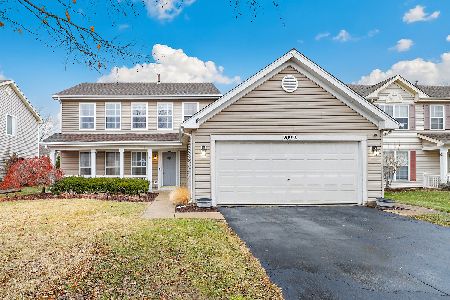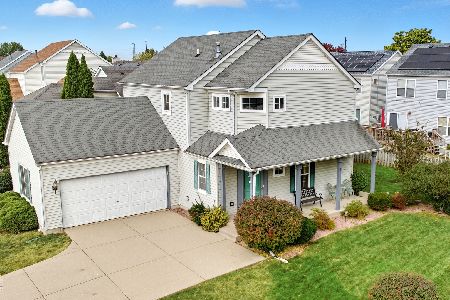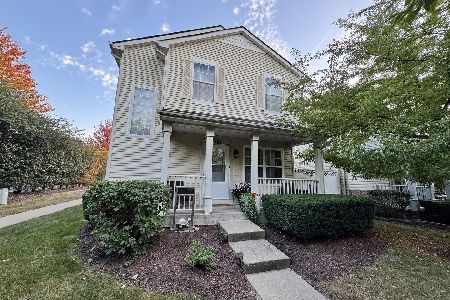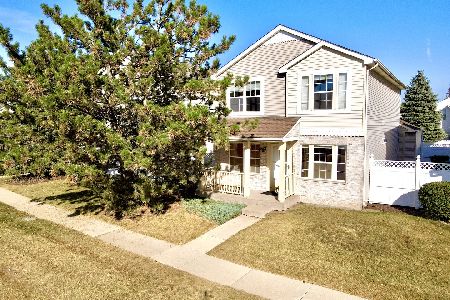48 Harmony Lane, Romeoville, Illinois 60446
$151,000
|
Sold
|
|
| Status: | Closed |
| Sqft: | 1,288 |
| Cost/Sqft: | $120 |
| Beds: | 3 |
| Baths: | 2 |
| Year Built: | 2003 |
| Property Taxes: | $4,237 |
| Days On Market: | 3766 |
| Lot Size: | 0,06 |
Description
This Home Has been completely remolded. Move in Condition with 3 Bedroom and 1.5 Baths. Large gourmet eat in Kitchen with Maple Cabinets and granite counter tops New SS Appliances. Bathrooms have been redone with New vanities and ceramic tile. Large Master Bedroom with ensuite bath, walk in closet. New electrical, New plumbing, New Furnace, New Carpet, New Dry Wall, Freshly Painted through out and all New insulation through out the house. New washer and dryer. Inter lock-en patio. See if you qualify for IHDA Grant money up to $7,500
Property Specifics
| Single Family | |
| — | |
| Contemporary | |
| 2003 | |
| None | |
| — | |
| No | |
| 0.06 |
| Will | |
| Hometown | |
| 70 / Monthly | |
| Pool,Exterior Maintenance,Lawn Care,Snow Removal | |
| Public | |
| Public Sewer | |
| 09049471 | |
| 1104072090660000 |
Nearby Schools
| NAME: | DISTRICT: | DISTANCE: | |
|---|---|---|---|
|
Grade School
Kenneth L Hermansen Elementary S |
365U | — | |
|
Middle School
A Vito Martinez Middle School |
365U | Not in DB | |
|
High School
Romeoville High School |
365U | Not in DB | |
Property History
| DATE: | EVENT: | PRICE: | SOURCE: |
|---|---|---|---|
| 6 Sep, 2007 | Sold | $178,000 | MRED MLS |
| 11 Aug, 2007 | Under contract | $183,900 | MRED MLS |
| — | Last price change | $184,900 | MRED MLS |
| 24 Mar, 2007 | Listed for sale | $189,900 | MRED MLS |
| 5 Sep, 2014 | Sold | $80,000 | MRED MLS |
| 28 Aug, 2014 | Under contract | $82,900 | MRED MLS |
| — | Last price change | $87,200 | MRED MLS |
| 7 Jul, 2014 | Listed for sale | $87,200 | MRED MLS |
| 24 Nov, 2015 | Sold | $151,000 | MRED MLS |
| 14 Oct, 2015 | Under contract | $154,900 | MRED MLS |
| 27 Sep, 2015 | Listed for sale | $154,900 | MRED MLS |
Room Specifics
Total Bedrooms: 3
Bedrooms Above Ground: 3
Bedrooms Below Ground: 0
Dimensions: —
Floor Type: Carpet
Dimensions: —
Floor Type: Carpet
Full Bathrooms: 2
Bathroom Amenities: —
Bathroom in Basement: 0
Rooms: Breakfast Room
Basement Description: None
Other Specifics
| 2 | |
| Concrete Perimeter | |
| Asphalt | |
| Patio | |
| Corner Lot | |
| 35 X 75 | |
| Unfinished | |
| None | |
| First Floor Laundry | |
| Range, Microwave, Dishwasher, Refrigerator, Washer, Dryer, Stainless Steel Appliance(s) | |
| Not in DB | |
| Sidewalks, Street Lights, Street Paved | |
| — | |
| — | |
| — |
Tax History
| Year | Property Taxes |
|---|---|
| 2007 | $4,016 |
| 2014 | $4,047 |
| 2015 | $4,237 |
Contact Agent
Nearby Similar Homes
Nearby Sold Comparables
Contact Agent
Listing Provided By
ASAP Realty

