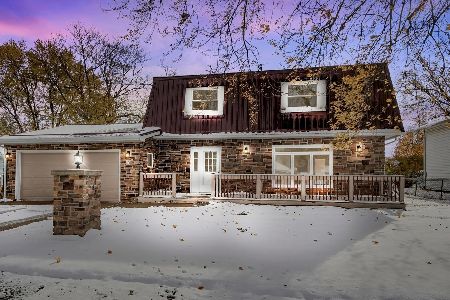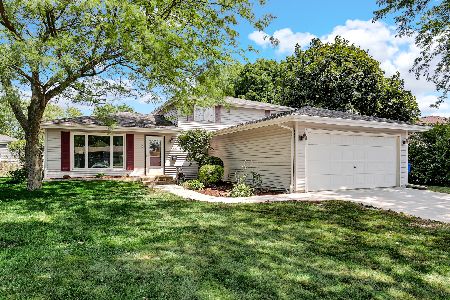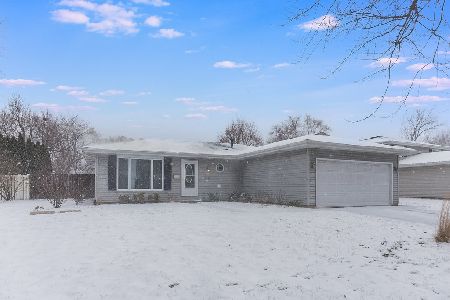48 Hilltop Drive, Bourbonnais, Illinois 60914
$245,000
|
Sold
|
|
| Status: | Closed |
| Sqft: | 1,758 |
| Cost/Sqft: | $139 |
| Beds: | 4 |
| Baths: | 2 |
| Year Built: | 1973 |
| Property Taxes: | $4,752 |
| Days On Market: | 916 |
| Lot Size: | 0,00 |
Description
Spacious Belle Aire tri-level, with 4 bedrooms ( 1 on the lower level and 3 on the upper level ). 1.5 baths. Plenty of room to spread out with a Living Room and a Family Room. Bright and roomy kitchen, where you can access a private patio outside of the sliding glass doors. The large fenced-in back yard features another patio and a big shed with loft. Appliances stay. Home has been freshly painted and cleaned. Easy to show so call right away! Pre-approved buyers only.
Property Specifics
| Single Family | |
| — | |
| — | |
| 1973 | |
| — | |
| — | |
| No | |
| — |
| Kankakee | |
| — | |
| — / Not Applicable | |
| — | |
| — | |
| — | |
| 11839455 | |
| 17091821200800 |
Property History
| DATE: | EVENT: | PRICE: | SOURCE: |
|---|---|---|---|
| 8 Sep, 2023 | Sold | $245,000 | MRED MLS |
| 25 Jul, 2023 | Under contract | $244,900 | MRED MLS |
| 21 Jul, 2023 | Listed for sale | $244,900 | MRED MLS |
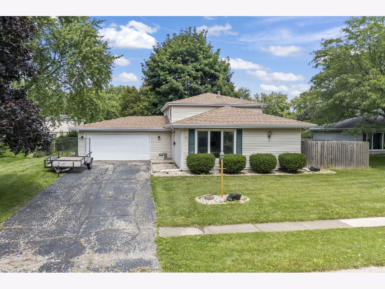
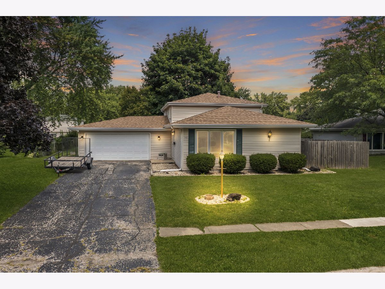
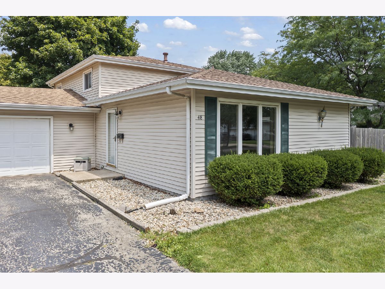
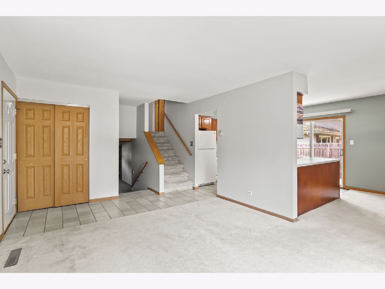
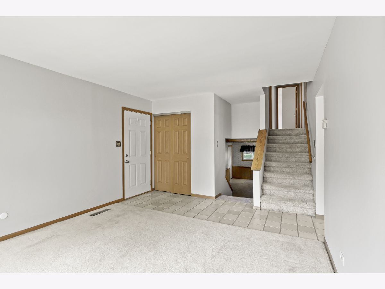
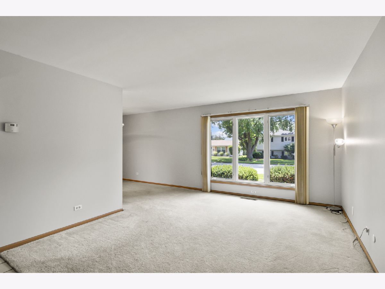
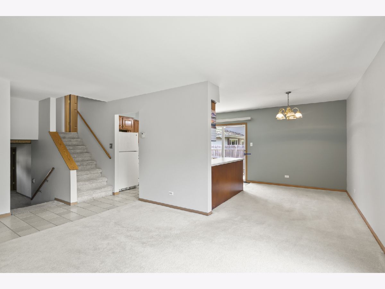
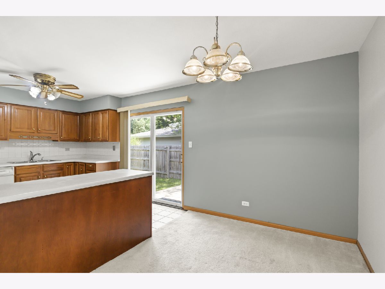
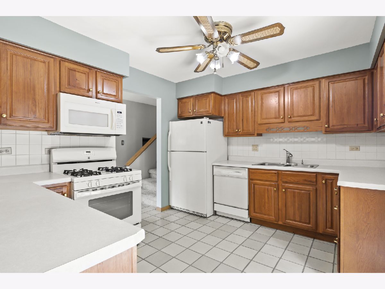
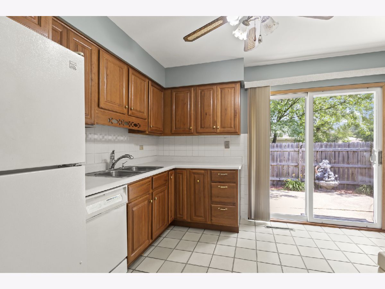
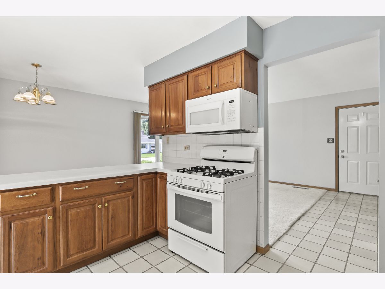
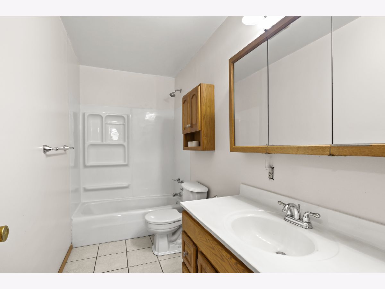
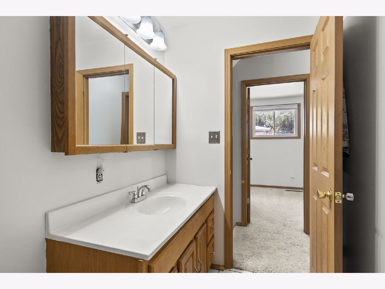
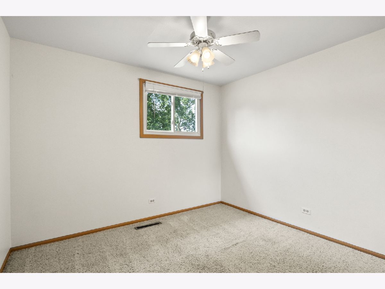
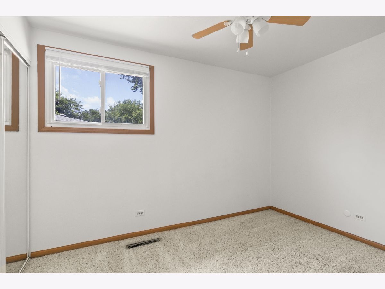
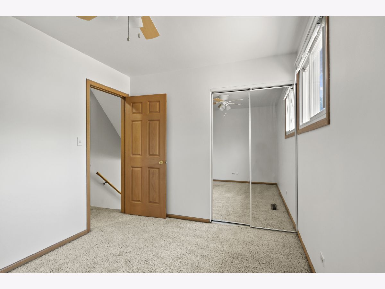
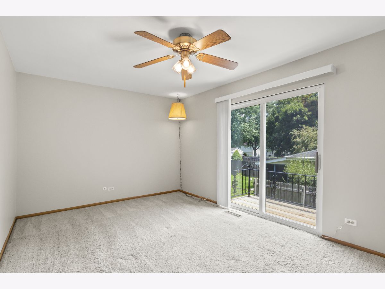
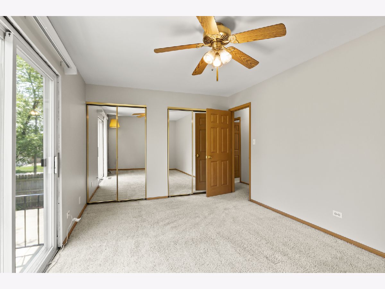
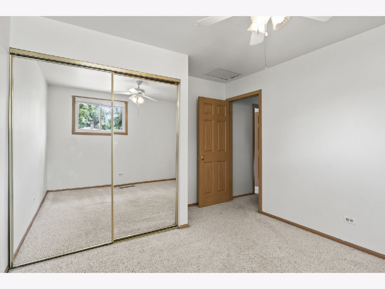
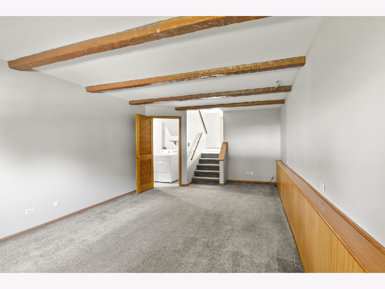
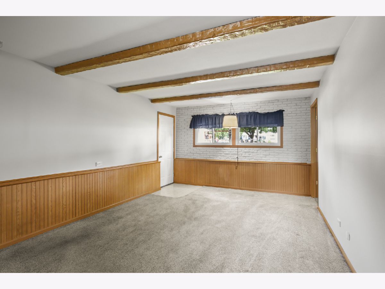
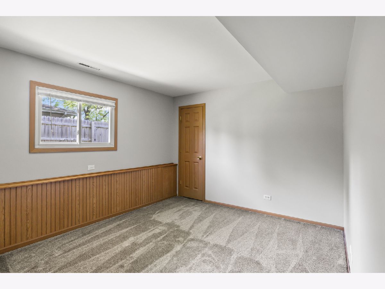
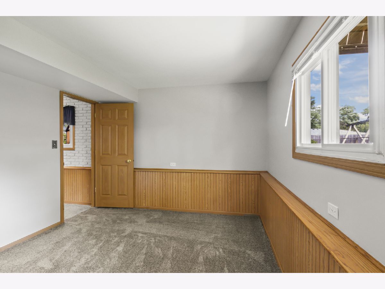
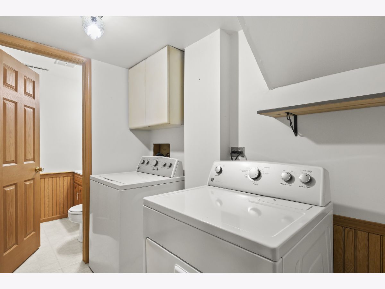
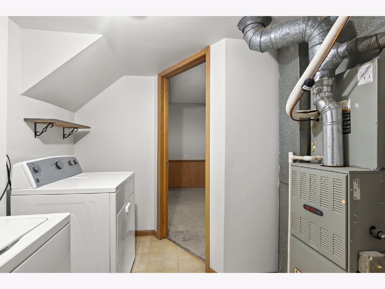
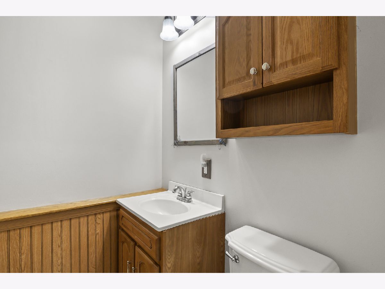
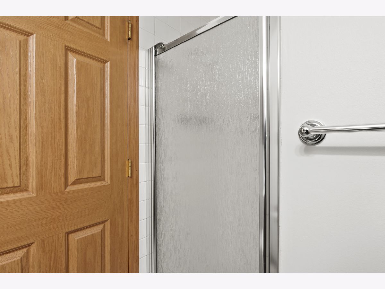
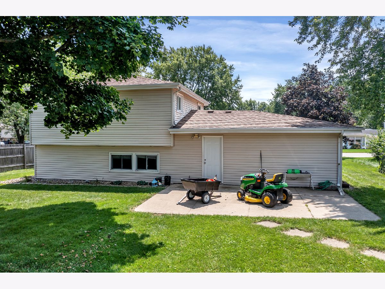
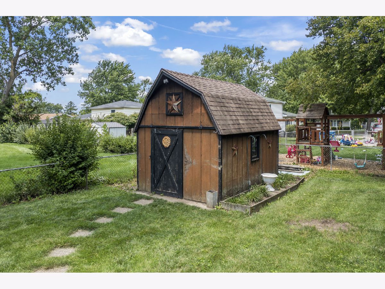
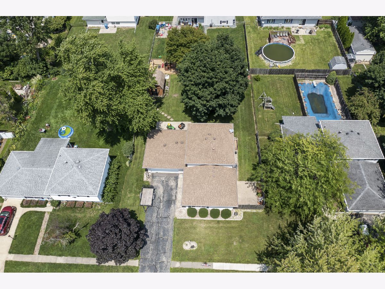
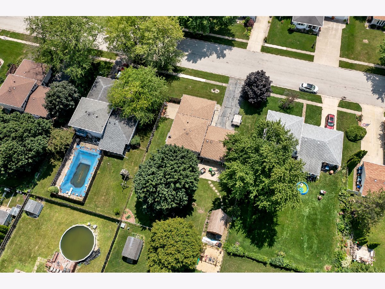
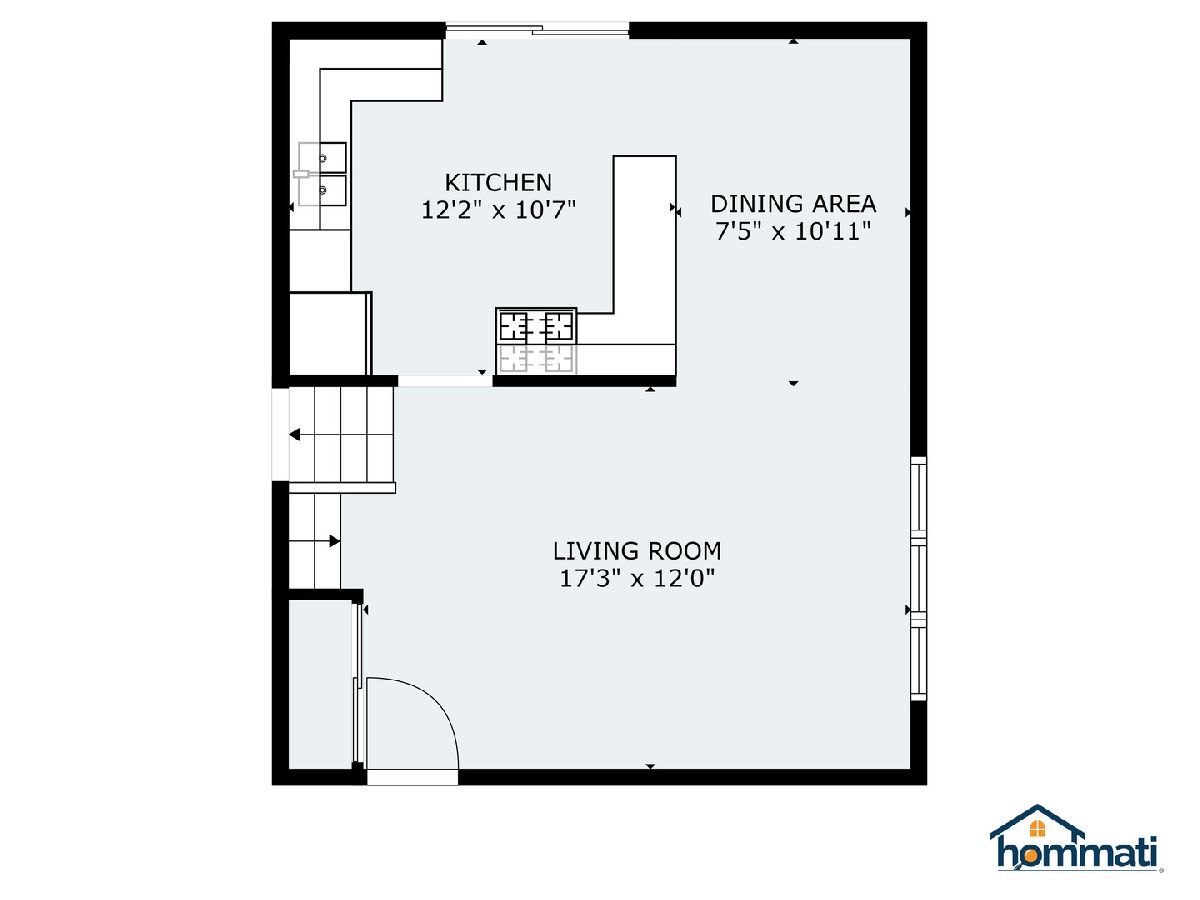
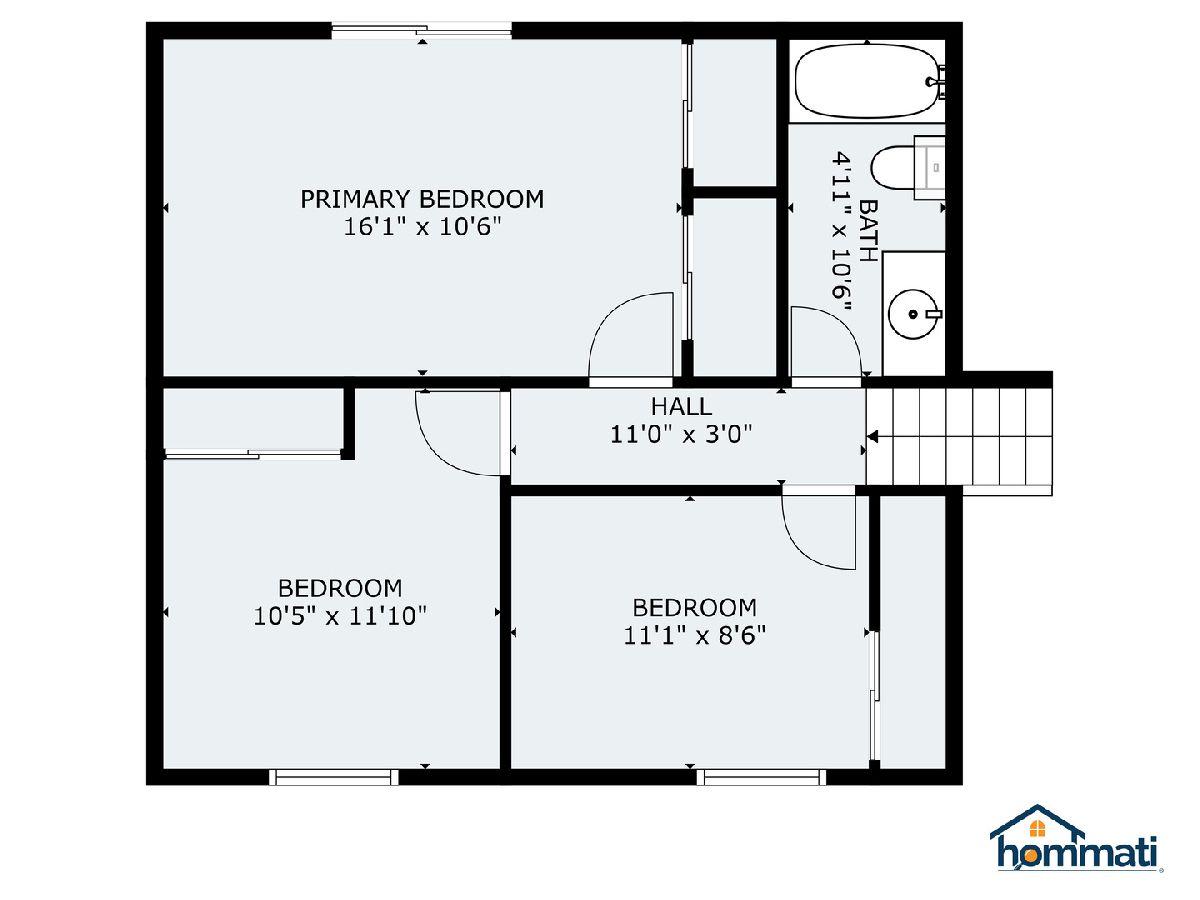
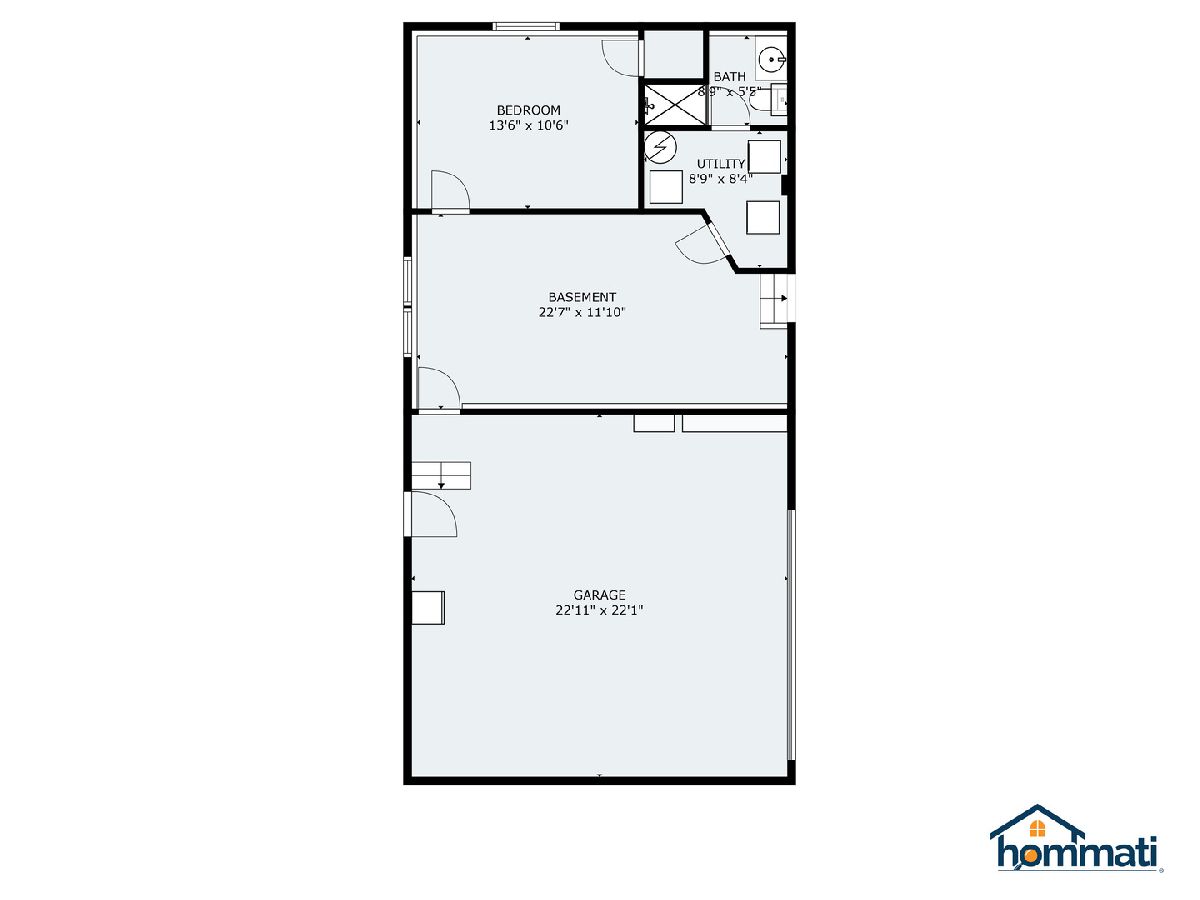
Room Specifics
Total Bedrooms: 4
Bedrooms Above Ground: 4
Bedrooms Below Ground: 0
Dimensions: —
Floor Type: —
Dimensions: —
Floor Type: —
Dimensions: —
Floor Type: —
Full Bathrooms: 2
Bathroom Amenities: —
Bathroom in Basement: 0
Rooms: —
Basement Description: Crawl
Other Specifics
| 2 | |
| — | |
| — | |
| — | |
| — | |
| 76 X 132 | |
| — | |
| — | |
| — | |
| — | |
| Not in DB | |
| — | |
| — | |
| — | |
| — |
Tax History
| Year | Property Taxes |
|---|---|
| 2023 | $4,752 |
Contact Agent
Nearby Similar Homes
Nearby Sold Comparables
Contact Agent
Listing Provided By
Coldwell Banker Realty





