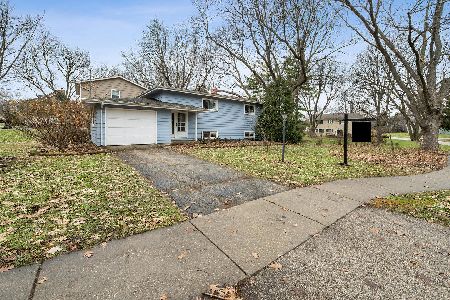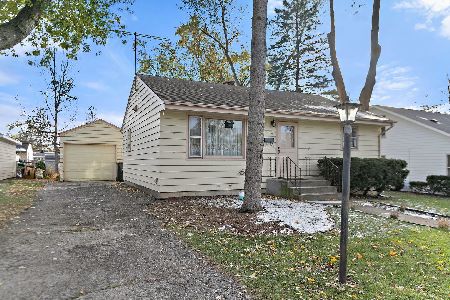48 Park Avenue, Cary, Illinois 60013
$242,000
|
Sold
|
|
| Status: | Closed |
| Sqft: | 1,501 |
| Cost/Sqft: | $171 |
| Beds: | 3 |
| Baths: | 2 |
| Year Built: | 1951 |
| Property Taxes: | $3,574 |
| Days On Market: | 2465 |
| Lot Size: | 0,00 |
Description
Great location! Great schools! Great home! Come see this 4 bedroom 2 bath single family ranch in downtown Cary! Gorgeous open kitchen with breakfast island, tile backsplash, white cabinets with crown molding, stainless steel appliances, modern light fixtures. Modern updates throughout, gleaming hardwood floors, open floor plan, spacious living room with dining room opening up to new paver patio and huge backyard! Updated first floor bathroom, wide open fully finished carpeted basement with full bathroom and bedroom. Attached one-car garage, 2015 updates include new electrical panel, water softener, reverse osmosis system, new wider driveway, new landscaping, every detail is lovely and ready to move in! Across the street from Cary Park, steps to downtown Cary with Metra station to downtown Chicago, DQ, restaurants and more! Cary Grove Community HC! Have it all!
Property Specifics
| Single Family | |
| — | |
| Ranch | |
| 1951 | |
| Full | |
| — | |
| No | |
| — |
| Mc Henry | |
| — | |
| 0 / Not Applicable | |
| None | |
| Public | |
| Public Sewer | |
| 10322254 | |
| 1913228025 |
Nearby Schools
| NAME: | DISTRICT: | DISTANCE: | |
|---|---|---|---|
|
Grade School
Three Oaks School |
26 | — | |
|
Middle School
Cary Junior High School |
26 | Not in DB | |
|
High School
Cary-grove Community High School |
155 | Not in DB | |
Property History
| DATE: | EVENT: | PRICE: | SOURCE: |
|---|---|---|---|
| 3 Apr, 2014 | Sold | $76,100 | MRED MLS |
| 3 Mar, 2014 | Under contract | $69,900 | MRED MLS |
| 3 Feb, 2014 | Listed for sale | $69,900 | MRED MLS |
| 12 May, 2015 | Sold | $205,000 | MRED MLS |
| 20 Mar, 2015 | Under contract | $239,000 | MRED MLS |
| 13 Mar, 2015 | Listed for sale | $239,000 | MRED MLS |
| 1 Jul, 2019 | Sold | $242,000 | MRED MLS |
| 28 Apr, 2019 | Under contract | $257,000 | MRED MLS |
| 26 Apr, 2019 | Listed for sale | $257,000 | MRED MLS |
Room Specifics
Total Bedrooms: 4
Bedrooms Above Ground: 3
Bedrooms Below Ground: 1
Dimensions: —
Floor Type: Hardwood
Dimensions: —
Floor Type: Hardwood
Dimensions: —
Floor Type: Carpet
Full Bathrooms: 2
Bathroom Amenities: —
Bathroom in Basement: 1
Rooms: No additional rooms
Basement Description: Finished
Other Specifics
| 1 | |
| Concrete Perimeter | |
| Asphalt | |
| Porch, Brick Paver Patio, Storms/Screens | |
| Fenced Yard,Water View,Mature Trees | |
| 66X132 | |
| — | |
| None | |
| Vaulted/Cathedral Ceilings, Hardwood Floors, First Floor Bedroom, First Floor Full Bath | |
| Range, Microwave, Dishwasher, Refrigerator, Washer, Dryer, Disposal, Stainless Steel Appliance(s) | |
| Not in DB | |
| Sidewalks, Street Lights, Street Paved | |
| — | |
| — | |
| — |
Tax History
| Year | Property Taxes |
|---|---|
| 2014 | $5,233 |
| 2015 | $5,313 |
| 2019 | $3,574 |
Contact Agent
Nearby Similar Homes
Nearby Sold Comparables
Contact Agent
Listing Provided By
@properties









