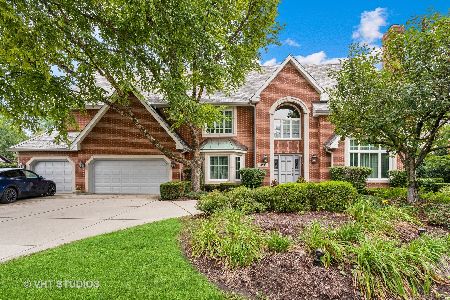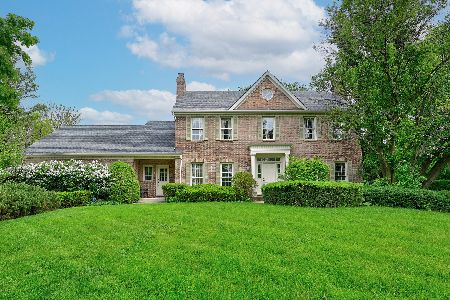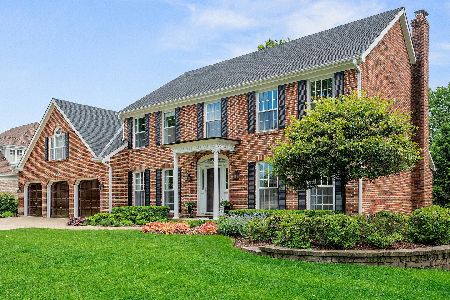480 60th Place, Burr Ridge, Illinois 60527
$900,000
|
Sold
|
|
| Status: | Closed |
| Sqft: | 5,582 |
| Cost/Sqft: | $166 |
| Beds: | 4 |
| Baths: | 5 |
| Year Built: | 1989 |
| Property Taxes: | $16,387 |
| Days On Market: | 2454 |
| Lot Size: | 0,33 |
Description
Absolute Perfection-Updated Brick Home-4 bed/4.5 baths. Top Location to everything! Hinsdale Elementary-.03 mile, Hinsdale Middle-1.25 mile & Hinsdale Central High-.06 mile & Hinsdale train. 4 oversized Bedrooms/3 full baths upstairs. Move in Condition. High 9 & 9 1/2 ceilings on 1st fl. Quality Construction QUALITY. Coveted Southern Exposure backyard. Cooks Dream Kitchen-high end finishes & appliances;6ft kitchen island;custom kitchen drawers and pull outs. Wolf, Miele, Bosch and Uline appliances thru out entire home.Gorgeous Hardwood Floors and solid oversized oak trim. Large gracious Open Living Room gives feeling of open concept w/large windows. Family Room with wood burning fireplace. Full Basement includes custom Wine Cellar, Full 4th Bathroom and massive Recreation Room. Additional Flex/Exercise Room could be your 5th Bedroom! Loads of quality storage throughout the home. Newer Roof and Dual Zone Heat/Cooling. Newer Natural Gas Whole House Generator. Home Shows Beautifully.
Property Specifics
| Single Family | |
| — | |
| Traditional | |
| 1989 | |
| Full | |
| — | |
| No | |
| 0.33 |
| Du Page | |
| — | |
| 425 / Annual | |
| Other | |
| Lake Michigan | |
| Public Sewer | |
| 10362526 | |
| 0913302013 |
Nearby Schools
| NAME: | DISTRICT: | DISTANCE: | |
|---|---|---|---|
|
Grade School
Elm Elementary School |
181 | — | |
|
Middle School
Hinsdale Middle School |
181 | Not in DB | |
|
High School
Hinsdale Central High School |
86 | Not in DB | |
Property History
| DATE: | EVENT: | PRICE: | SOURCE: |
|---|---|---|---|
| 22 Aug, 2019 | Sold | $900,000 | MRED MLS |
| 22 Jul, 2019 | Under contract | $925,000 | MRED MLS |
| 1 May, 2019 | Listed for sale | $925,000 | MRED MLS |
Room Specifics
Total Bedrooms: 4
Bedrooms Above Ground: 4
Bedrooms Below Ground: 0
Dimensions: —
Floor Type: Carpet
Dimensions: —
Floor Type: Carpet
Dimensions: —
Floor Type: Carpet
Full Bathrooms: 5
Bathroom Amenities: Whirlpool,Separate Shower,Double Sink,Full Body Spray Shower
Bathroom in Basement: 1
Rooms: Breakfast Room,Den,Game Room,Exercise Room,Storage,Foyer,Workshop,Other Room
Basement Description: Finished
Other Specifics
| 2.5 | |
| Concrete Perimeter | |
| Concrete | |
| Porch, Brick Paver Patio, Storms/Screens | |
| — | |
| 105 X 138 | |
| — | |
| Full | |
| Bar-Wet, Hardwood Floors, Heated Floors, First Floor Laundry | |
| Double Oven, Microwave, Dishwasher, High End Refrigerator, Bar Fridge, Freezer, Disposal, Stainless Steel Appliance(s), Wine Refrigerator, Cooktop, Range Hood | |
| Not in DB | |
| Sidewalks, Street Lights, Street Paved | |
| — | |
| — | |
| Wood Burning, Attached Fireplace Doors/Screen, Gas Starter |
Tax History
| Year | Property Taxes |
|---|---|
| 2019 | $16,387 |
Contact Agent
Nearby Similar Homes
Nearby Sold Comparables
Contact Agent
Listing Provided By
Coldwell Banker Residential









