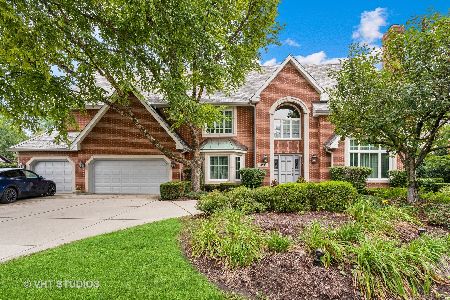500 60th Place, Burr Ridge, Illinois 60527
$865,000
|
Sold
|
|
| Status: | Closed |
| Sqft: | 4,000 |
| Cost/Sqft: | $222 |
| Beds: | 4 |
| Baths: | 4 |
| Year Built: | 1986 |
| Property Taxes: | $16,614 |
| Days On Market: | 2022 |
| Lot Size: | 0,33 |
Description
Walk to the best Hinsdale schools from this beautifully updated all brick two story. Classic design that will never be out of style! Beautiful updates and renovations. Move in and enjoy the meticulously maintained home on large lot in great neighborhood. So many updates: roof, insulation, windows, kitchen, baths, lighting, mechanicals, landscaping. Pretty marble foyer, elegant dining room with lovely moldings, separate living room, newer kitchen designed for a true chef with Wolf range, Bosch dishwasher, warming drawer, double ovens, wine refrigerator, Scotsman ice maker. Great open floor plan lends itself to great entertaining. Huge family room with great oversize new bay window and gorgeous fireplace with stunning custom wood mantle and surround. Mud room could be laundry room but redesigned for butler's pantry with new cabinetry and sink for entertaining. Spacious large office could be 5th bedroom. Exquisite master suite with tray ceiling and indirect lighting, sitting room, just updated master bath with slipper tub, luxury shower, beautiful fixtures, quartz counters. Master bonus room could be 2nd office or nursery and has so many possibilities. Second floor laundry room is so large it offers great storage in addition to closet and cabinetry. Finished lower level has 6th bedroom or workout room, full bath with steam shower, large recreation room, great storage, newer mechanicals with 2 GFA and CAC units, 2 hot water heaters with recirculating pipes. Fabulous lot with south exposure and impressive privacy, beautiful landscaping, large deck, wonderful gazebo with electric and lighting, 3 car attached garage.
Property Specifics
| Single Family | |
| — | |
| Traditional | |
| 1986 | |
| Full | |
| — | |
| No | |
| 0.33 |
| Du Page | |
| — | |
| — / Not Applicable | |
| None | |
| Lake Michigan | |
| Public Sewer | |
| 10770972 | |
| 0913302014 |
Nearby Schools
| NAME: | DISTRICT: | DISTANCE: | |
|---|---|---|---|
|
Grade School
Elm Elementary School |
181 | — | |
|
Middle School
Hinsdale Middle School |
181 | Not in DB | |
|
High School
Hinsdale Central High School |
86 | Not in DB | |
Property History
| DATE: | EVENT: | PRICE: | SOURCE: |
|---|---|---|---|
| 12 Aug, 2020 | Sold | $865,000 | MRED MLS |
| 13 Jul, 2020 | Under contract | $889,000 | MRED MLS |
| 6 Jul, 2020 | Listed for sale | $889,000 | MRED MLS |
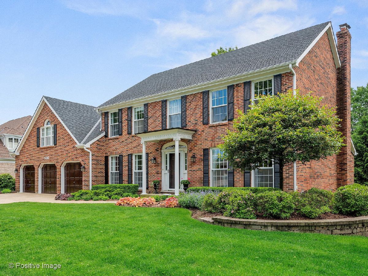
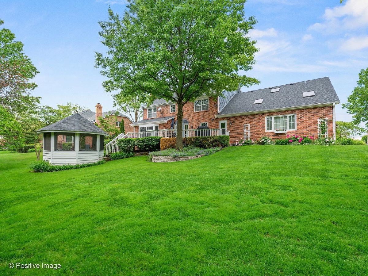
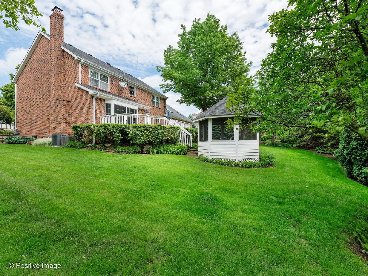
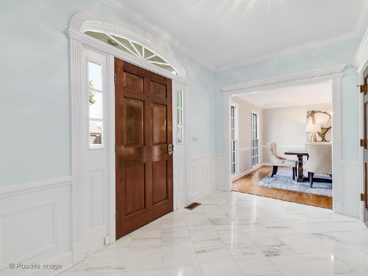
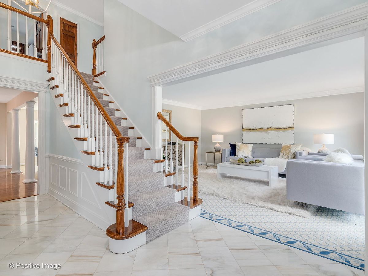
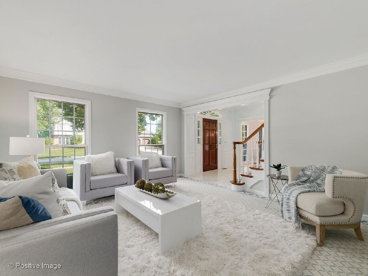
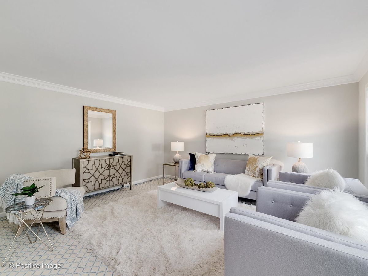
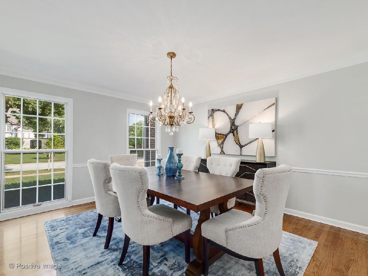
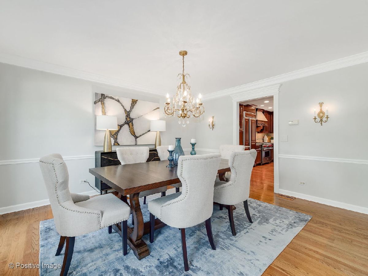
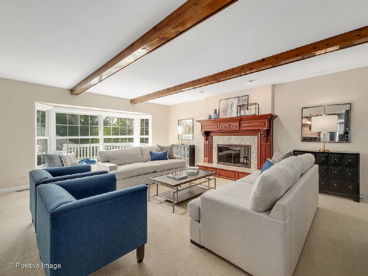
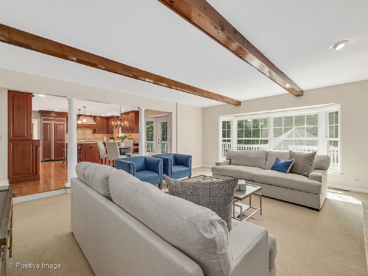
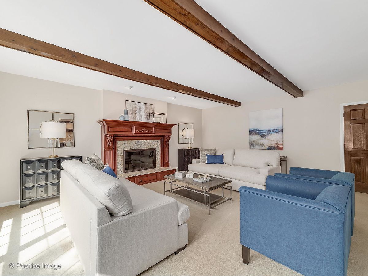
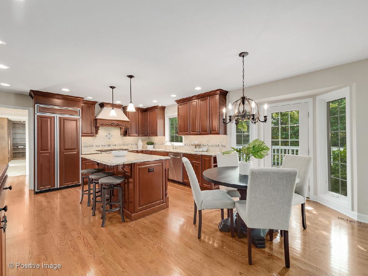
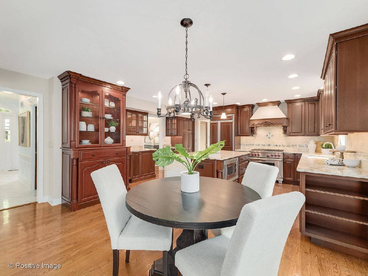
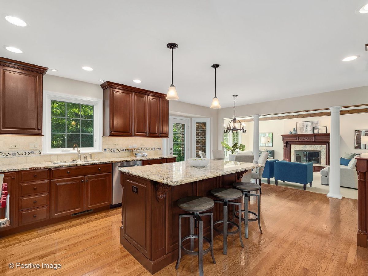
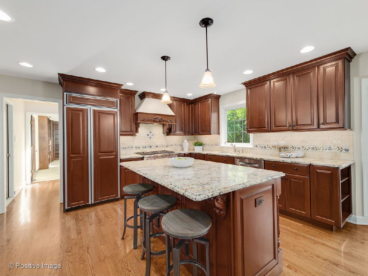
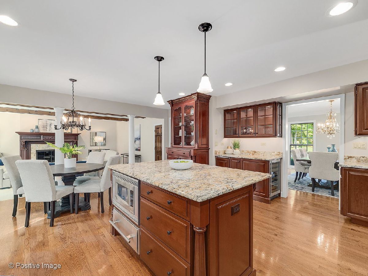
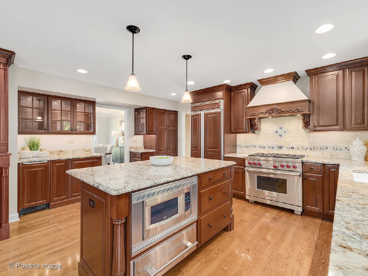
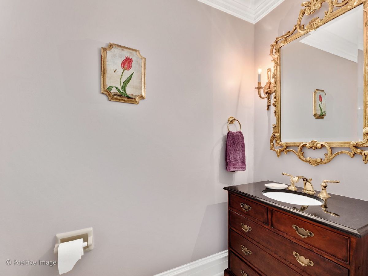
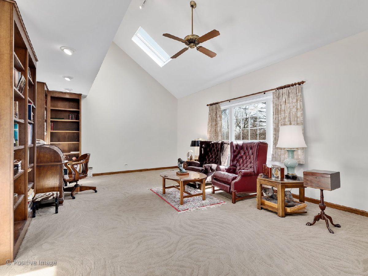
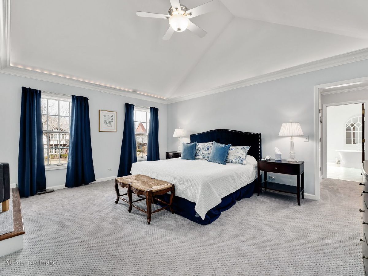
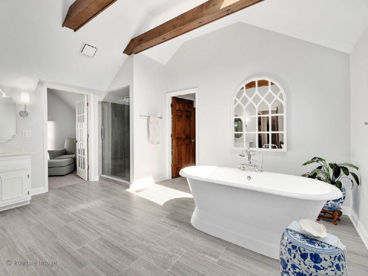
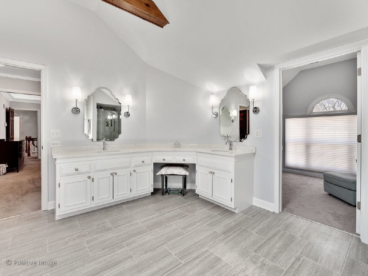
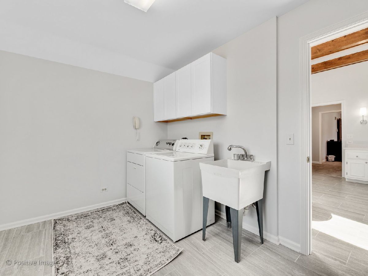
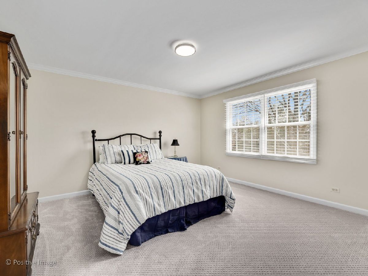
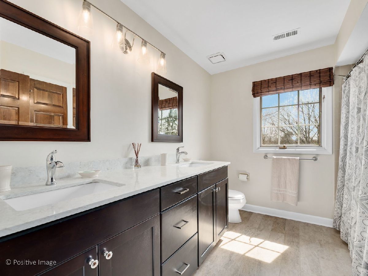
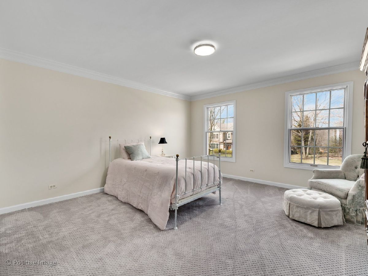
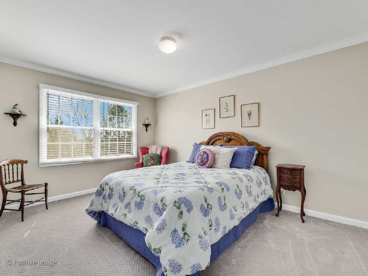
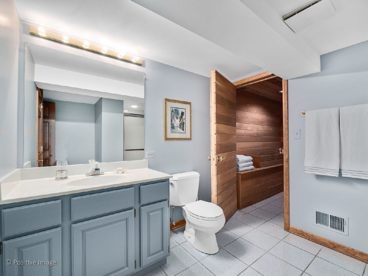
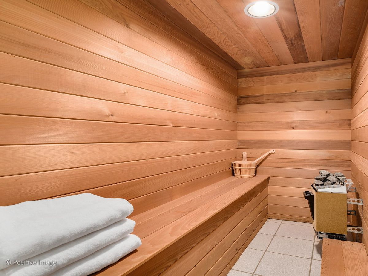
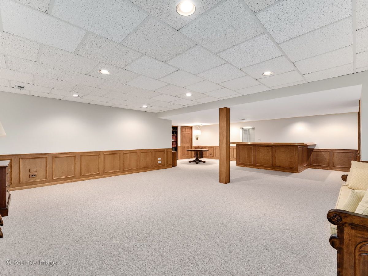
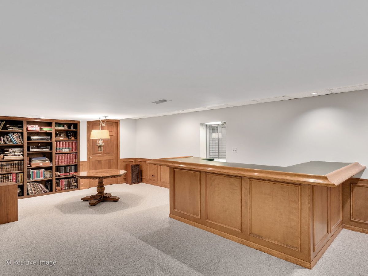
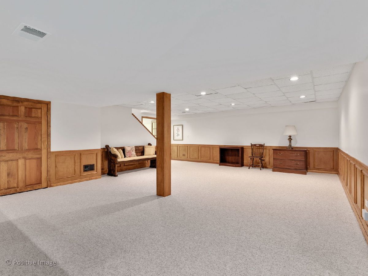
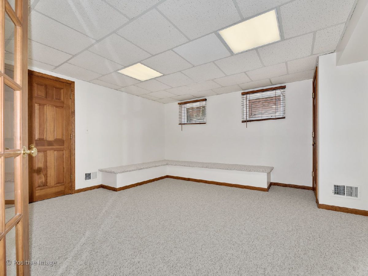
Room Specifics
Total Bedrooms: 5
Bedrooms Above Ground: 4
Bedrooms Below Ground: 1
Dimensions: —
Floor Type: Carpet
Dimensions: —
Floor Type: Carpet
Dimensions: —
Floor Type: Carpet
Dimensions: —
Floor Type: —
Full Bathrooms: 4
Bathroom Amenities: Separate Shower,Double Sink,Soaking Tub
Bathroom in Basement: 1
Rooms: Bedroom 5,Office,Recreation Room,Bonus Room
Basement Description: Finished
Other Specifics
| 3 | |
| — | |
| — | |
| Deck | |
| — | |
| 105 X 138 | |
| — | |
| Full | |
| Skylight(s), Bar-Wet, Hardwood Floors, First Floor Bedroom, Second Floor Laundry, Walk-In Closet(s) | |
| Range, Microwave, Dishwasher, High End Refrigerator, Washer, Dryer, Disposal, Wine Refrigerator, Range Hood | |
| Not in DB | |
| Sidewalks, Street Lights, Street Paved | |
| — | |
| — | |
| Wood Burning, Gas Starter |
Tax History
| Year | Property Taxes |
|---|---|
| 2020 | $16,614 |
Contact Agent
Nearby Similar Homes
Nearby Sold Comparables
Contact Agent
Listing Provided By
Baird & Warner Real Estate





