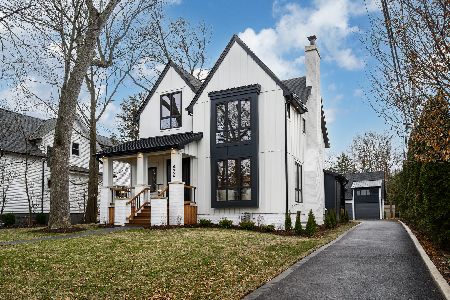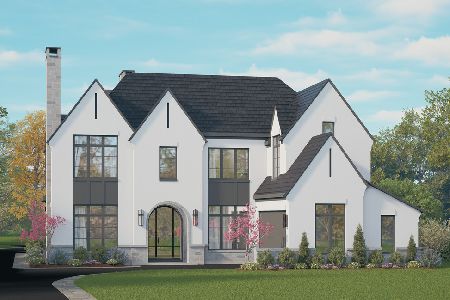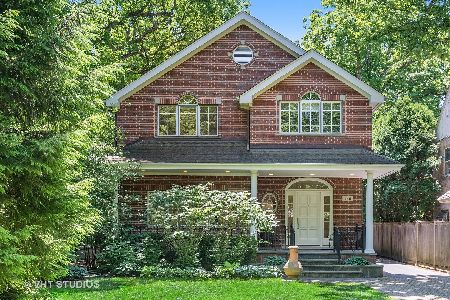480 Adams Avenue, Glencoe, Illinois 60022
$1,370,000
|
Sold
|
|
| Status: | Closed |
| Sqft: | 4,550 |
| Cost/Sqft: | $302 |
| Beds: | 6 |
| Baths: | 6 |
| Year Built: | 1942 |
| Property Taxes: | $36,670 |
| Days On Market: | 1762 |
| Lot Size: | 0,45 |
Description
Unbelievable location! Beautiful large brick home on just under half an acre, steps to Skokie Country Club on block with multi-million dollar homes. Bright, sunny, and freshly painted throughout. New lighting, 2 new furnaces, water heater and front bluestone walkway and landscaping. Welcoming and gracious first floor with spacious living, dining, and family rooms, as well as a rich, wood paneled library tucked away for privacy. Second floor has 6 bedrooms and 4 full baths; 2 of the bedrooms currently function as private home offices. Two half baths are on first floor and lower level. Great finished basement with fireplace, wet bar and loads of storage. Full staircase to approximately 1800 sf unfinished bonus space; keep as is for loads of additional storage or finish to suit your needs or desires! Make your own enhancements or move right in. Attached, heated 2 car garage, professionally landscaped, fully fenced and truly enormous back yard with brick patio. Lot will easily accommodate a pool with plenty of yard to spare. Owner is a licensed Real Estate Broker.
Property Specifics
| Single Family | |
| — | |
| — | |
| 1942 | |
| Partial | |
| — | |
| No | |
| 0.45 |
| Cook | |
| — | |
| — / Not Applicable | |
| None | |
| Lake Michigan | |
| Sewer-Storm | |
| 10988664 | |
| 05074070220000 |
Nearby Schools
| NAME: | DISTRICT: | DISTANCE: | |
|---|---|---|---|
|
Grade School
South Elementary School |
35 | — | |
|
Middle School
Central School |
35 | Not in DB | |
|
High School
New Trier Twp H.s. Northfield/wi |
203 | Not in DB | |
|
Alternate Elementary School
West School |
— | Not in DB | |
Property History
| DATE: | EVENT: | PRICE: | SOURCE: |
|---|---|---|---|
| 11 Jun, 2021 | Sold | $1,370,000 | MRED MLS |
| 31 Mar, 2021 | Under contract | $1,375,000 | MRED MLS |
| 21 Mar, 2021 | Listed for sale | $1,375,000 | MRED MLS |
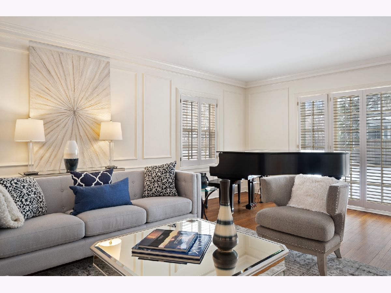
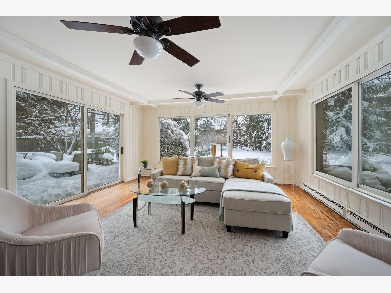
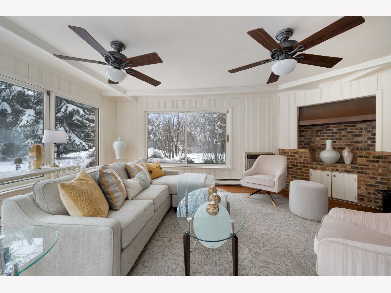
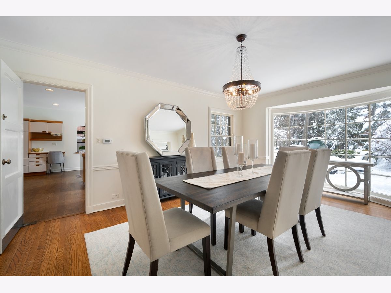
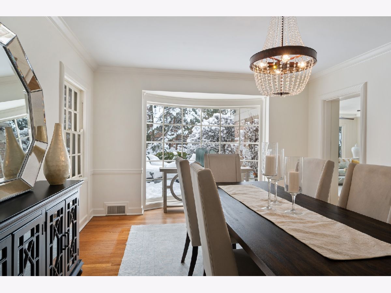
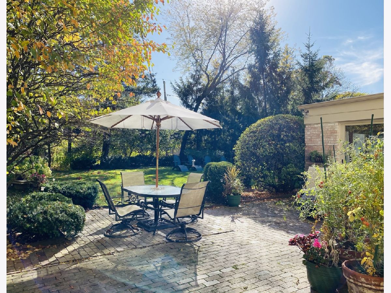
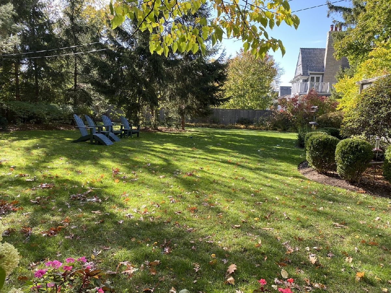
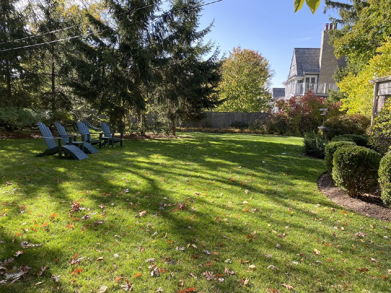
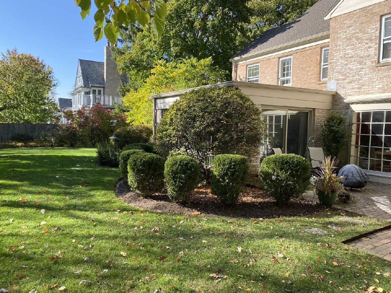
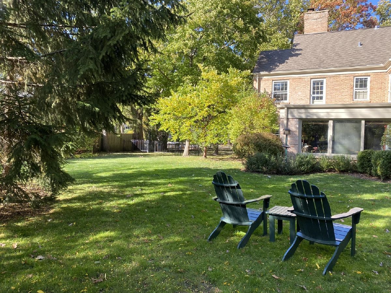
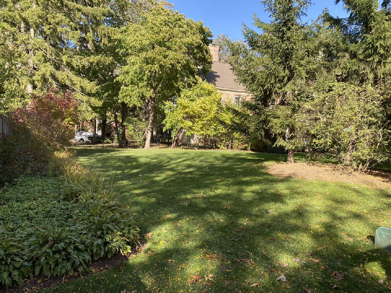
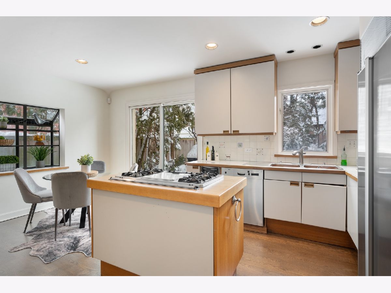
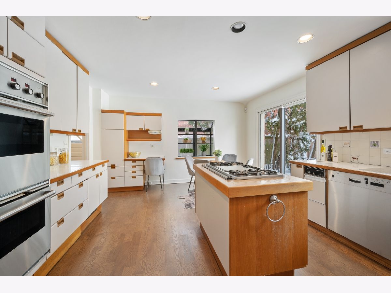
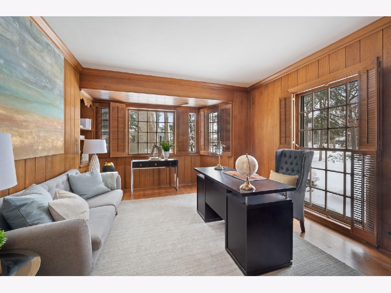
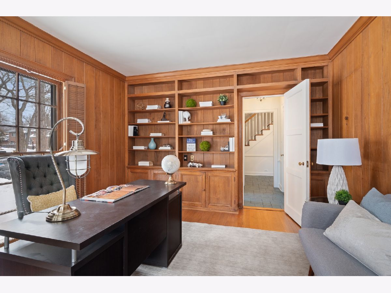
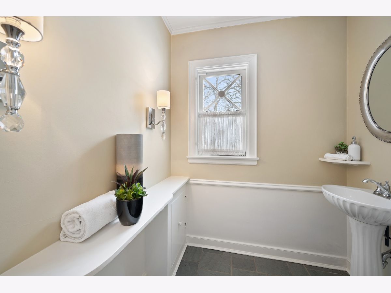
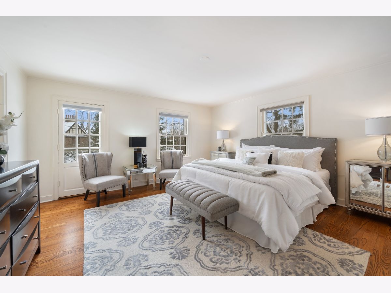
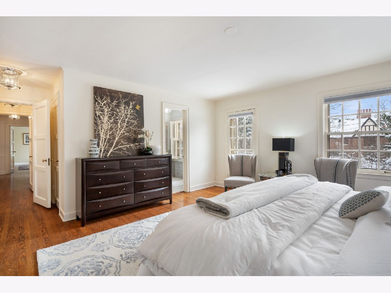
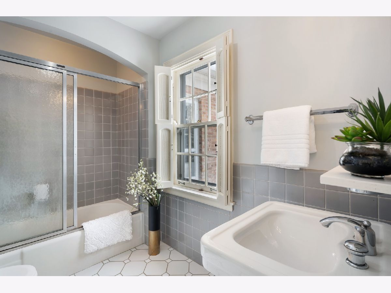
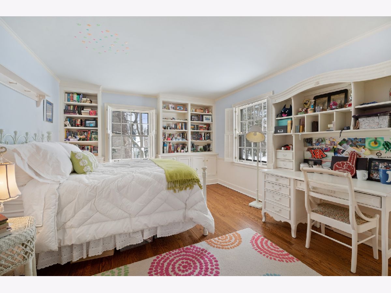
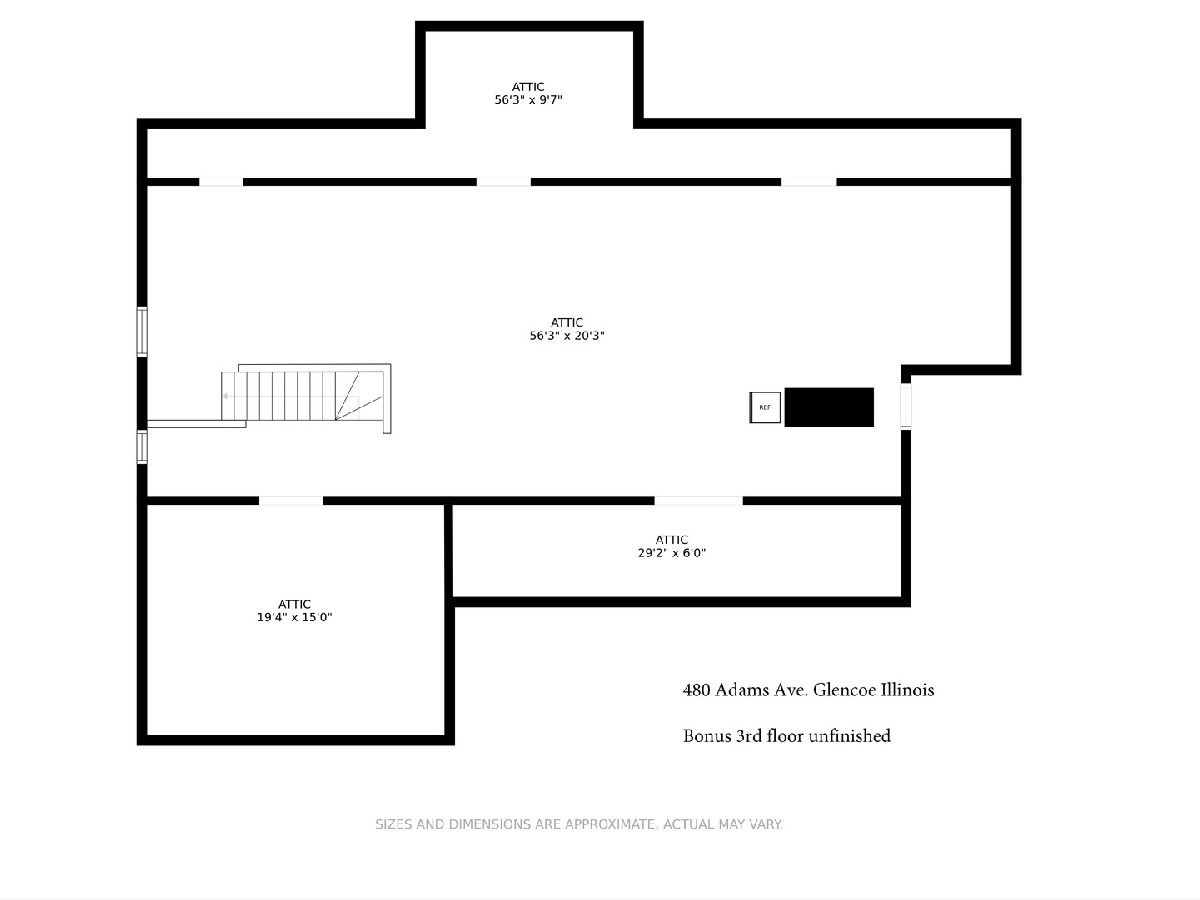
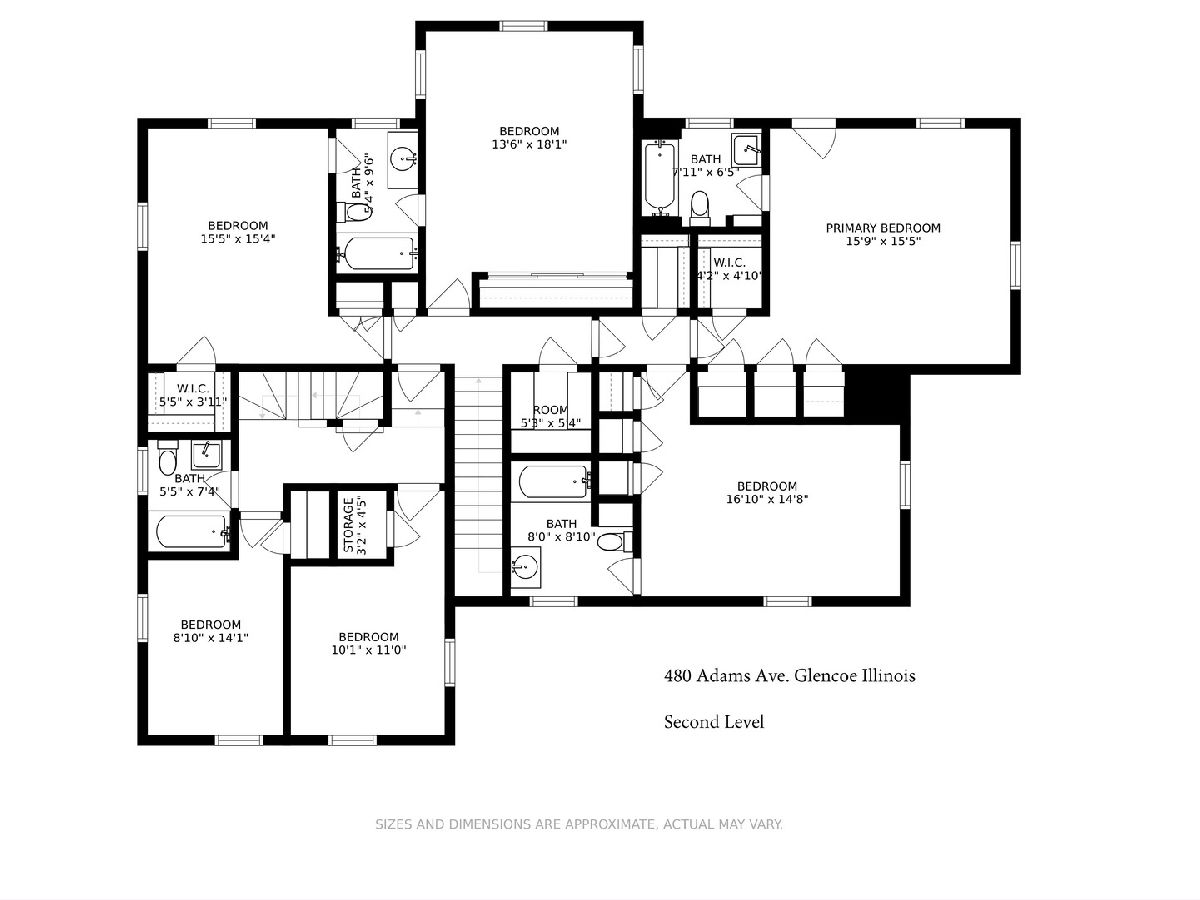
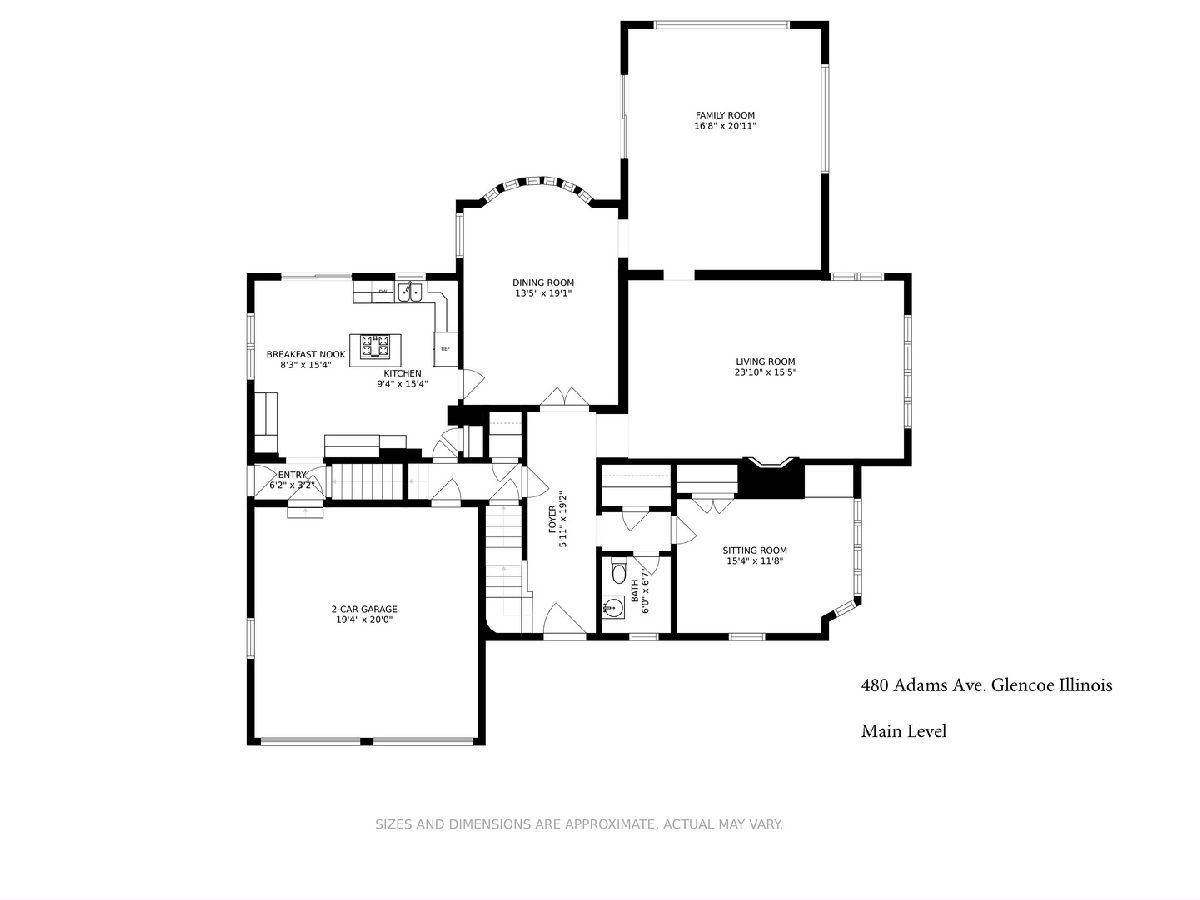
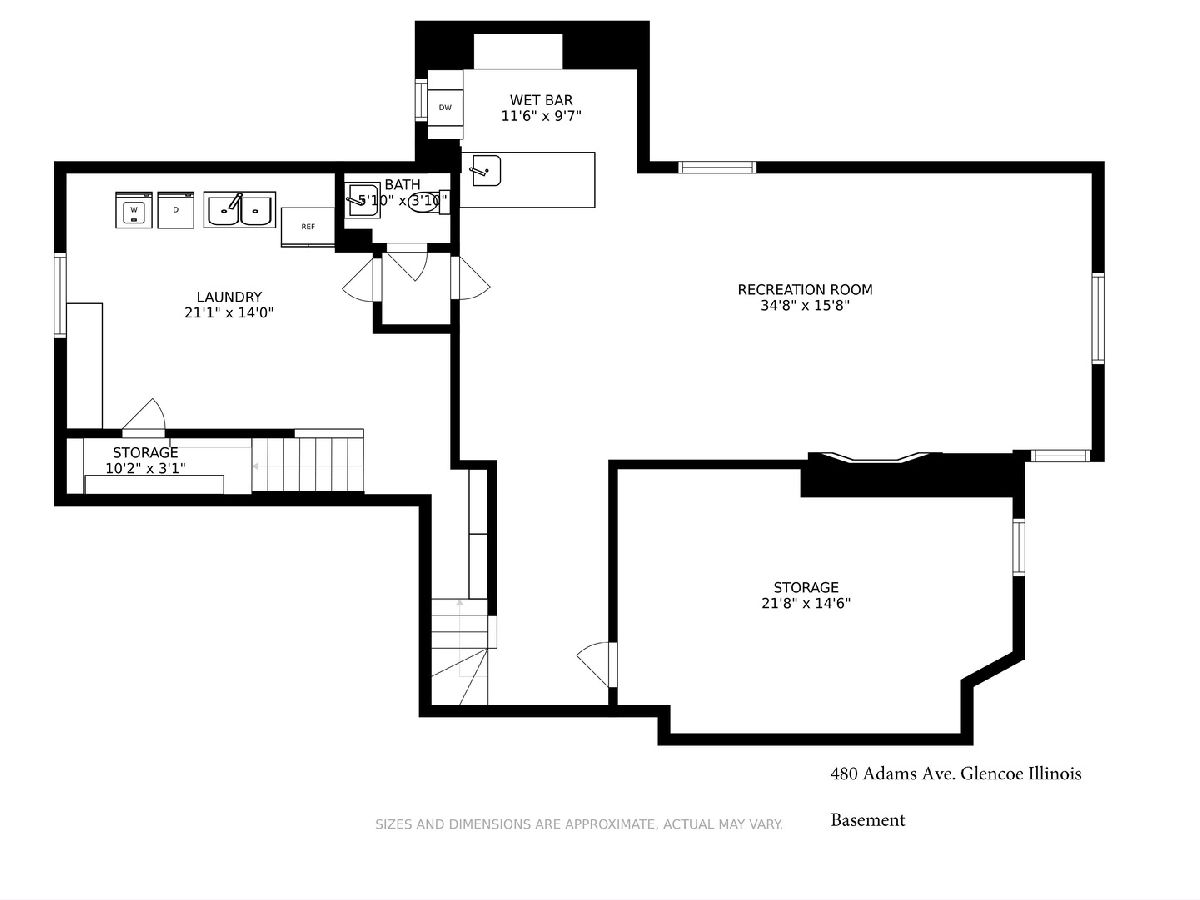
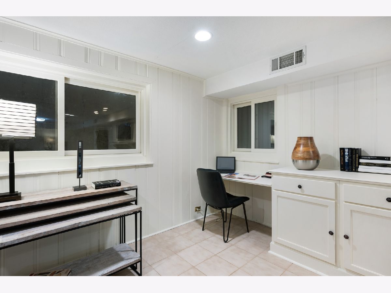
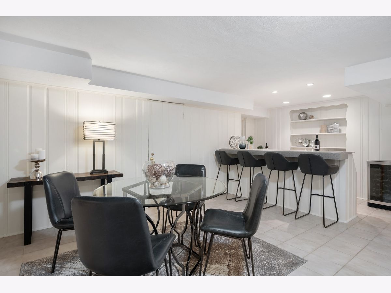
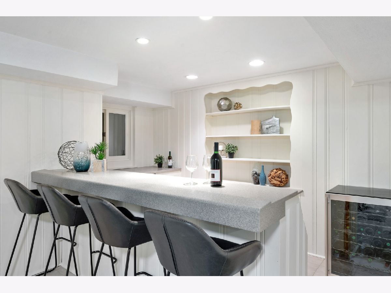
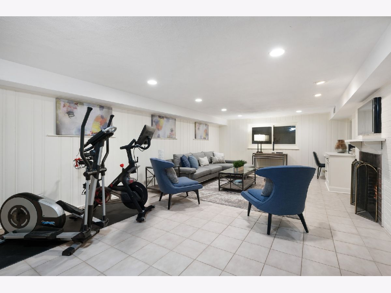
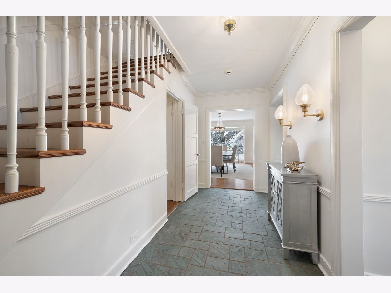
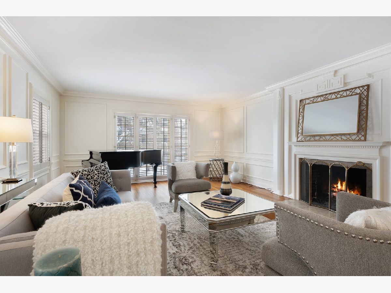
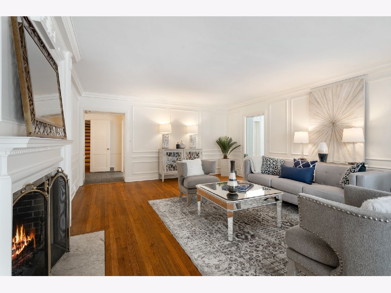
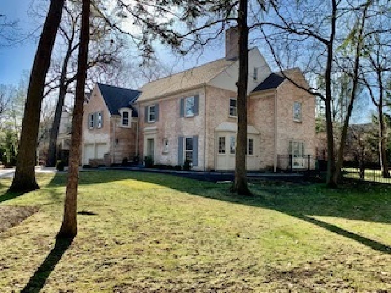
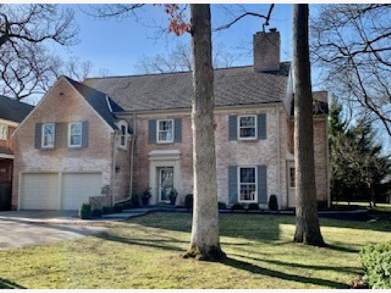
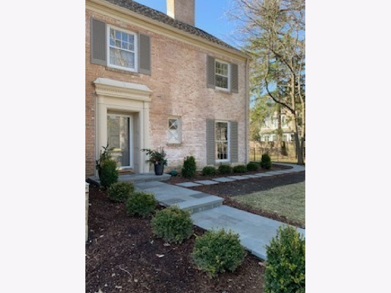
Room Specifics
Total Bedrooms: 6
Bedrooms Above Ground: 6
Bedrooms Below Ground: 0
Dimensions: —
Floor Type: Hardwood
Dimensions: —
Floor Type: Hardwood
Dimensions: —
Floor Type: Hardwood
Dimensions: —
Floor Type: —
Dimensions: —
Floor Type: —
Full Bathrooms: 6
Bathroom Amenities: —
Bathroom in Basement: 1
Rooms: Bedroom 5,Bedroom 6,Office,Recreation Room,Storage
Basement Description: Finished
Other Specifics
| 2 | |
| — | |
| Asphalt | |
| — | |
| — | |
| 110 X 182 X 110 X 192 | |
| — | |
| Full | |
| — | |
| Double Oven, Microwave, Dishwasher, Refrigerator, Freezer, Washer, Dryer, Disposal | |
| Not in DB | |
| — | |
| — | |
| — | |
| Wood Burning |
Tax History
| Year | Property Taxes |
|---|---|
| 2021 | $36,670 |
Contact Agent
Nearby Similar Homes
Nearby Sold Comparables
Contact Agent
Listing Provided By
@properties


