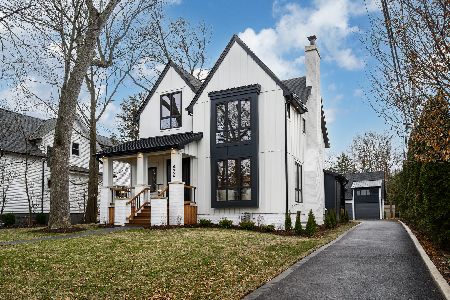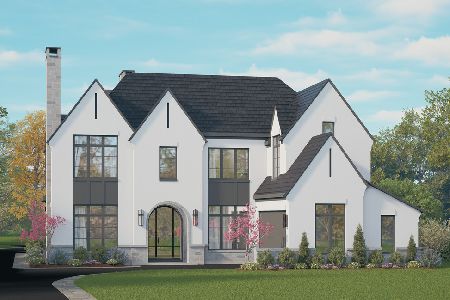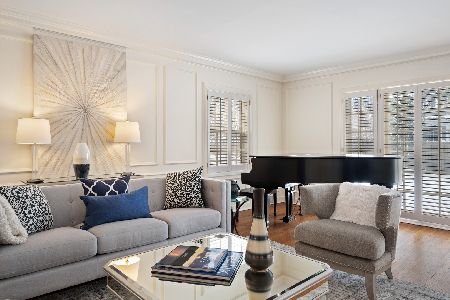466 Adams Avenue, Glencoe, Illinois 60022
$925,000
|
Sold
|
|
| Status: | Closed |
| Sqft: | 3,200 |
| Cost/Sqft: | $331 |
| Beds: | 4 |
| Baths: | 5 |
| Year Built: | 2001 |
| Property Taxes: | $26,902 |
| Days On Market: | 2042 |
| Lot Size: | 0,21 |
Description
Newer construction with high ceilings on a favorite Presidential Street! Brick exterior, terrific curb appeal combined with desirable floor plan make this a solid choice. Formal living room and dining room with crown moldings. Open kitchen with custom painted cabinetry, Thermador double ovens, SubZero frig and center island open to large Family Room with gas fireplace and bright sunny southern exposure. Master Suite with vaulted ceiling, private bath with double sinks and walk-in-closet. Bedroom 2 with its own ensuite bath. Bedrooms 3 & 4 feature high ceilings and share hall bath with skylight. Lower level features large recreation area with wet bar, 5th bedroom, full bath, exercise room and large laundry room with chute and storage cabinets. Truly a terrific location just a few blocks to EVERYTHING.... town, Central School, Watts Park, train and Skokie CC .
Property Specifics
| Single Family | |
| — | |
| — | |
| 2001 | |
| Full | |
| — | |
| No | |
| 0.21 |
| Cook | |
| — | |
| — / Not Applicable | |
| None | |
| Lake Michigan | |
| Sewer-Storm | |
| 10746848 | |
| 05074070060000 |
Nearby Schools
| NAME: | DISTRICT: | DISTANCE: | |
|---|---|---|---|
|
Grade School
South Elementary School |
35 | — | |
|
Middle School
Central School |
35 | Not in DB | |
|
High School
New Trier Twp H.s. Northfield/wi |
203 | Not in DB | |
|
Alternate Elementary School
West School |
— | Not in DB | |
Property History
| DATE: | EVENT: | PRICE: | SOURCE: |
|---|---|---|---|
| 23 Sep, 2020 | Sold | $925,000 | MRED MLS |
| 10 Aug, 2020 | Under contract | $1,059,000 | MRED MLS |
| — | Last price change | $1,129,000 | MRED MLS |
| 14 Jun, 2020 | Listed for sale | $1,179,500 | MRED MLS |

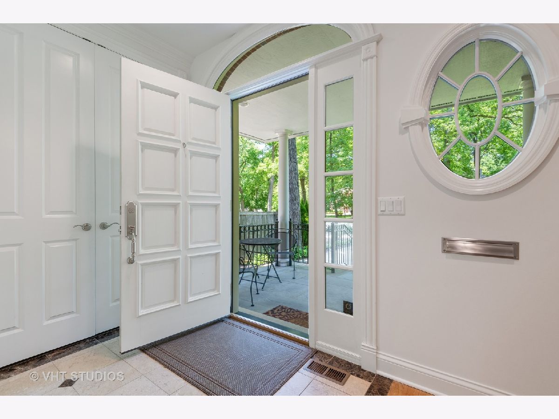
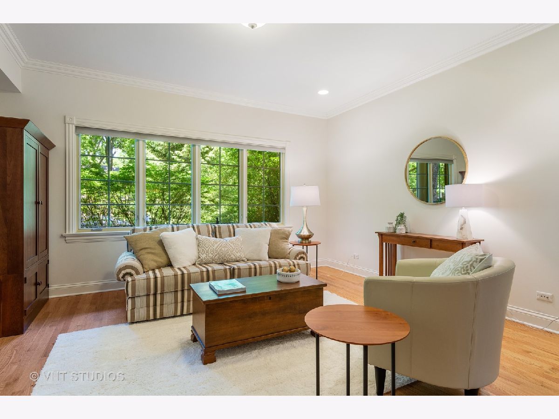
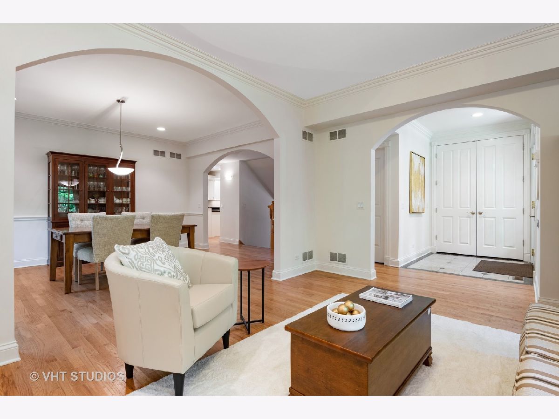
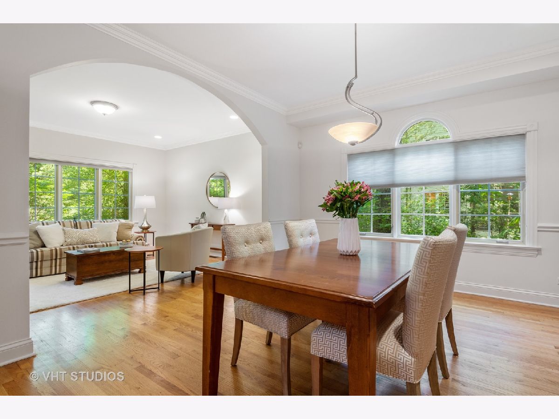
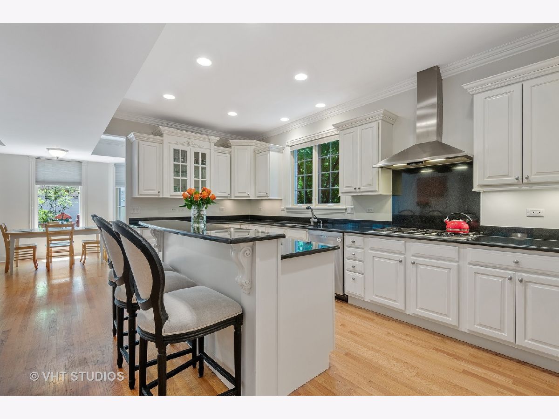
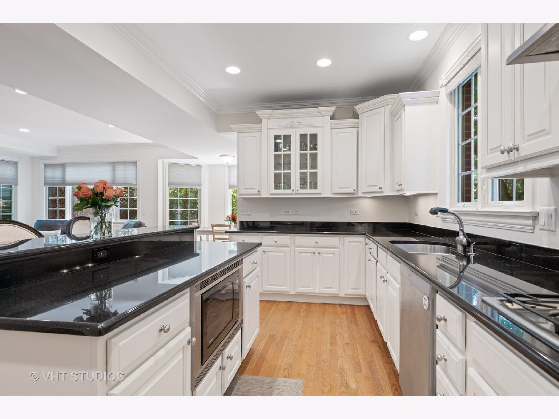

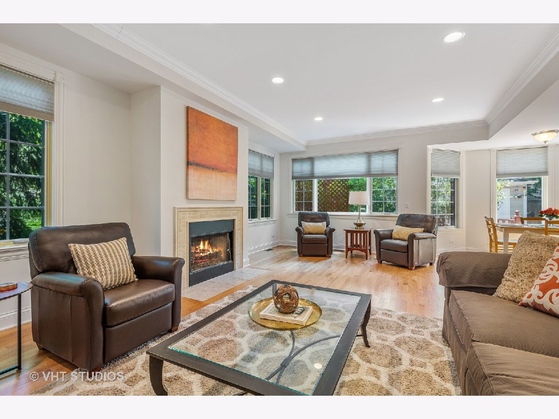
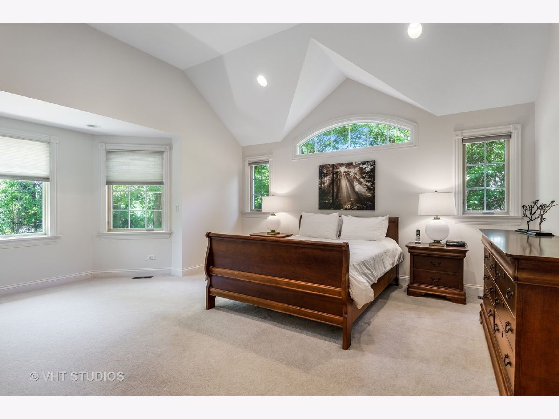

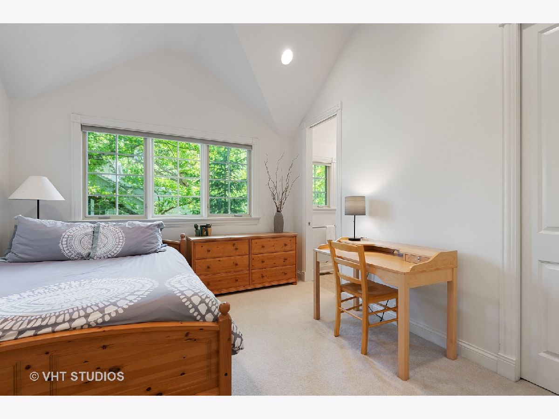

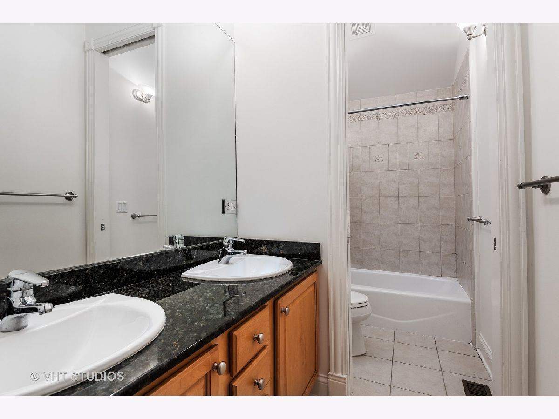
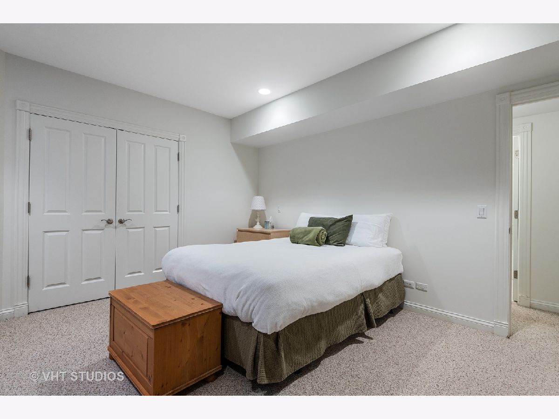
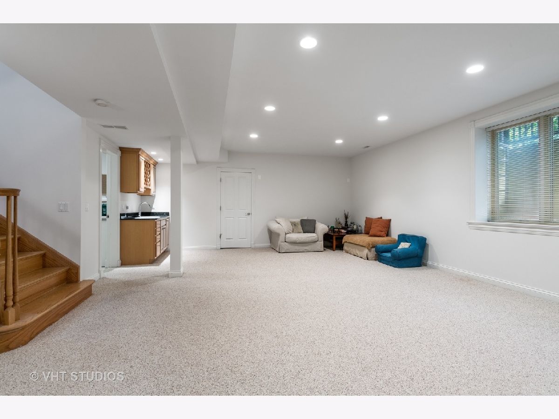
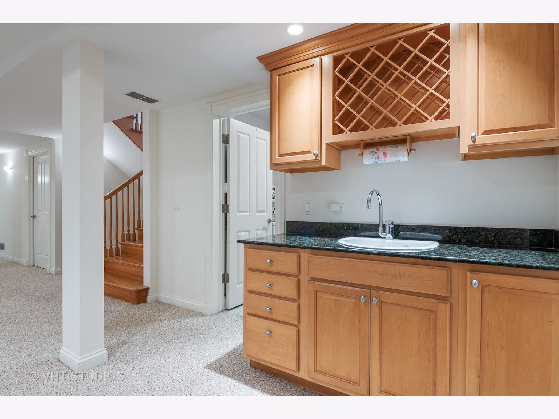
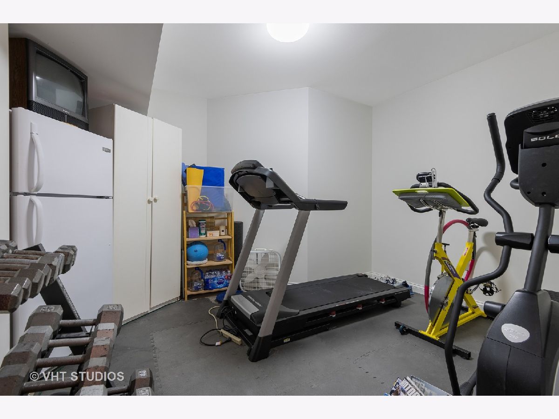
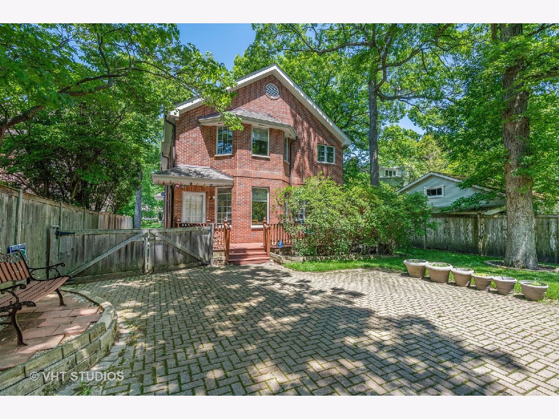
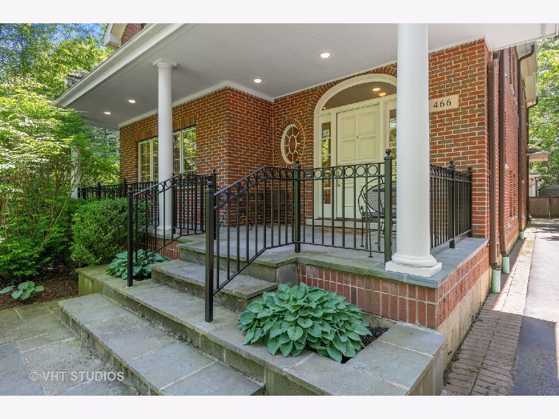
Room Specifics
Total Bedrooms: 5
Bedrooms Above Ground: 4
Bedrooms Below Ground: 1
Dimensions: —
Floor Type: Carpet
Dimensions: —
Floor Type: Carpet
Dimensions: —
Floor Type: Carpet
Dimensions: —
Floor Type: —
Full Bathrooms: 5
Bathroom Amenities: Whirlpool,Separate Shower,Double Sink
Bathroom in Basement: 1
Rooms: Eating Area,Recreation Room,Exercise Room,Bedroom 5,Foyer
Basement Description: Finished
Other Specifics
| 2 | |
| Concrete Perimeter | |
| Asphalt,Brick | |
| Deck, Porch | |
| — | |
| 50 X 182 | |
| — | |
| Full | |
| Bar-Wet, Hardwood Floors, Walk-In Closet(s) | |
| Double Oven, High End Refrigerator, Washer, Dryer, Cooktop | |
| Not in DB | |
| — | |
| — | |
| — | |
| Gas Starter |
Tax History
| Year | Property Taxes |
|---|---|
| 2020 | $26,902 |
Contact Agent
Nearby Similar Homes
Nearby Sold Comparables
Contact Agent
Listing Provided By
@properties



