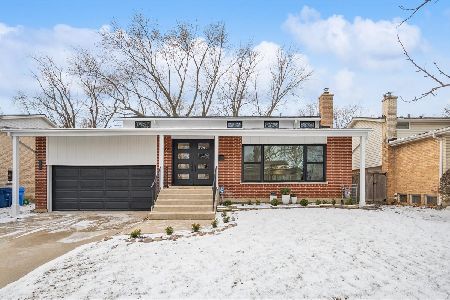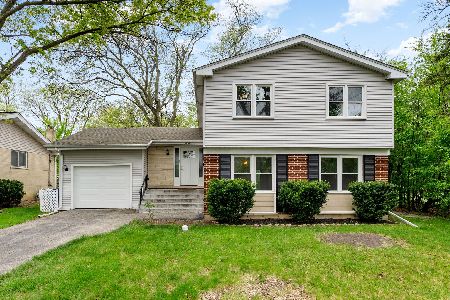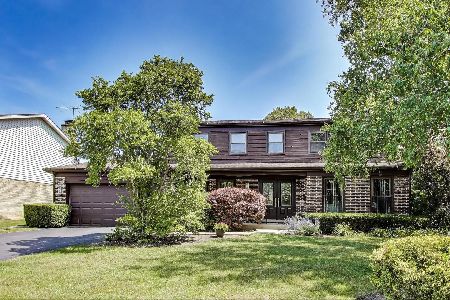480 Barberry Road, Highland Park, Illinois 60035
$410,000
|
Sold
|
|
| Status: | Closed |
| Sqft: | 2,250 |
| Cost/Sqft: | $189 |
| Beds: | 5 |
| Baths: | 3 |
| Year Built: | 1986 |
| Property Taxes: | $10,939 |
| Days On Market: | 2923 |
| Lot Size: | 0,17 |
Description
Spacious 5 bedroom home with many updates. In 2016 remodeled all bathrooms, new wood laminate floors on the second floor, and put in a new wood fence. In 2015, two new hot water heaters, new roof, siding, gutters & furnace. Open floor plan combines living & dining rooms with hardwood floors to easily accommodate large family gatherings and guests. The kitchen features plenty of cabinet & counter space, full pantry, new 2017 window, breakfast bar and includes and eating area for a table. The kitchen opens to the family room with fireplace, recessed lighting and sliding doors that open to the private patio and tranquil flower garden. Generous sized master includes a makeup vanity, remodeled bath and a walk in closet. Throughout the home are 6 panel doors, newer ceiling fans and light fixtures. The carpeted finished basement has several built in closets for storage to help keep your stuff out of sight. Great location near stores, 41 and 294, Metra and Ravinia. Choice of 2 top HS.
Property Specifics
| Single Family | |
| — | |
| Traditional | |
| 1986 | |
| Full | |
| — | |
| No | |
| 0.17 |
| Lake | |
| — | |
| 0 / Not Applicable | |
| None | |
| Lake Michigan,Public | |
| Public Sewer, Sewer-Storm | |
| 09846392 | |
| 16342080380000 |
Nearby Schools
| NAME: | DISTRICT: | DISTANCE: | |
|---|---|---|---|
|
Grade School
Red Oak Elementary School |
112 | — | |
|
Middle School
Edgewood Middle School |
112 | Not in DB | |
|
High School
Highland Park High School |
113 | Not in DB | |
|
Alternate High School
Deerfield High School |
— | Not in DB | |
Property History
| DATE: | EVENT: | PRICE: | SOURCE: |
|---|---|---|---|
| 28 Jun, 2018 | Sold | $410,000 | MRED MLS |
| 3 May, 2018 | Under contract | $424,900 | MRED MLS |
| — | Last price change | $429,900 | MRED MLS |
| 1 Feb, 2018 | Listed for sale | $449,000 | MRED MLS |
Room Specifics
Total Bedrooms: 5
Bedrooms Above Ground: 5
Bedrooms Below Ground: 0
Dimensions: —
Floor Type: Wood Laminate
Dimensions: —
Floor Type: Wood Laminate
Dimensions: —
Floor Type: Wood Laminate
Dimensions: —
Floor Type: —
Full Bathrooms: 3
Bathroom Amenities: Separate Shower
Bathroom in Basement: 0
Rooms: Bedroom 5,Eating Area,Exercise Room,Foyer,Recreation Room,Walk In Closet
Basement Description: Finished
Other Specifics
| 2 | |
| Concrete Perimeter | |
| Asphalt | |
| Patio | |
| Fenced Yard,Landscaped | |
| 62X120X58X118 | |
| Unfinished | |
| Full | |
| Bar-Dry, Hardwood Floors, Wood Laminate Floors | |
| Range, Microwave, Dishwasher, Refrigerator, Washer, Dryer, Disposal | |
| Not in DB | |
| Pool, Sidewalks, Street Lights, Street Paved | |
| — | |
| — | |
| Wood Burning |
Tax History
| Year | Property Taxes |
|---|---|
| 2018 | $10,939 |
Contact Agent
Nearby Similar Homes
Nearby Sold Comparables
Contact Agent
Listing Provided By
Homesmart Connect LLC









