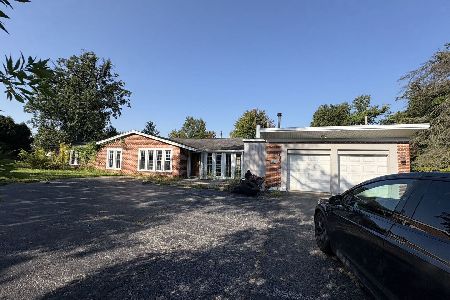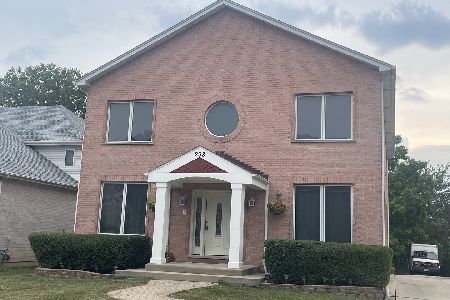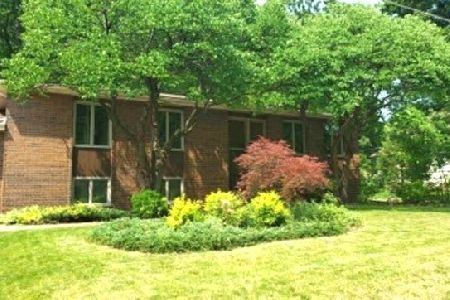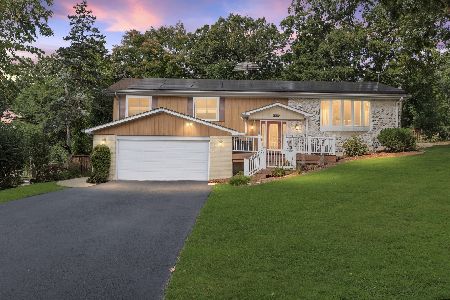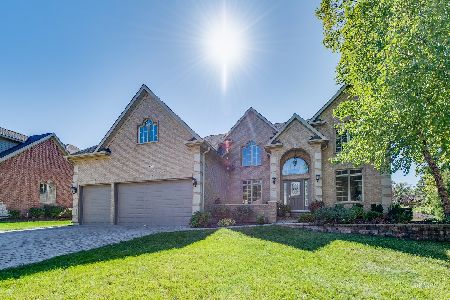480 Belmont Avenue, Addison, Illinois 60101
$650,000
|
Sold
|
|
| Status: | Closed |
| Sqft: | 3,364 |
| Cost/Sqft: | $205 |
| Beds: | 3 |
| Baths: | 4 |
| Year Built: | 2003 |
| Property Taxes: | $11,337 |
| Days On Market: | 2936 |
| Lot Size: | 0,39 |
Description
Rarely available spacious ranch with an open floor plan.The moment you enter the 2 story foyer you will feel right at home.Spectacular 2 story living room features Brazilian cherry hardwood floors,vaulted ceiling and fireplace and opens to modern kitchen. Kitchen boasts travertine tile,cherry cabinets,granite counters,breakfast bar,high end Wolf and Sub Zero appliances and separate eating area. Amazing master suite offers Brazilian cherry hardwood, tray ceiling, 2 walk in closets and sitting area. Master bath includes whirlpool tub, 2 vanities and separate full body shower. Main level also has formal dining room, family room,den and 2 more spacious bedrooms all with gleaming hardwood floors. Ist floor laundry. Professionally finished basement features an amazing rec room with wet bar, 4th bedroom,full bath,exercise room and tons of storage. Attached 3 car garage. Fully fenced yard with patio. No detail has been overlooked. A fantastic opportunity to own a high end custom ranch.
Property Specifics
| Single Family | |
| — | |
| — | |
| 2003 | |
| Full | |
| — | |
| No | |
| 0.39 |
| Du Page | |
| — | |
| 0 / Not Applicable | |
| None | |
| Public | |
| Public Sewer | |
| 09858589 | |
| 0322322033 |
Nearby Schools
| NAME: | DISTRICT: | DISTANCE: | |
|---|---|---|---|
|
Grade School
Fullerton Elementary School |
4 | — | |
|
Middle School
Indian Trail Junior High School |
4 | Not in DB | |
|
High School
Addison Trail High School |
88 | Not in DB | |
Property History
| DATE: | EVENT: | PRICE: | SOURCE: |
|---|---|---|---|
| 18 Apr, 2018 | Sold | $650,000 | MRED MLS |
| 27 Feb, 2018 | Under contract | $689,000 | MRED MLS |
| 15 Feb, 2018 | Listed for sale | $689,000 | MRED MLS |
Room Specifics
Total Bedrooms: 4
Bedrooms Above Ground: 3
Bedrooms Below Ground: 1
Dimensions: —
Floor Type: Hardwood
Dimensions: —
Floor Type: Hardwood
Dimensions: —
Floor Type: Carpet
Full Bathrooms: 4
Bathroom Amenities: Whirlpool,Separate Shower,Double Sink
Bathroom in Basement: 1
Rooms: Sitting Room,Foyer,Recreation Room,Breakfast Room,Exercise Room,Storage
Basement Description: Finished
Other Specifics
| 3 | |
| — | |
| — | |
| — | |
| Fenced Yard | |
| 96 X 150 | |
| — | |
| Full | |
| Vaulted/Cathedral Ceilings, Bar-Wet, Hardwood Floors, First Floor Bedroom, First Floor Laundry, First Floor Full Bath | |
| Double Oven, Microwave, Dishwasher, High End Refrigerator, Bar Fridge, Washer, Dryer, Disposal | |
| Not in DB | |
| — | |
| — | |
| — | |
| — |
Tax History
| Year | Property Taxes |
|---|---|
| 2018 | $11,337 |
Contact Agent
Nearby Similar Homes
Nearby Sold Comparables
Contact Agent
Listing Provided By
Century 21 Lullo

