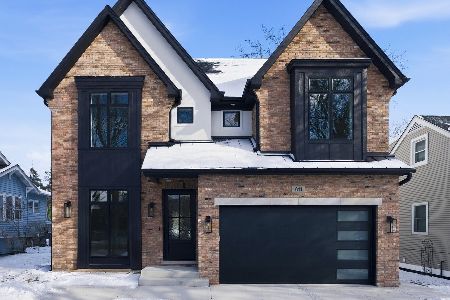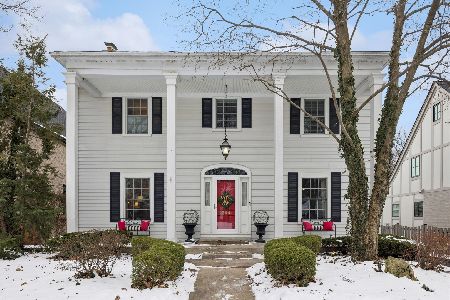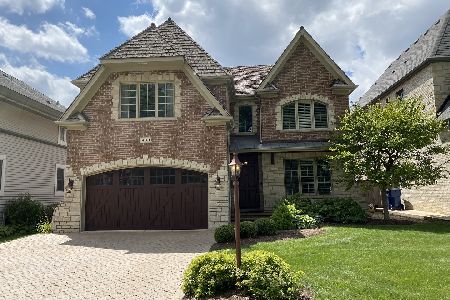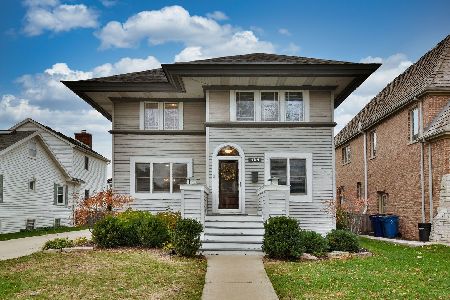480 Cottage Hill Avenue, Elmhurst, Illinois 60126
$1,200,000
|
Sold
|
|
| Status: | Closed |
| Sqft: | 3,700 |
| Cost/Sqft: | $324 |
| Beds: | 4 |
| Baths: | 6 |
| Year Built: | 2004 |
| Property Taxes: | $17,018 |
| Days On Market: | 1705 |
| Lot Size: | 0,16 |
Description
Beautifully updated and lovingly maintained 4 bedroom, 5.1 bath all-brick home with quick access to Prairie Path/walk to Restaurants. An ideal layout also includes a first floor office. Upgrades, finishes and efficiency improvements galore in this young home including radiant heat in all floors and driveway! Outstanding character in millwork with coffered ceilings, custom built-ins, raised panel wainscoting, ship lap, French doors, reclaimed barnwood, and hardwood floors throughout. Professionally decorated and updated with new lighting, custom window treatments and plantation shutters. Kitchen has walk-in plus Butler's pantry and includes professionally painted cabinets, new ss eco-friendly Brizo faucets, striking Calacatta Quartz counters and backsplash. Walk out to paver brick patio. All beds have own bath. Honed travertine and marble with sealant in mudroom, master bath and second floor bath. Find refuge in the luxurious master suite with walk-in closet. Newly painted second floor laundry with plenty of counter space and cabinets. Basement has room for every endeavor and includes large carpeted rec areas, bedroom, full bath, additional exercise/eSports room, storage and mechanicals room. Home has been routinely maintained to preserve integrity and beauty.
Property Specifics
| Single Family | |
| — | |
| Traditional | |
| 2004 | |
| Full | |
| — | |
| No | |
| 0.16 |
| Du Page | |
| — | |
| 0 / Not Applicable | |
| None | |
| Lake Michigan | |
| Public Sewer, Sewer-Storm | |
| 11115548 | |
| 0611215017 |
Nearby Schools
| NAME: | DISTRICT: | DISTANCE: | |
|---|---|---|---|
|
Grade School
Hawthorne Elementary School |
205 | — | |
|
Middle School
Sandburg Middle School |
205 | Not in DB | |
|
High School
York Community High School |
205 | Not in DB | |
Property History
| DATE: | EVENT: | PRICE: | SOURCE: |
|---|---|---|---|
| 13 Aug, 2013 | Sold | $975,000 | MRED MLS |
| 4 Jul, 2013 | Under contract | $1,040,000 | MRED MLS |
| 18 Jun, 2013 | Listed for sale | $1,040,000 | MRED MLS |
| 13 Aug, 2021 | Sold | $1,200,000 | MRED MLS |
| 29 Jun, 2021 | Under contract | $1,199,000 | MRED MLS |
| 8 Jun, 2021 | Listed for sale | $1,199,000 | MRED MLS |
| 20 Mar, 2023 | Sold | $1,255,000 | MRED MLS |
| 3 Jan, 2023 | Under contract | $1,290,000 | MRED MLS |
| 22 Jul, 2022 | Listed for sale | $1,290,000 | MRED MLS |

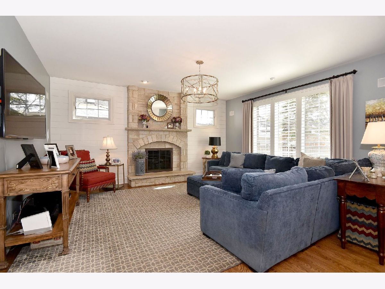
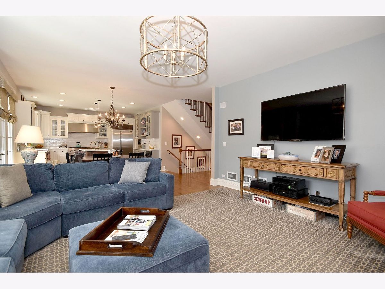
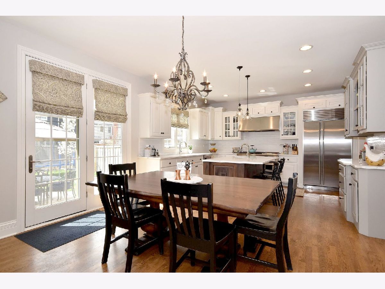
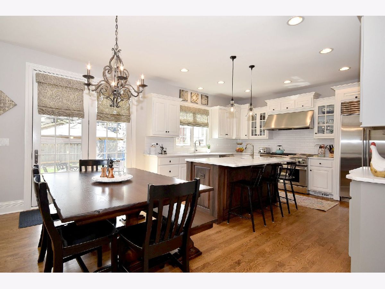
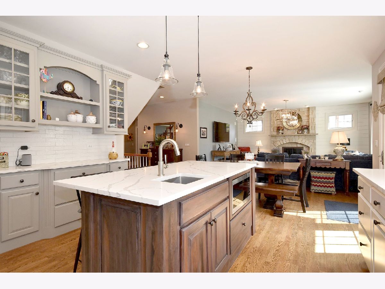
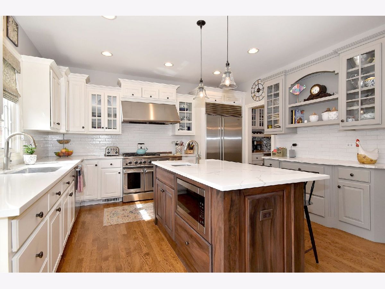
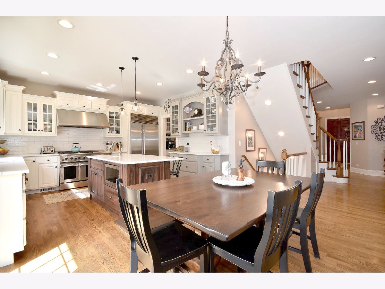
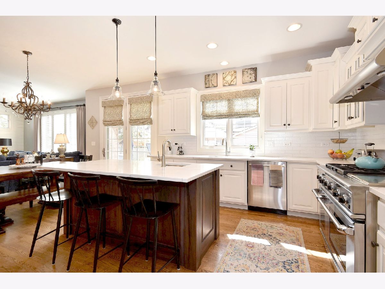
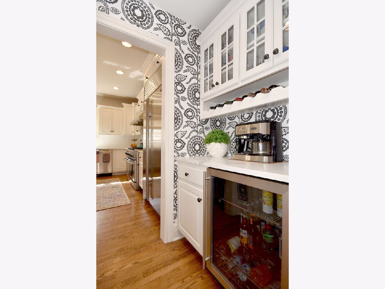
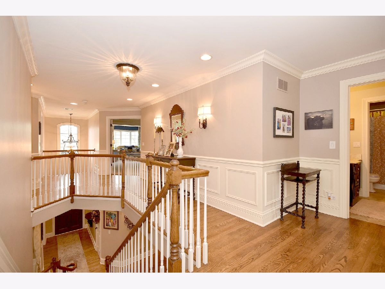
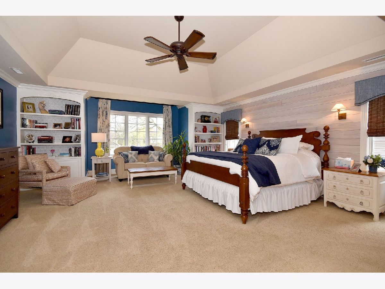
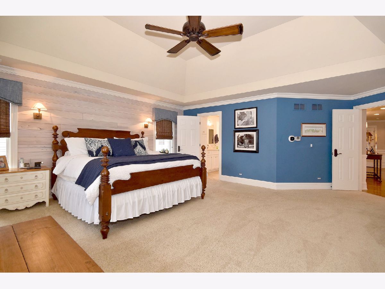

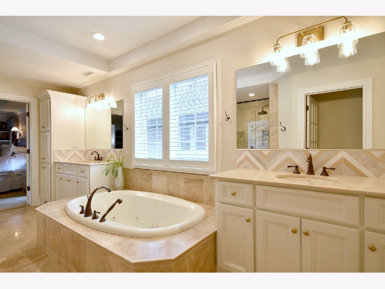
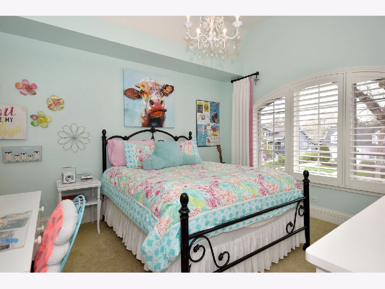
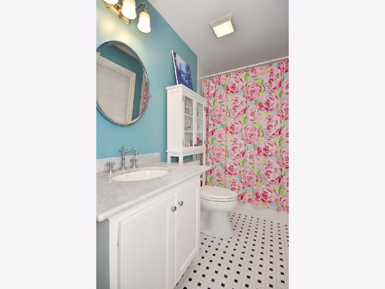
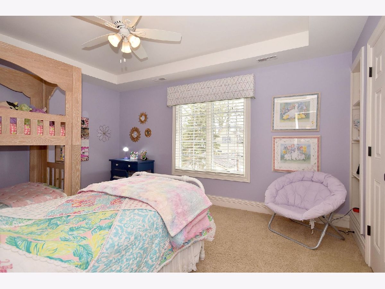
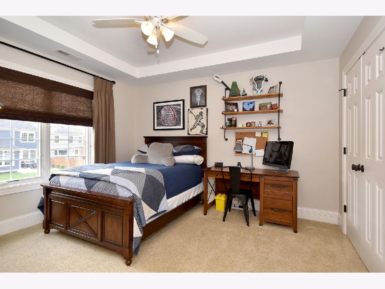

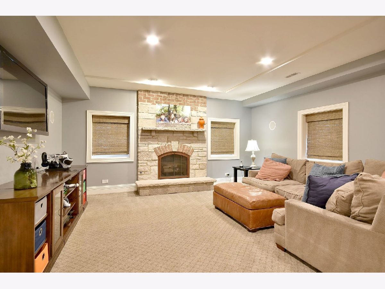
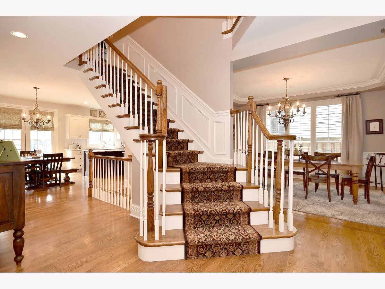
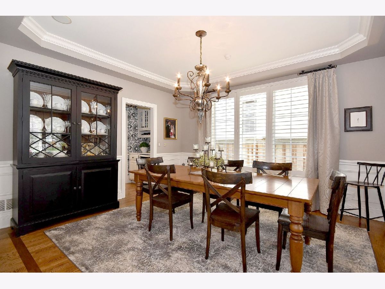

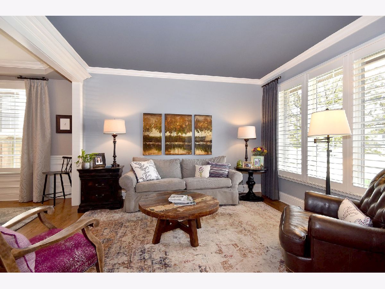
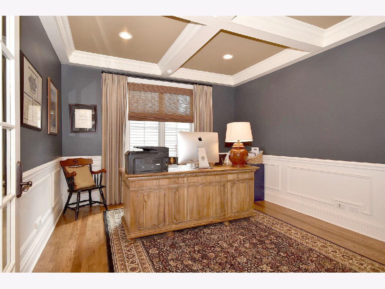
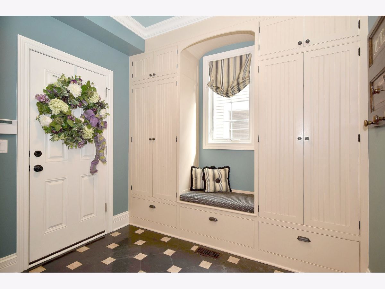
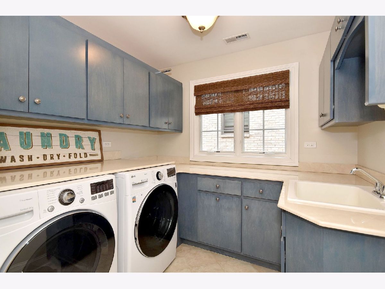

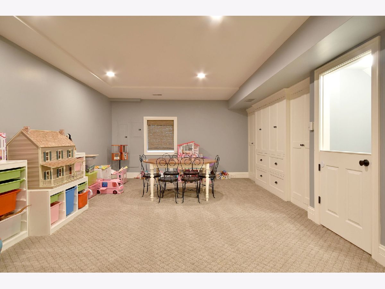
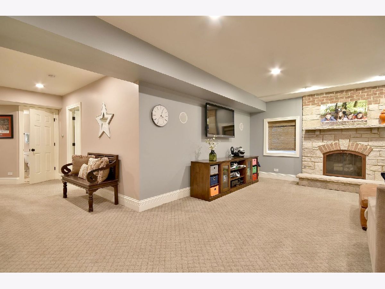

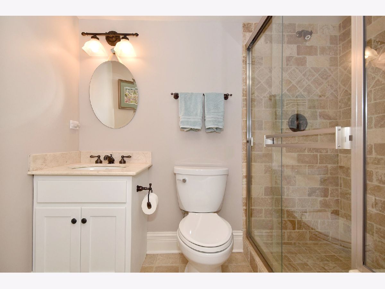

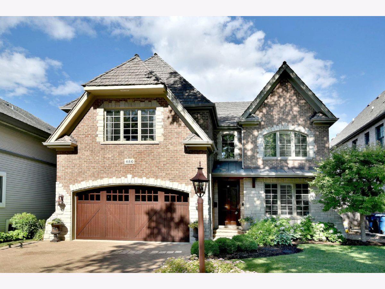


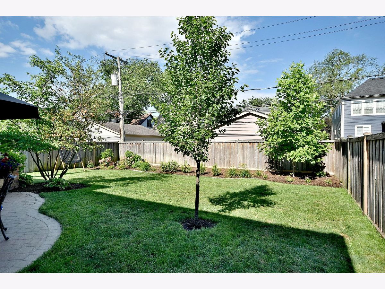

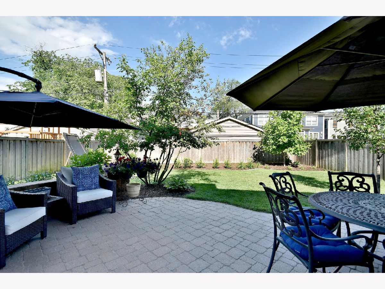
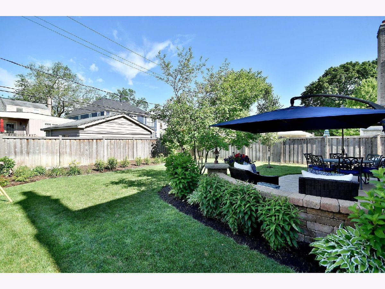
Room Specifics
Total Bedrooms: 5
Bedrooms Above Ground: 4
Bedrooms Below Ground: 1
Dimensions: —
Floor Type: Carpet
Dimensions: —
Floor Type: Carpet
Dimensions: —
Floor Type: Carpet
Dimensions: —
Floor Type: —
Full Bathrooms: 6
Bathroom Amenities: Whirlpool,Separate Shower,Double Sink
Bathroom in Basement: 1
Rooms: Bedroom 5,Exercise Room,Mud Room,Office,Pantry,Recreation Room,Storage
Basement Description: Finished
Other Specifics
| 2 | |
| Concrete Perimeter | |
| Brick,Heated | |
| Patio | |
| Fenced Yard | |
| 50 X 138 | |
| — | |
| Full | |
| Vaulted/Cathedral Ceilings, Hardwood Floors, Heated Floors, Second Floor Laundry | |
| Range, Microwave, Dishwasher, Refrigerator, High End Refrigerator, Disposal, Stainless Steel Appliance(s), Wine Refrigerator | |
| Not in DB | |
| Curbs, Sidewalks, Street Paved | |
| — | |
| — | |
| Wood Burning, Gas Starter |
Tax History
| Year | Property Taxes |
|---|---|
| 2013 | $16,622 |
| 2021 | $17,018 |
| 2023 | $18,061 |
Contact Agent
Nearby Similar Homes
Nearby Sold Comparables
Contact Agent
Listing Provided By
L.W. Reedy Real Estate




