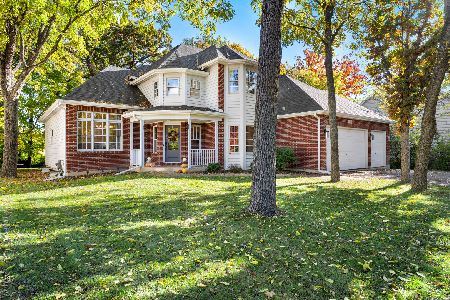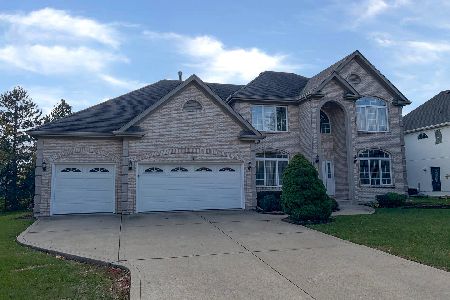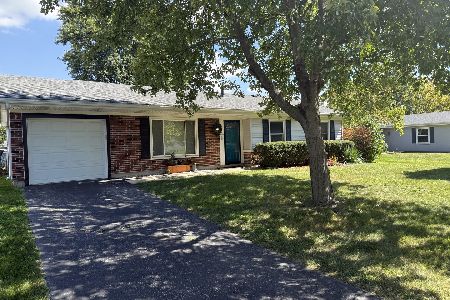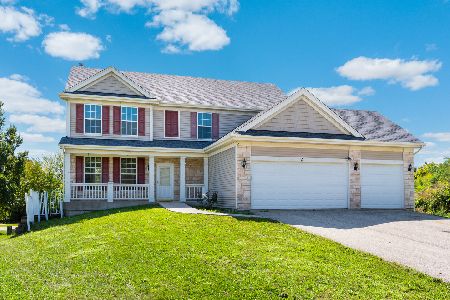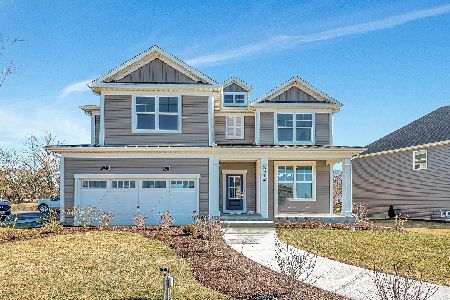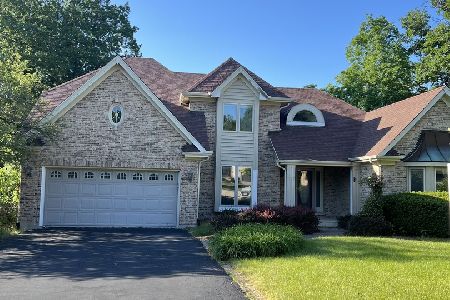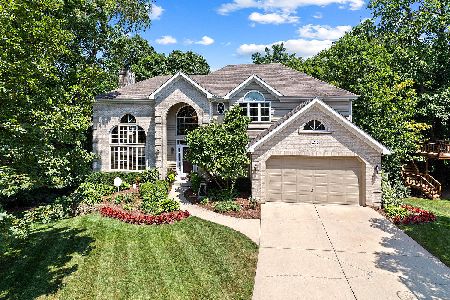480 Delaware Circle, Bolingbrook, Illinois 60440
$405,000
|
Sold
|
|
| Status: | Closed |
| Sqft: | 3,497 |
| Cost/Sqft: | $119 |
| Beds: | 4 |
| Baths: | 4 |
| Year Built: | 1992 |
| Property Taxes: | $11,014 |
| Days On Market: | 2098 |
| Lot Size: | 0,55 |
Description
Please check 3D tour out. Only serious buyers, must watch 3D tour first. Incredible lot with trees, trees, and more trees. A ravine with its own creek! Situated on over .5 acres this home was purchased and completely redone. From the moment you walk into the 2-story foyer with newer hardwood floors, redone staircase, separate Living and Dining rooms, you will be astounded. A large Family Room, opens to the incredible lot, Gourmet Kitchen w/Stainless Steel appliances, newer wood floor, granite counters, Eating Area, a private office opens off the Family Room, Powder Room, and off the Kitchen, a completely redone Laundry Room w/ample space for all you do! Upstairs, the bedrooms have to be seen! A full Master Suite w/Sitting Area, Fireplace, Ceiling Fan, and a large Master Bathroom w/Steam Shower open into two Walk-In closets, the 2nd WIC the size of most bedrooms, and a storage area that can easily be finished out. The 3 additional bedrooms all are spacious and inviting, w/the 4th bedroom having a large Walk-In Closet. The additional bathroom is convenient to all additional bedrooms. The lower level is a full-Walk Out with abundant space for any/all of your desires. A separate room can be used in a variety of ways. A full-bath and extra storage space provide ease of use. The large, efficient, garage door leads out to the spacious, private back area. Zoned HVAC, two separate water heaters, sprinkler system, Radon system...A true dream! Close to shopping, interstate, and all points...
Property Specifics
| Single Family | |
| — | |
| — | |
| 1992 | |
| Full,Walkout | |
| — | |
| No | |
| 0.55 |
| Will | |
| Riverwoods | |
| 425 / Annual | |
| Insurance | |
| Lake Michigan | |
| Public Sewer | |
| 10700232 | |
| 1202102180040000 |
Nearby Schools
| NAME: | DISTRICT: | DISTANCE: | |
|---|---|---|---|
|
Grade School
Wood View Elementary School |
365U | — | |
|
Middle School
Hubert H Humphrey Middle School |
365U | Not in DB | |
|
High School
Bolingbrook High School |
365U | Not in DB | |
Property History
| DATE: | EVENT: | PRICE: | SOURCE: |
|---|---|---|---|
| 29 Apr, 2016 | Sold | $320,000 | MRED MLS |
| 22 Mar, 2016 | Under contract | $325,000 | MRED MLS |
| — | Last price change | $350,000 | MRED MLS |
| 16 May, 2015 | Listed for sale | $425,000 | MRED MLS |
| 18 Jun, 2020 | Sold | $405,000 | MRED MLS |
| 1 May, 2020 | Under contract | $414,500 | MRED MLS |
| 28 Apr, 2020 | Listed for sale | $414,500 | MRED MLS |
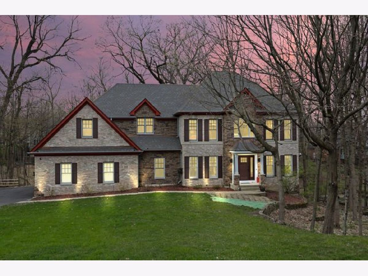
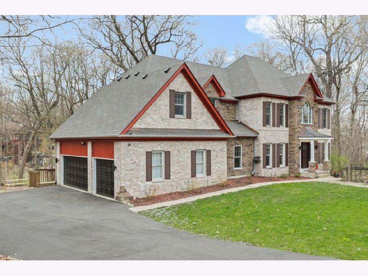
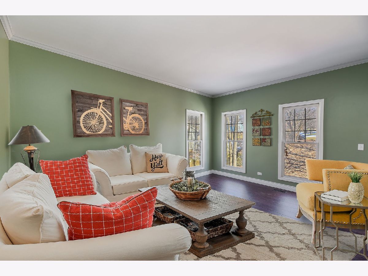
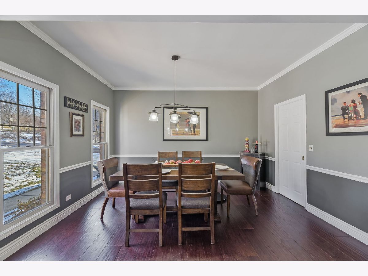
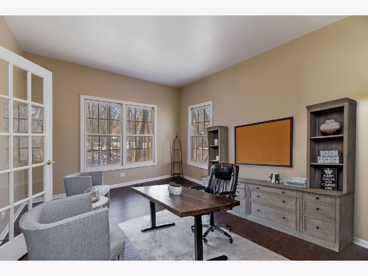
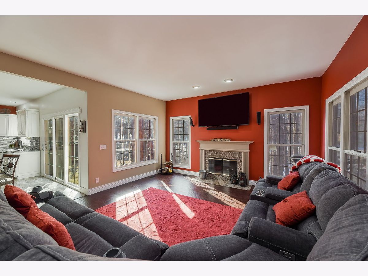
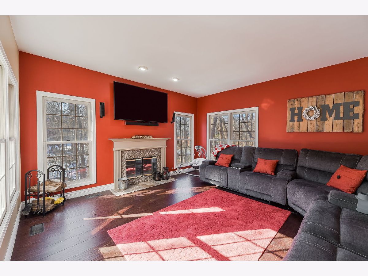
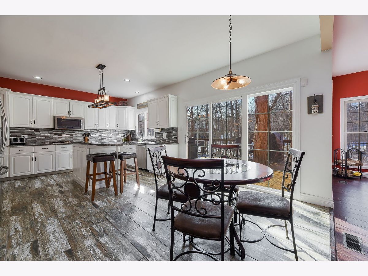
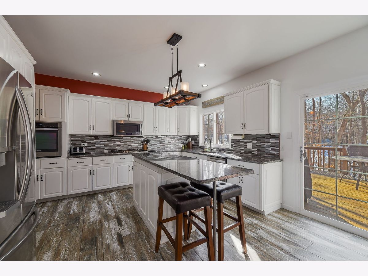
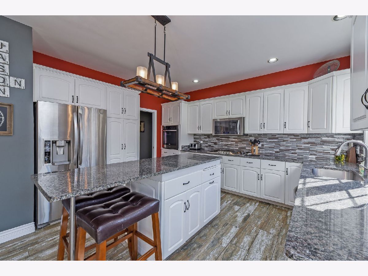
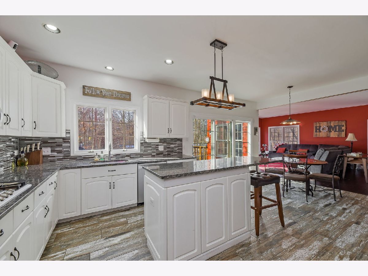
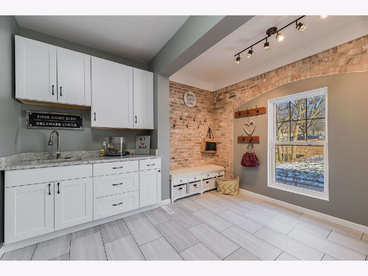
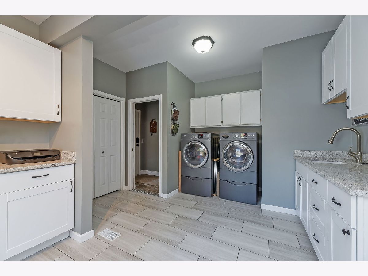
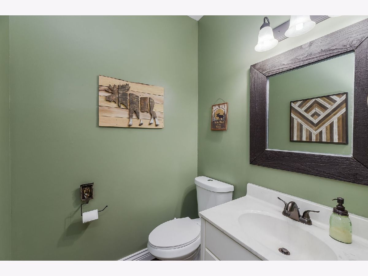
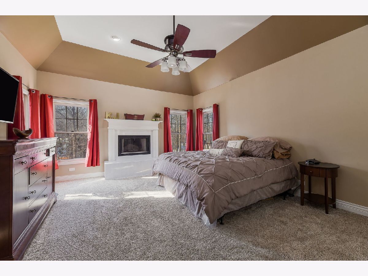
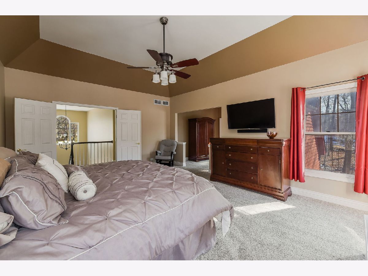
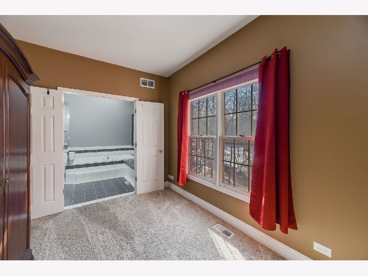
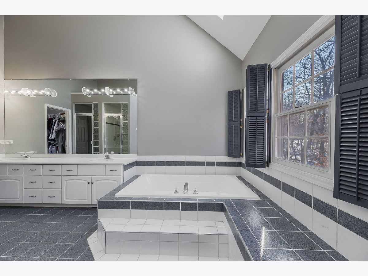
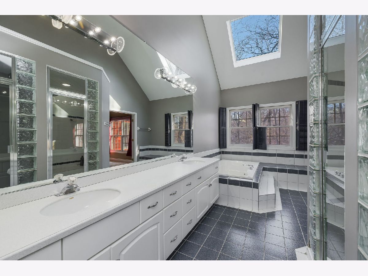
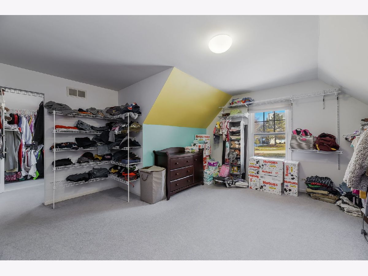
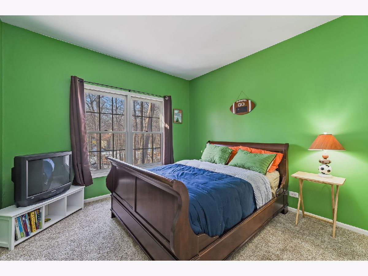
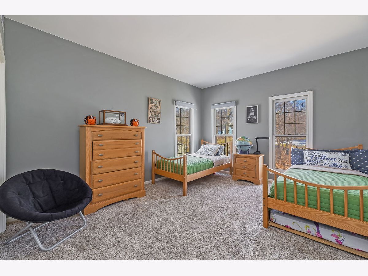
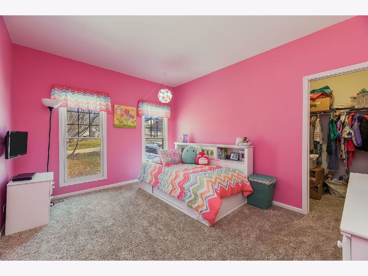
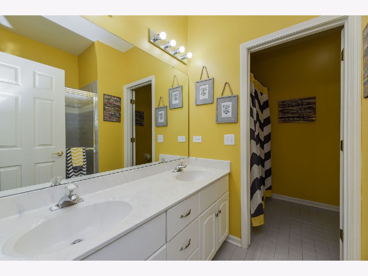
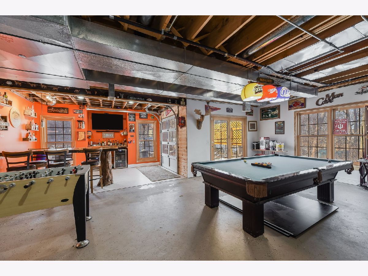
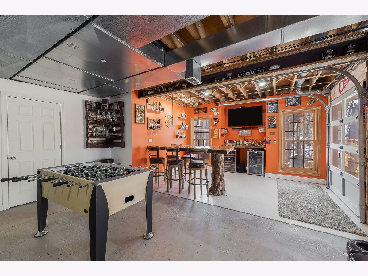
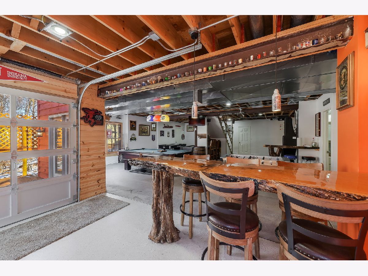
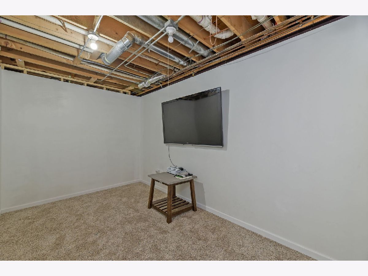
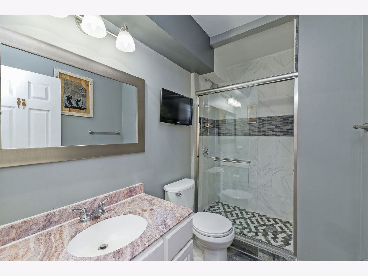
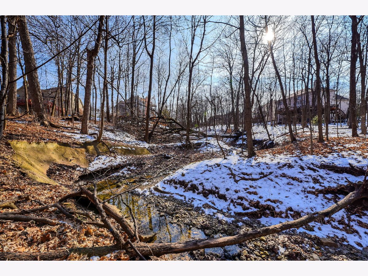
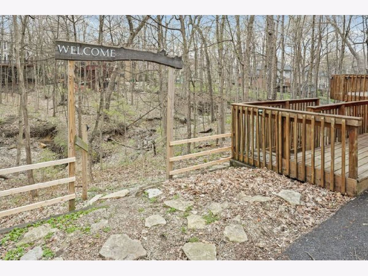
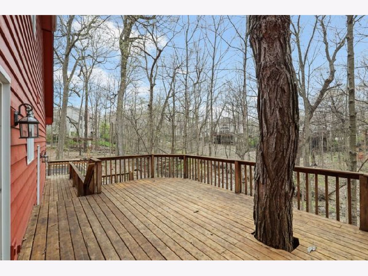
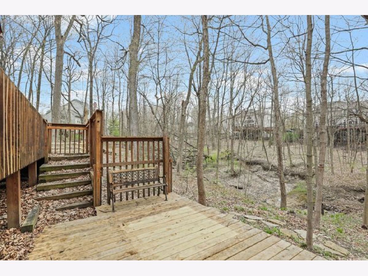
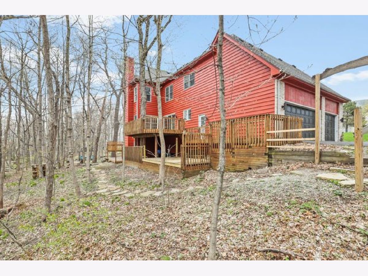
Room Specifics
Total Bedrooms: 4
Bedrooms Above Ground: 4
Bedrooms Below Ground: 0
Dimensions: —
Floor Type: Carpet
Dimensions: —
Floor Type: Carpet
Dimensions: —
Floor Type: Carpet
Full Bathrooms: 4
Bathroom Amenities: Whirlpool,Separate Shower,Steam Shower,Double Sink,Garden Tub
Bathroom in Basement: 1
Rooms: Foyer,Utility Room-1st Floor,Walk In Closet,Deck,Office,Sitting Room,Recreation Room,Other Room
Basement Description: Finished,Exterior Access
Other Specifics
| 3.5 | |
| Concrete Perimeter | |
| Asphalt | |
| Deck, Fire Pit | |
| Irregular Lot,Water View,Wooded,Mature Trees | |
| 132.2 X 213.9 X 87.2 X 230 | |
| Unfinished | |
| Full | |
| Vaulted/Cathedral Ceilings, Skylight(s), Sauna/Steam Room, Hardwood Floors, First Floor Laundry, Walk-In Closet(s) | |
| Double Oven, Microwave, Dishwasher, Refrigerator, Washer, Dryer, Stainless Steel Appliance(s) | |
| Not in DB | |
| Lake, Curbs, Street Lights, Street Paved | |
| — | |
| — | |
| Wood Burning |
Tax History
| Year | Property Taxes |
|---|---|
| 2016 | $13,684 |
| 2020 | $11,014 |
Contact Agent
Nearby Similar Homes
Nearby Sold Comparables
Contact Agent
Listing Provided By
Coldwell Banker Realty

