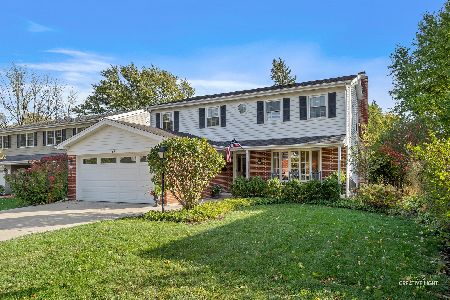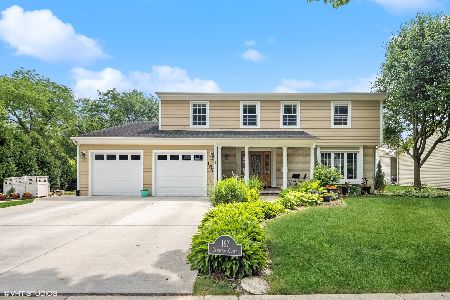480 Fairview Avenue, Glen Ellyn, Illinois 60137
$730,000
|
Sold
|
|
| Status: | Closed |
| Sqft: | 2,700 |
| Cost/Sqft: | $278 |
| Beds: | 4 |
| Baths: | 3 |
| Year Built: | 1957 |
| Property Taxes: | $14,266 |
| Days On Market: | 777 |
| Lot Size: | 0,00 |
Description
This beautiful home is situated in the highly sought-after Sunset Park neighborhood and is a classic mid-century modern ranch elegantly appointed with stone and brick. It's just a few steps away from Sunset Park, Pool and Tennis Courts, making it the perfect setting for outdoor activities. Perfect for any buyer, this walk-to town home boasts a impressive, spacious kitchen, with quartz countertops and marble tiles, and is open to large living area with stunning stone fireplace that's great for entertaining or spending time with family. The luxurious primary bedroom is a true retreat with a walk-in closet and an ensuite bathroom. Three additional spacious bedrooms on the same level, each with ample closet space, two and a half remodeled bathrooms and a first floor laundry room. The lush backyard is private with a lovely patio. The unfinished basement provides additional storage or can easily be finished, loads of attic storage and an oversized 2 car garage. Some of the many improvements include new or newly refinished hardwood flooring, new driveway, HVAC, electrical, garage door, and updated landscaping...too many news to list! This is classic elegance at it's best call for private showing today.
Property Specifics
| Single Family | |
| — | |
| — | |
| 1957 | |
| — | |
| CUSTOM RANCH | |
| No | |
| — |
| Du Page | |
| — | |
| — / Not Applicable | |
| — | |
| — | |
| — | |
| 11943239 | |
| 0514301049 |
Nearby Schools
| NAME: | DISTRICT: | DISTANCE: | |
|---|---|---|---|
|
Grade School
Lincoln Elementary School |
41 | — | |
|
Middle School
Hadley Junior High School |
41 | Not in DB | |
|
High School
Glenbard West High School |
87 | Not in DB | |
Property History
| DATE: | EVENT: | PRICE: | SOURCE: |
|---|---|---|---|
| 20 Feb, 2024 | Sold | $730,000 | MRED MLS |
| 6 Jan, 2024 | Under contract | $750,000 | MRED MLS |
| 7 Dec, 2023 | Listed for sale | $750,000 | MRED MLS |
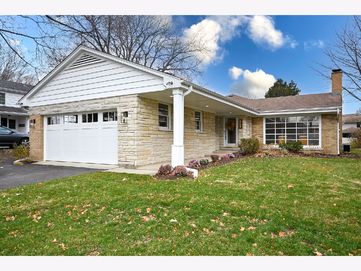
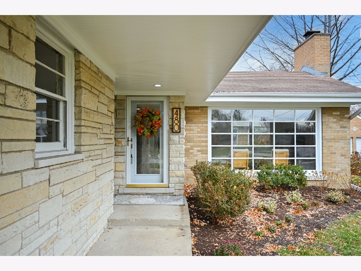
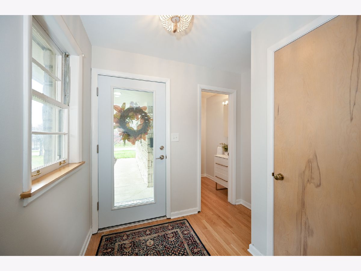
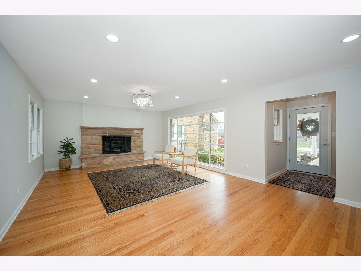
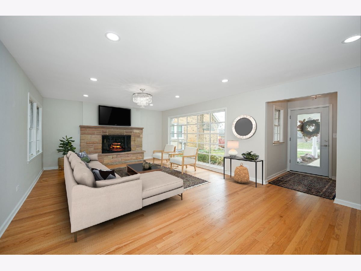
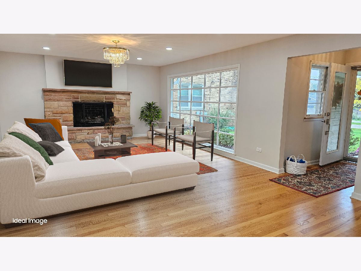
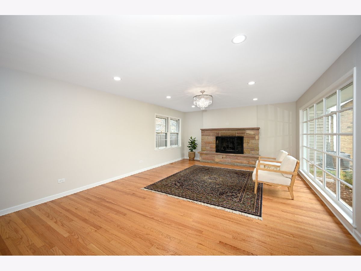
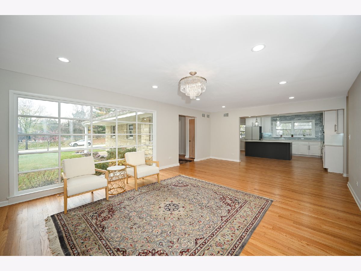
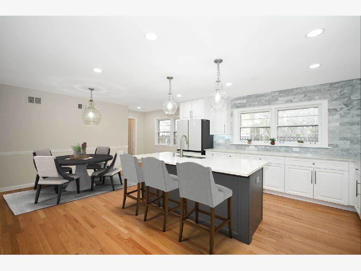
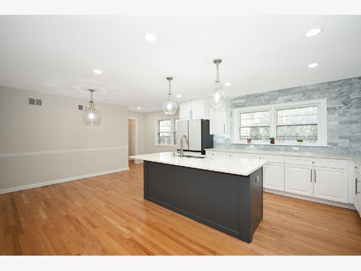
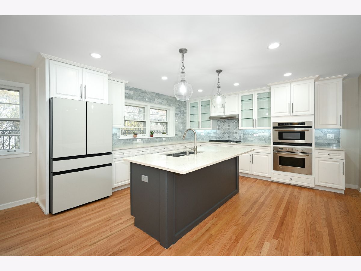
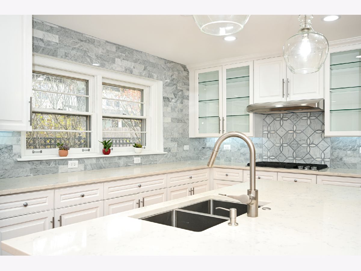
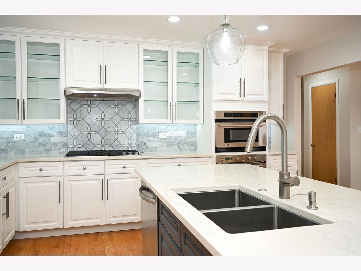
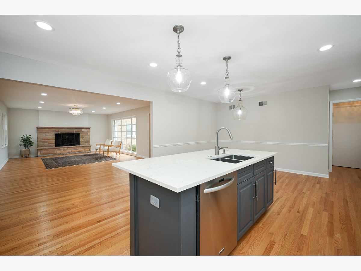
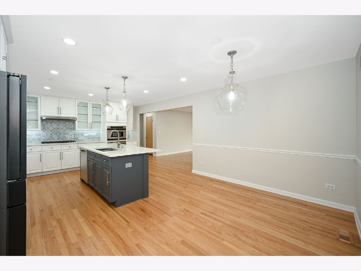
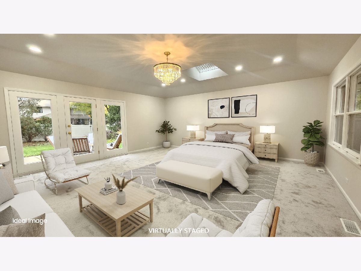
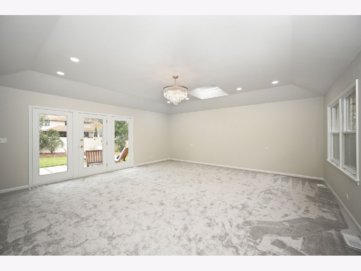
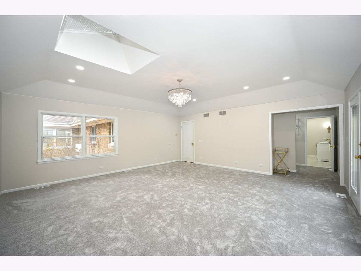
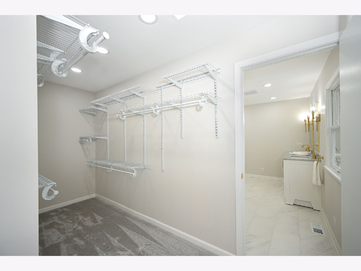
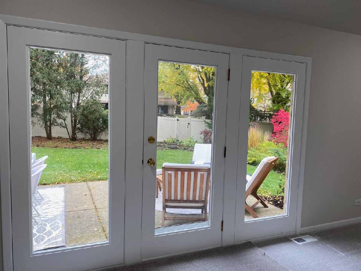
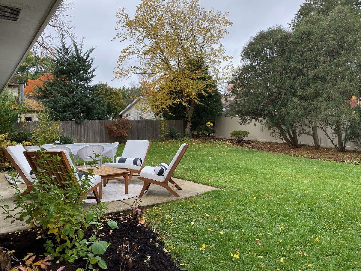
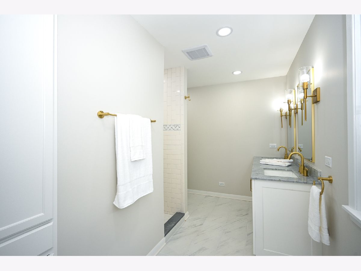
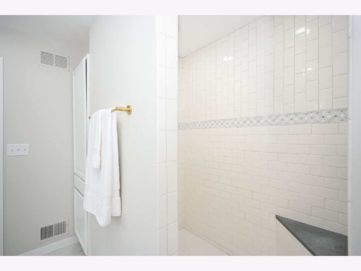
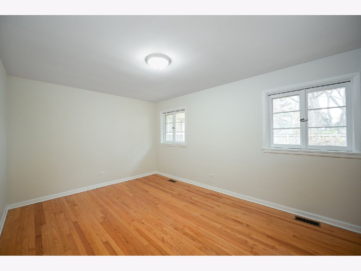
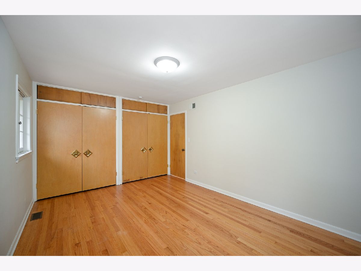
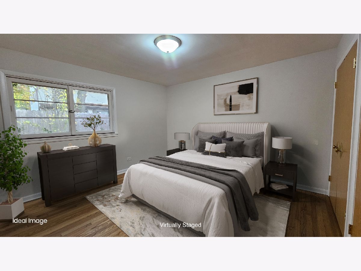
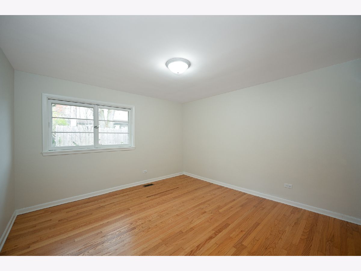
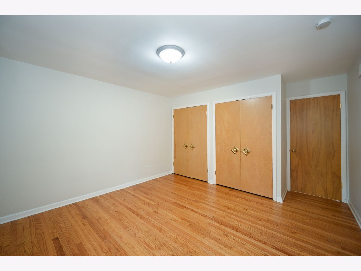
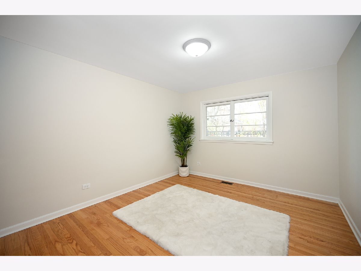
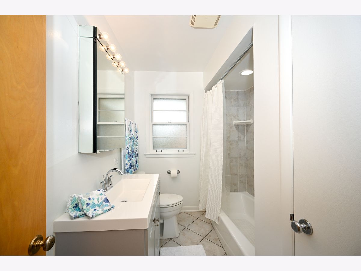
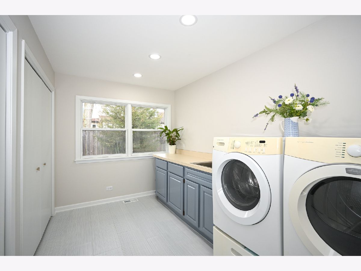
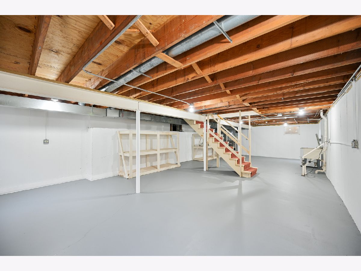
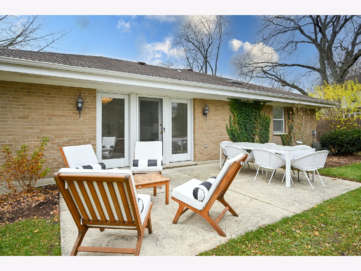
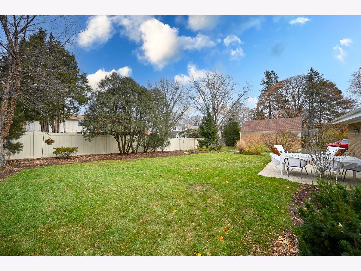
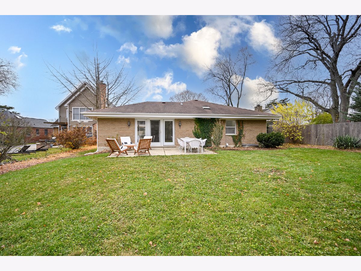
Room Specifics
Total Bedrooms: 4
Bedrooms Above Ground: 4
Bedrooms Below Ground: 0
Dimensions: —
Floor Type: —
Dimensions: —
Floor Type: —
Dimensions: —
Floor Type: —
Full Bathrooms: 3
Bathroom Amenities: —
Bathroom in Basement: 0
Rooms: —
Basement Description: Partially Finished
Other Specifics
| 2.5 | |
| — | |
| Asphalt | |
| — | |
| — | |
| 196 X 57 X 195 X 57 | |
| Unfinished | |
| — | |
| — | |
| — | |
| Not in DB | |
| — | |
| — | |
| — | |
| — |
Tax History
| Year | Property Taxes |
|---|---|
| 2024 | $14,266 |
Contact Agent
Nearby Similar Homes
Nearby Sold Comparables
Contact Agent
Listing Provided By
RE/MAX Suburban




