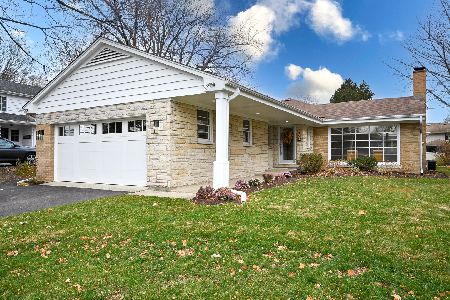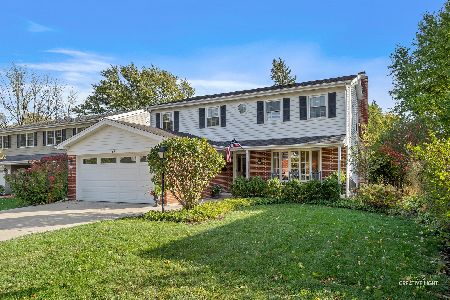484 Fairview Avenue, Glen Ellyn, Illinois 60137
$625,000
|
Sold
|
|
| Status: | Closed |
| Sqft: | 2,903 |
| Cost/Sqft: | $220 |
| Beds: | 5 |
| Baths: | 4 |
| Year Built: | 1948 |
| Property Taxes: | $14,281 |
| Days On Market: | 2470 |
| Lot Size: | 0,00 |
Description
You will immediately feel at home in this bright open floor plan with continuous hardwood floors spanning the entire first floor. Formal living and dining room spill into the open concept family room and kitchen. Two fireplaces. Large butcher block island and S.S. appliances in updated kitchen. Seating for 4 at the granite peninsula, attached breakfast room makes for great entertaining. First floor full bath situated between a first-floor bedroom and office/5th bedroom. Luxurious Master Bedroom Suite with a completely updated Master Spa Bath and large walk-in closet. Private loft in Master bedroom offers so many opportunities for office space, workout room or both. Partially finished Basement features rec-room full bathroom. Tons of storage and workshop. Beautifully landscaped backyard, including a paver back patio with fire pit. Conveniently located across the street from Sunset Park and pool. Walk to grade school. Truly a Walk to everything location. Welcome Home.
Property Specifics
| Single Family | |
| — | |
| — | |
| 1948 | |
| Full | |
| — | |
| No | |
| — |
| Du Page | |
| — | |
| 0 / Not Applicable | |
| None | |
| Lake Michigan | |
| Public Sewer | |
| 10336910 | |
| 0514301050 |
Nearby Schools
| NAME: | DISTRICT: | DISTANCE: | |
|---|---|---|---|
|
Grade School
Lincoln Elementary School |
41 | — | |
|
Middle School
Hadley Junior High School |
41 | Not in DB | |
|
High School
Glenbard West High School |
87 | Not in DB | |
Property History
| DATE: | EVENT: | PRICE: | SOURCE: |
|---|---|---|---|
| 5 Aug, 2019 | Sold | $625,000 | MRED MLS |
| 1 May, 2019 | Under contract | $639,000 | MRED MLS |
| 19 Apr, 2019 | Listed for sale | $639,000 | MRED MLS |
Room Specifics
Total Bedrooms: 5
Bedrooms Above Ground: 5
Bedrooms Below Ground: 0
Dimensions: —
Floor Type: Hardwood
Dimensions: —
Floor Type: Hardwood
Dimensions: —
Floor Type: Hardwood
Dimensions: —
Floor Type: —
Full Bathrooms: 4
Bathroom Amenities: —
Bathroom in Basement: 1
Rooms: Loft,Bedroom 5,Breakfast Room,Recreation Room
Basement Description: Partially Finished
Other Specifics
| 2 | |
| Concrete Perimeter | |
| Asphalt | |
| Patio, Porch, Brick Paver Patio, Fire Pit | |
| Landscaped,Park Adjacent,Mature Trees | |
| 57X197 | |
| Full | |
| Full | |
| Vaulted/Cathedral Ceilings, Hardwood Floors, First Floor Bedroom, First Floor Full Bath, Walk-In Closet(s) | |
| Range, Microwave, Dishwasher, Refrigerator, Washer, Dryer, Disposal, Stainless Steel Appliance(s), Cooktop, Range Hood | |
| Not in DB | |
| Pool, Tennis Courts, Sidewalks, Street Lights | |
| — | |
| — | |
| Wood Burning |
Tax History
| Year | Property Taxes |
|---|---|
| 2019 | $14,281 |
Contact Agent
Nearby Similar Homes
Nearby Sold Comparables
Contact Agent
Listing Provided By
@properties








