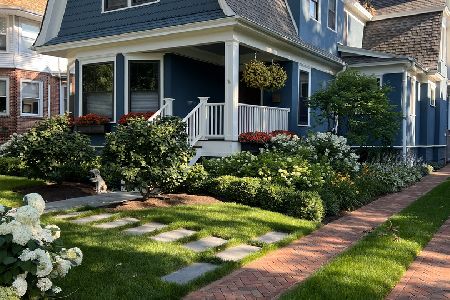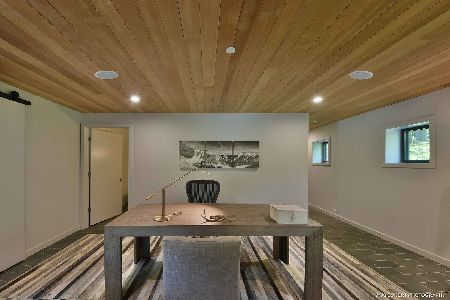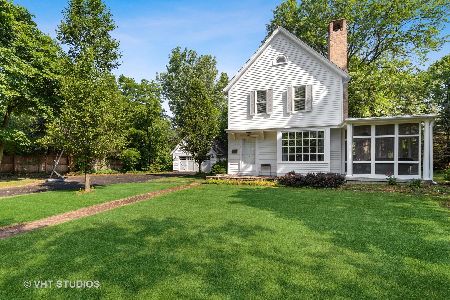480 Green Bay Road, Lake Forest, Illinois 60045
$2,025,000
|
Sold
|
|
| Status: | Closed |
| Sqft: | 5,964 |
| Cost/Sqft: | $369 |
| Beds: | 4 |
| Baths: | 6 |
| Year Built: | 1968 |
| Property Taxes: | $33,757 |
| Days On Market: | 2647 |
| Lot Size: | 1,53 |
Description
Spectacular architecturally significant Mid-Century estate on 1.5 lush, private gated acres just steps from town. The iconic design by Ike Coburn takes a timeless modern approach to light and layout and delivers gorgeous open spaces - over 5,900 sqft meticulously preserved and expertly updated with all the coveted amenities reflective of the way we live today. Fabulous central kitchen w/ top of line appliances, over-sized island and abundant custom cabinetry. Entertaining options abound within the appealing light-filled living, dining, family and game rooms. Walls of windows overlooking the idyllic Mariani designed-landscaped park-like grounds and expansive in ground pool. The palatial master suite features his and her bathrooms and closets. Hers with a stunning 300 sq ft fully organized custom closet. 3 car garage and large car park for grand scale entertaining. Exquisite example of the artistic expression of form and function.
Property Specifics
| Single Family | |
| — | |
| Contemporary | |
| 1968 | |
| Partial | |
| — | |
| No | |
| 1.53 |
| Lake | |
| — | |
| 0 / Not Applicable | |
| None | |
| Lake Michigan | |
| Public Sewer | |
| 10124341 | |
| 12331170120000 |
Nearby Schools
| NAME: | DISTRICT: | DISTANCE: | |
|---|---|---|---|
|
Grade School
Sheridan Elementary School |
67 | — | |
|
Middle School
Deer Path Middle School |
67 | Not in DB | |
|
High School
Lake Forest High School |
115 | Not in DB | |
Property History
| DATE: | EVENT: | PRICE: | SOURCE: |
|---|---|---|---|
| 28 Aug, 2019 | Sold | $2,025,000 | MRED MLS |
| 1 Jul, 2019 | Under contract | $2,199,000 | MRED MLS |
| — | Last price change | $2,495,000 | MRED MLS |
| 29 Oct, 2018 | Listed for sale | $2,495,000 | MRED MLS |
Room Specifics
Total Bedrooms: 4
Bedrooms Above Ground: 4
Bedrooms Below Ground: 0
Dimensions: —
Floor Type: Hardwood
Dimensions: —
Floor Type: Hardwood
Dimensions: —
Floor Type: Hardwood
Full Bathrooms: 6
Bathroom Amenities: Whirlpool,Separate Shower,Steam Shower,Double Sink,European Shower,Full Body Spray Shower
Bathroom in Basement: 0
Rooms: Study,Heated Sun Room,Foyer
Basement Description: Finished
Other Specifics
| 3 | |
| Concrete Perimeter | |
| Asphalt | |
| Patio, In Ground Pool, Outdoor Grill | |
| Landscaped,Wooded | |
| 375X339X59X40X298 | |
| — | |
| Full | |
| Skylight(s), Sauna/Steam Room, Bar-Wet, Hardwood Floors, First Floor Laundry, First Floor Full Bath | |
| Range, Microwave, Dishwasher, High End Refrigerator, Bar Fridge, Disposal, Wine Refrigerator | |
| Not in DB | |
| Pool | |
| — | |
| — | |
| — |
Tax History
| Year | Property Taxes |
|---|---|
| 2019 | $33,757 |
Contact Agent
Nearby Similar Homes
Nearby Sold Comparables
Contact Agent
Listing Provided By
Berkshire Hathaway HomeServices KoenigRubloff







