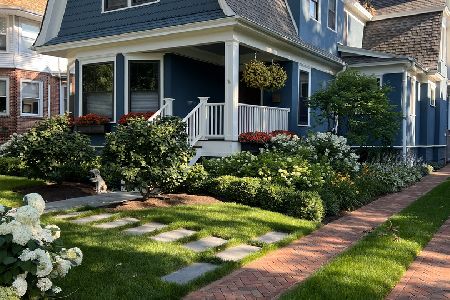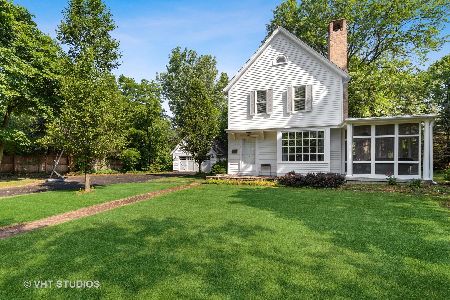540 Green Bay Road, Lake Forest, Illinois 60045
$2,000,000
|
Sold
|
|
| Status: | Closed |
| Sqft: | 5,080 |
| Cost/Sqft: | $453 |
| Beds: | 4 |
| Baths: | 7 |
| Year Built: | 2005 |
| Property Taxes: | $33,389 |
| Days On Market: | 2036 |
| Lot Size: | 1,50 |
Description
A truly stunning opportunity to own a home as rich in history as it is in luxury. The home is a treat for the senses, from materials curated, the construct of the home, to the beauty it exposes both inside and out. Simple and sophisticated. Designed originally by Fredrick Phillips the step-grandson of Edward Bennett, (co-author of the Burnham Plan which laid out the city of Chicago,) as the fourth generation to build a family home on the property. The home nestles beautifully into the remnant landscape design of Fredrick Law Olmstead, featuring sweeping views of lawn and the Glade for which the house is named. This home has been remodeled and expanded in 2017 by Lynch Construction in concert with the current owners vision of form and function and intention to include elements of comfort, ie, exercise and mud rooms, for today's family. It has been written that this home was "detailed with jewel-like precision, " from the zinc coated copper roof to the radiant heat in all floors, in other words top to bottom, no detail goes unplanned. Nothing ordinary here, teak windows, Western white cedar shingles and a clerestory band of windows unite the forms within the living spaces. The new addition of a master wing with spacious bedroom, an Italian Poliform closet and a bathroom that is unparalleled in its splendor. The addition also incorporated the 3rd car garage, mudroom, exercise room, storage pantry, family/rec/theater room. The home office and wine cellar received makeovers as well as a storage space perfect for paper-goods, hockey bags and the like. The main level opens beautifully to include a living room, dining room and a newly renovated, sleek and practical kitchen, with a walk-in pantry. Expect the unexpected; sunset views overlooking the Glade from the 2nd story cedar terrace, to being awash in sunlight in this finest of gourmet environments. Three additional family bedrooms, and a main floor laundry complete the house. The outside living spaces are truly extensions of the indoor spaces and is just as livable as the inside. Rooms have been created through the magic of Scott Byron 2005 and Dan Horvat 2017. A spacious patio on the south end of the home seems to complete the house, drawing one onto the ground to experience the landscape, not just see it. The warmth of a summer night drenched in the golden sun of dusk will draw you in for a night of magic watching fireflies dancing amongst the grasses, until the cool of the night beckons one to the open flames of the fire pit, snacking on the sun-kissed strawberries from your very own organic garden. All this is literally steps from downtown Market Square.
Property Specifics
| Single Family | |
| — | |
| Contemporary | |
| 2005 | |
| Walkout | |
| — | |
| No | |
| 1.5 |
| Lake | |
| — | |
| 0 / Not Applicable | |
| None | |
| Lake Michigan | |
| Public Sewer | |
| 10765501 | |
| 12331170210000 |
Nearby Schools
| NAME: | DISTRICT: | DISTANCE: | |
|---|---|---|---|
|
Grade School
Sheridan Elementary School |
67 | — | |
|
Middle School
Deer Path Middle School |
67 | Not in DB | |
|
High School
Lake Forest High School |
115 | Not in DB | |
Property History
| DATE: | EVENT: | PRICE: | SOURCE: |
|---|---|---|---|
| 11 Mar, 2008 | Sold | $1,300,000 | MRED MLS |
| 7 Feb, 2008 | Under contract | $1,599,000 | MRED MLS |
| 15 Jun, 2007 | Listed for sale | $1,599,000 | MRED MLS |
| 14 Jun, 2021 | Sold | $2,000,000 | MRED MLS |
| 10 Feb, 2021 | Under contract | $2,300,000 | MRED MLS |
| 30 Jun, 2020 | Listed for sale | $2,300,000 | MRED MLS |
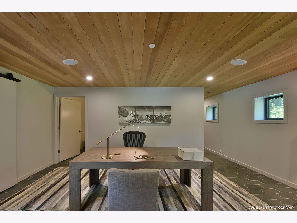
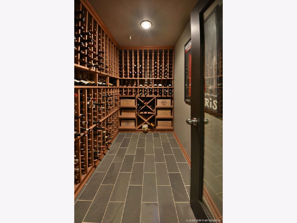
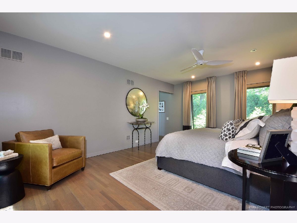
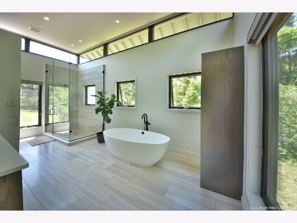
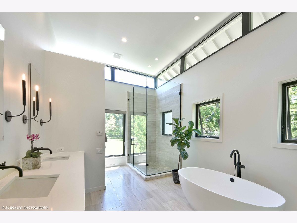
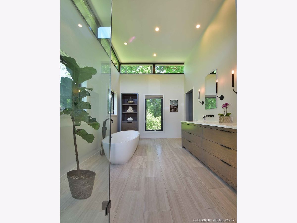
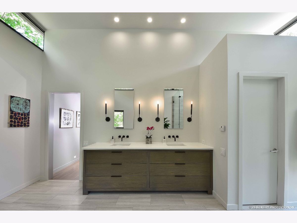
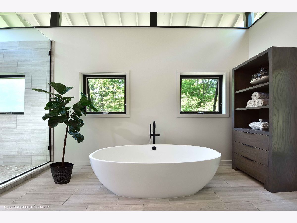
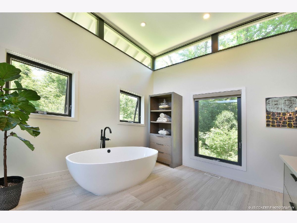
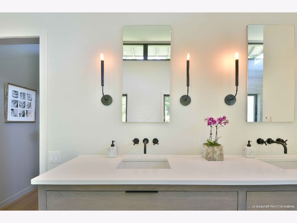
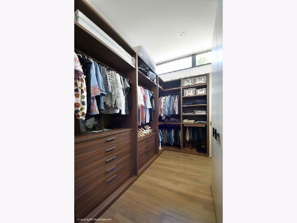
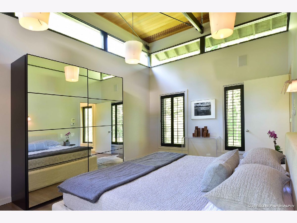
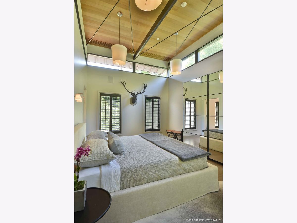
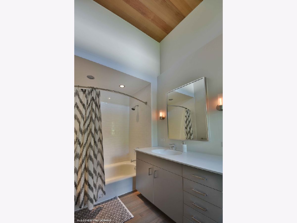
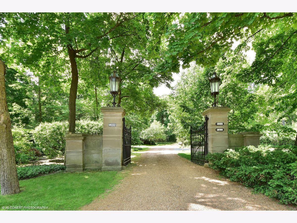
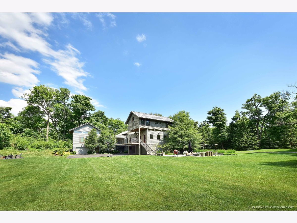
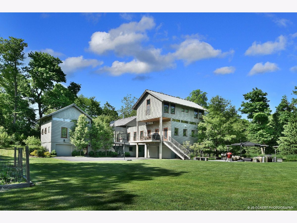
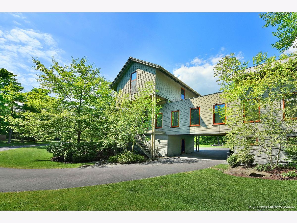
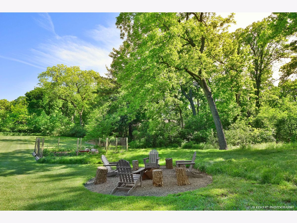
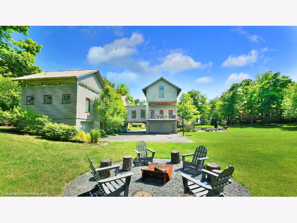
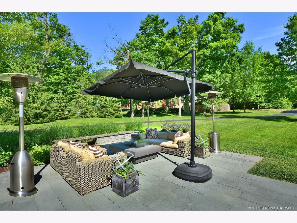
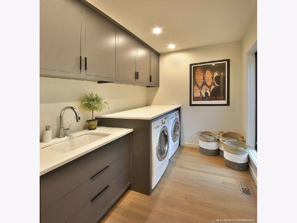
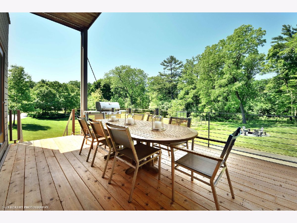
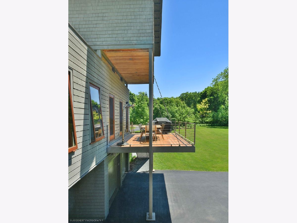
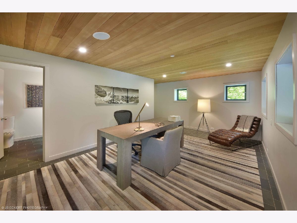
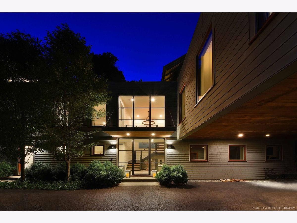
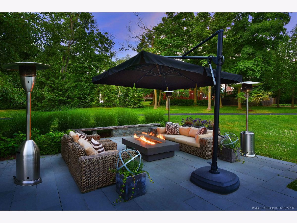
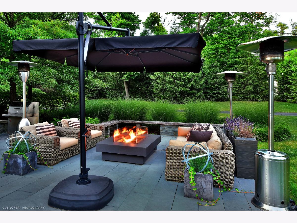
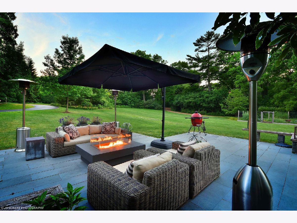
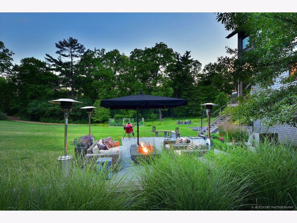
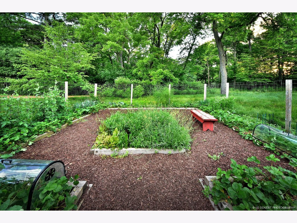
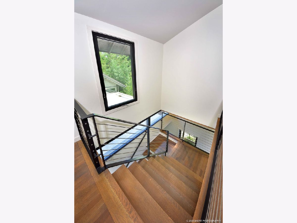
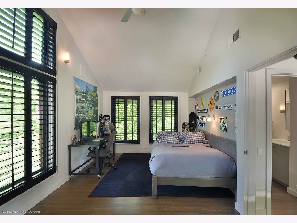
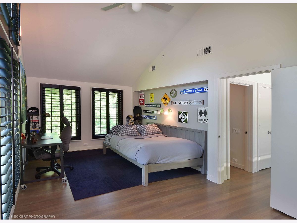
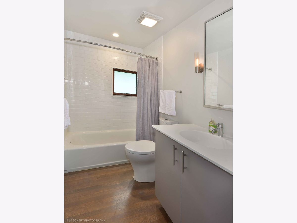
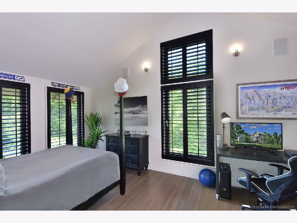
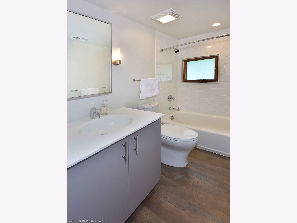
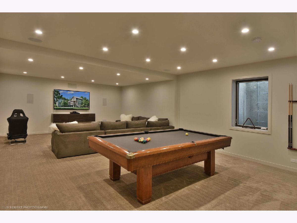
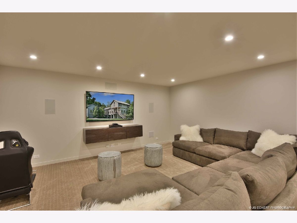
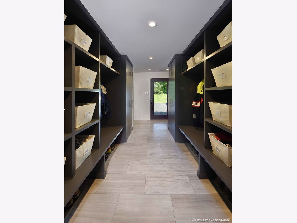
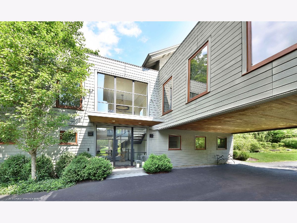
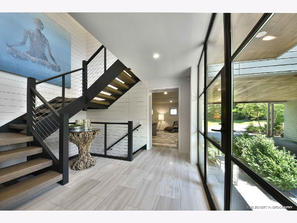
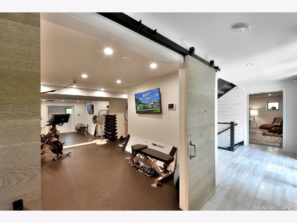
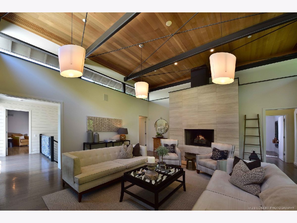
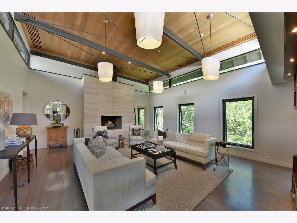
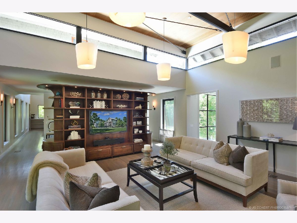
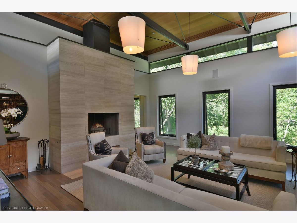
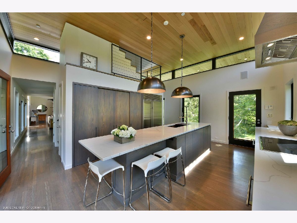
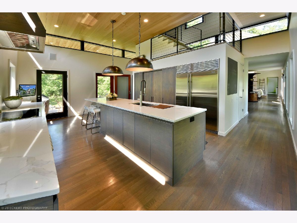
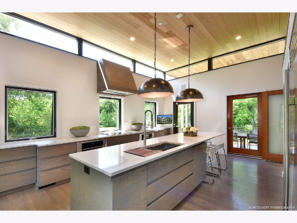
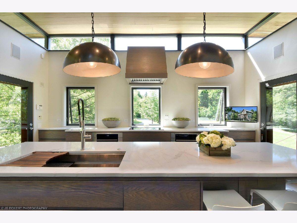
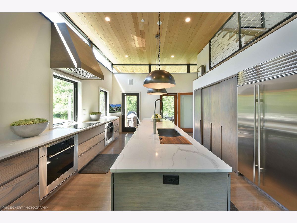
Room Specifics
Total Bedrooms: 4
Bedrooms Above Ground: 4
Bedrooms Below Ground: 0
Dimensions: —
Floor Type: Hardwood
Dimensions: —
Floor Type: Hardwood
Dimensions: —
Floor Type: Hardwood
Full Bathrooms: 7
Bathroom Amenities: —
Bathroom in Basement: 1
Rooms: Foyer,Exercise Room,Mud Room,Office
Basement Description: Finished
Other Specifics
| 3 | |
| — | |
| Asphalt | |
| Balcony | |
| — | |
| 351X261X117X148X178 | |
| — | |
| Full | |
| — | |
| Double Oven, Microwave, Dishwasher, High End Refrigerator, Disposal, Stainless Steel Appliance(s) | |
| Not in DB | |
| — | |
| — | |
| — | |
| — |
Tax History
| Year | Property Taxes |
|---|---|
| 2008 | $19,029 |
| 2021 | $33,389 |
Contact Agent
Nearby Similar Homes
Nearby Sold Comparables
Contact Agent
Listing Provided By
Griffith, Grant & Lackie

