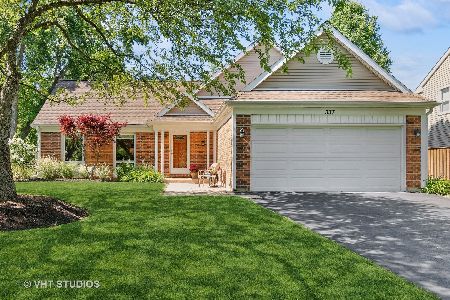480 Prairie Knoll Drive, Naperville, Illinois 60565
$710,000
|
Sold
|
|
| Status: | Closed |
| Sqft: | 3,032 |
| Cost/Sqft: | $247 |
| Beds: | 4 |
| Baths: | 3 |
| Year Built: | 1990 |
| Property Taxes: | $12,647 |
| Days On Market: | 292 |
| Lot Size: | 0,23 |
Description
Welcome to this stunning home in one of Naperville's most sought-after neighborhoods-Winding Creek! You'll immediately be charmed by the home's inviting curb appeal, complete with a covered front porch. Step inside tp into a spacious foyer with a winding staircase, flanked by a bright living room providing extra flex space and the formal dining room. Hardwood floors flow through the entryway and kitchen, tying the space together with warmth and style. The open-concept kitchen is a chef's dream, offering granite countertops, stainless steel appliances, and ample cabinetry-many with convenient roll-out shelving. There's plenty of room for seating at the counter, plus a cozy eating area. The kitchen flows seamlessly into the expansive family room, featuring vaulted ceilings, skylights, and a dramatic floor-to-ceiling brick gas fireplace. Large windows fill the room with natural light, creating a warm and welcoming atmosphere. Off the kitchen, a patio door leads to a charming 3-season screened-in porch, perfect for relaxing or entertaining. From there, step onto the deck that overlooks the private, serene backyard. Working from home? You'll love the private office tucked away at the back of the house-ideal for quiet productivity. Upstairs, retreat to the luxurious primary suite, which boasts a tray ceiling, double-door entry, and a spa-like ensuite bath with dual sinks, a soaking tub, a separate shower, and a walk-in closet. The additional bedrooms are all generously sized, and the hall bath is impressively large. The full finished basement offers even more versatile living space, including a second private office-great for remote work, hobbies, or guest accommodations. As a resident of Winding Creek, you'll have the option to join the Maplebrook II Swim & Racquet Club, featuring a pool with diving boards, baby pool, tennis and racquetball courts, sand volleyball, and a snack stand. The active HOA hosts various social events throughout the year, making it easy to connect with neighbors and build community. Located in the award-winning District 203 school system and within walking or biking distance to Maplebrook Elementary and Lincoln Junior High, plus just 10 minutes to Naperville Central High School and all the amenities of downtown Naperville.
Property Specifics
| Single Family | |
| — | |
| — | |
| 1990 | |
| — | |
| — | |
| No | |
| 0.23 |
| — | |
| — | |
| 75 / Annual | |
| — | |
| — | |
| — | |
| 12328779 | |
| 0831113016 |
Nearby Schools
| NAME: | DISTRICT: | DISTANCE: | |
|---|---|---|---|
|
Grade School
Maplebrook Elementary School |
203 | — | |
|
Middle School
Lincoln Junior High School |
203 | Not in DB | |
|
High School
Naperville Central High School |
203 | Not in DB | |
Property History
| DATE: | EVENT: | PRICE: | SOURCE: |
|---|---|---|---|
| 2 Jun, 2025 | Sold | $710,000 | MRED MLS |
| 13 Apr, 2025 | Under contract | $750,000 | MRED MLS |
| 10 Apr, 2025 | Listed for sale | $750,000 | MRED MLS |
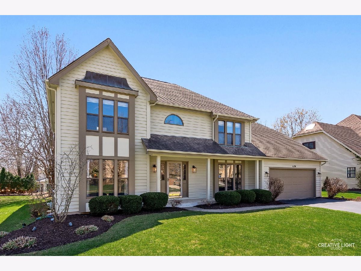
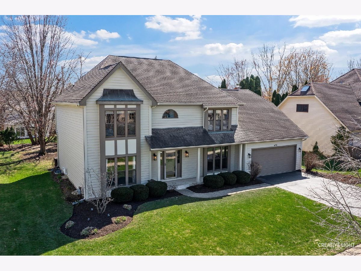
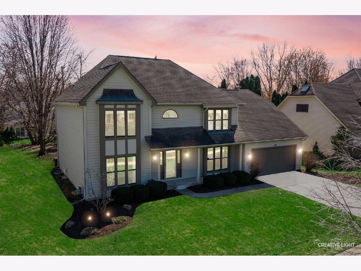
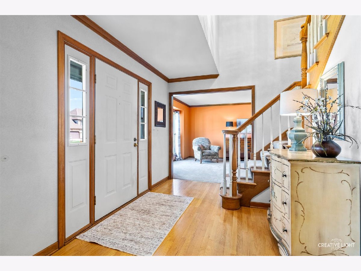
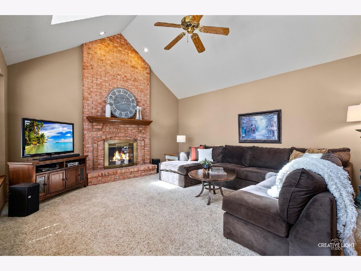
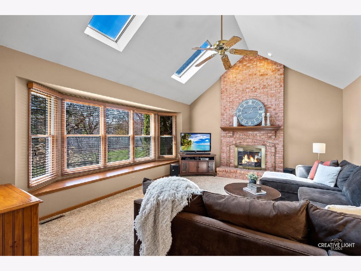
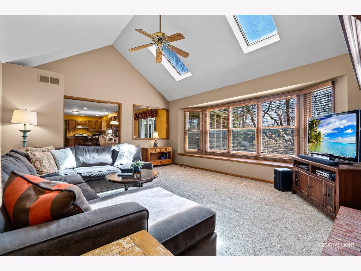
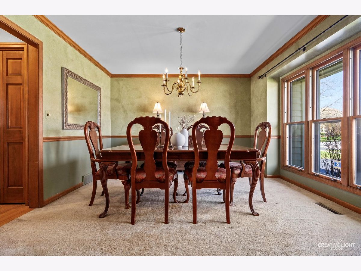
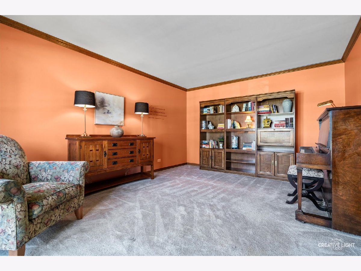
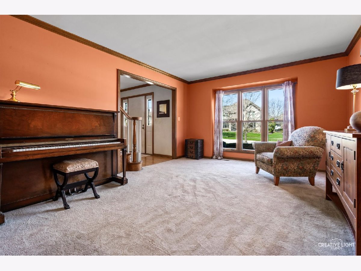
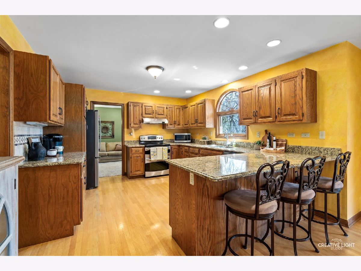
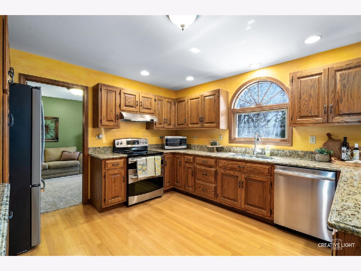
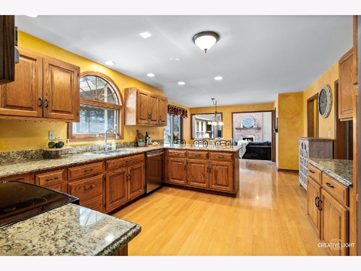
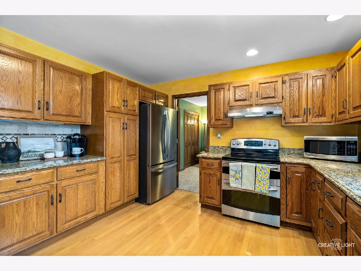
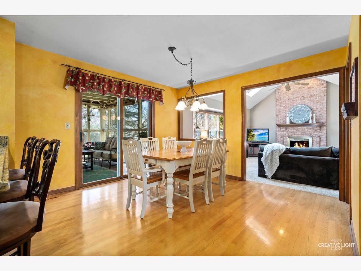
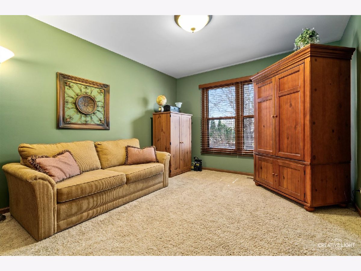
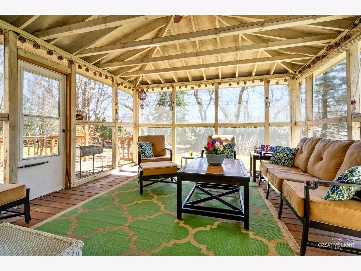
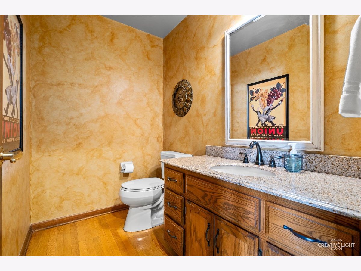
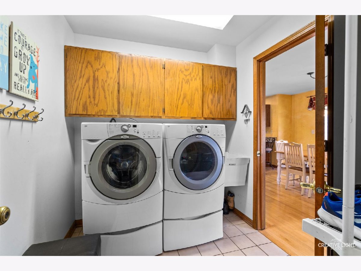
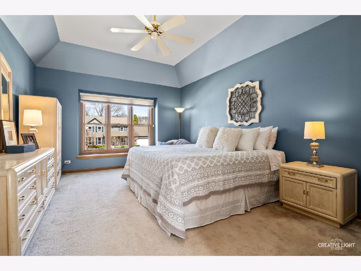
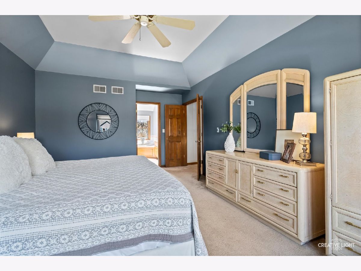
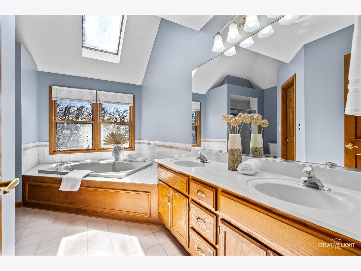
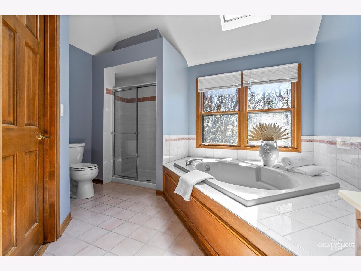
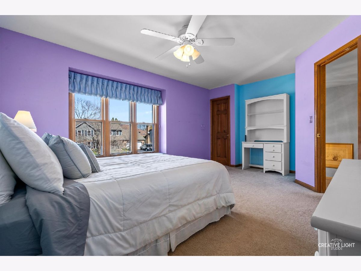
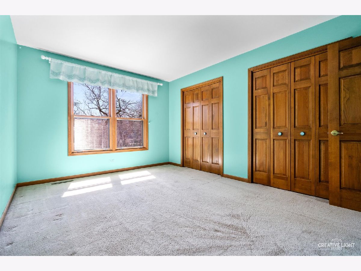
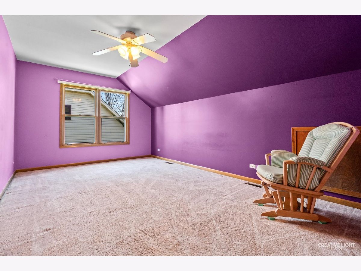
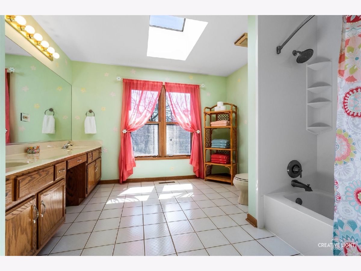
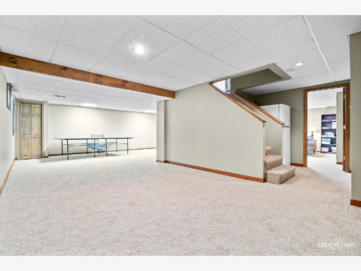
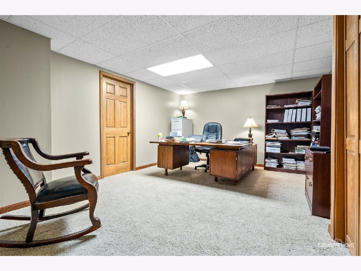
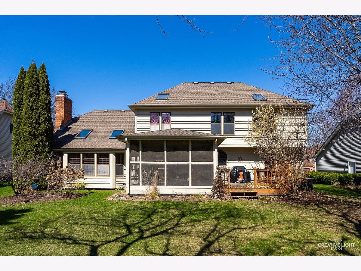
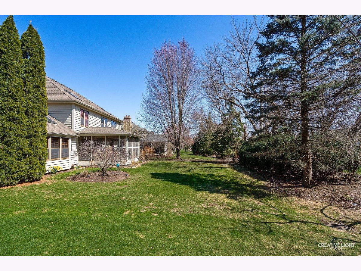
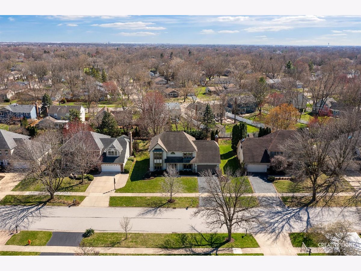
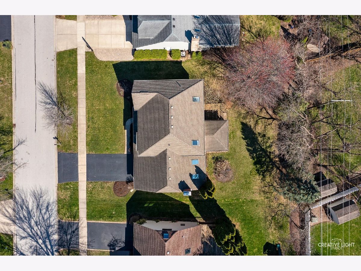
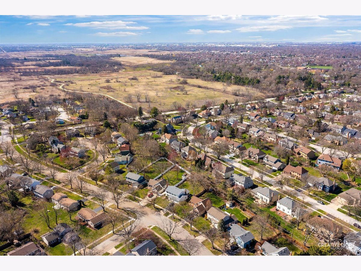
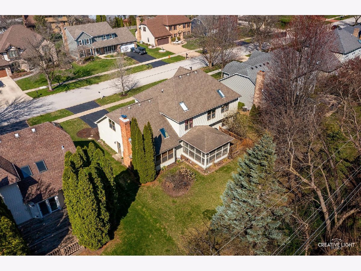
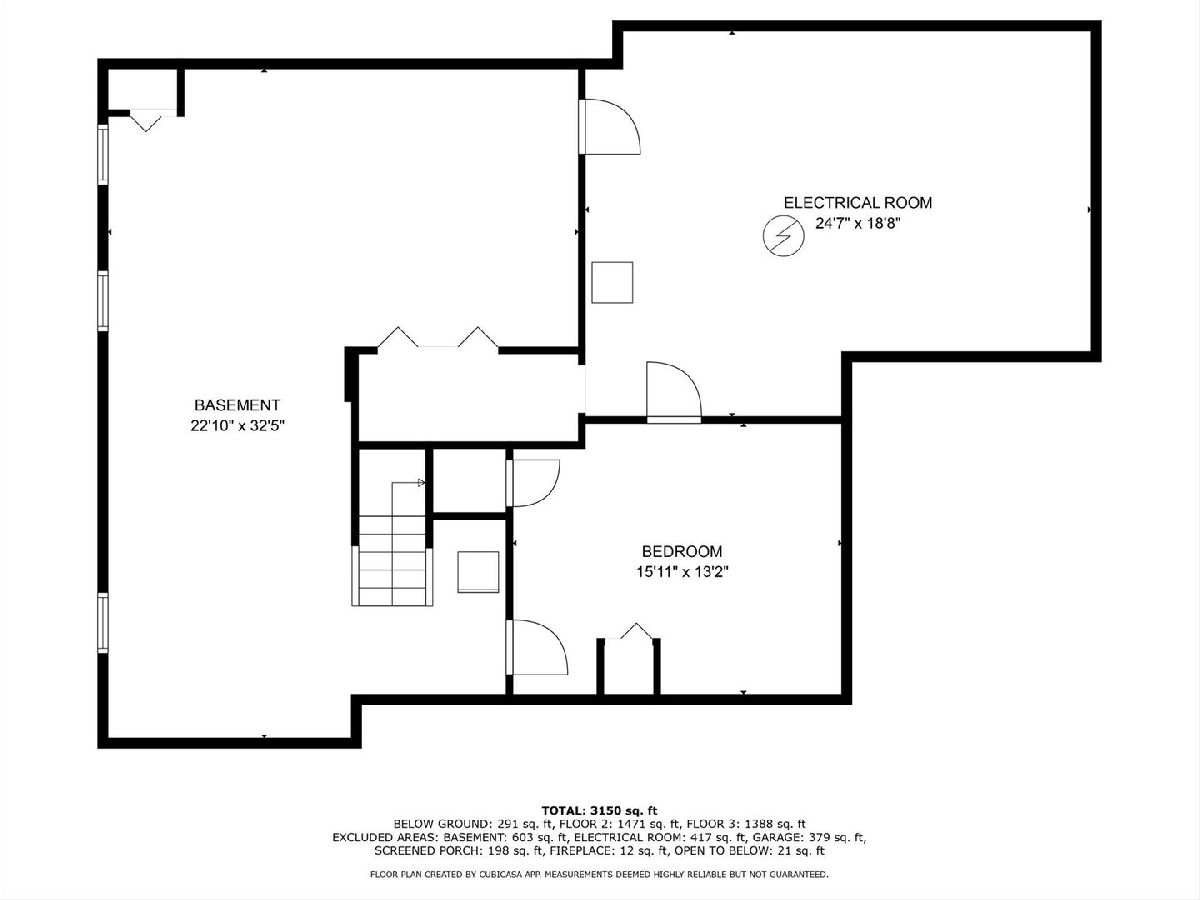
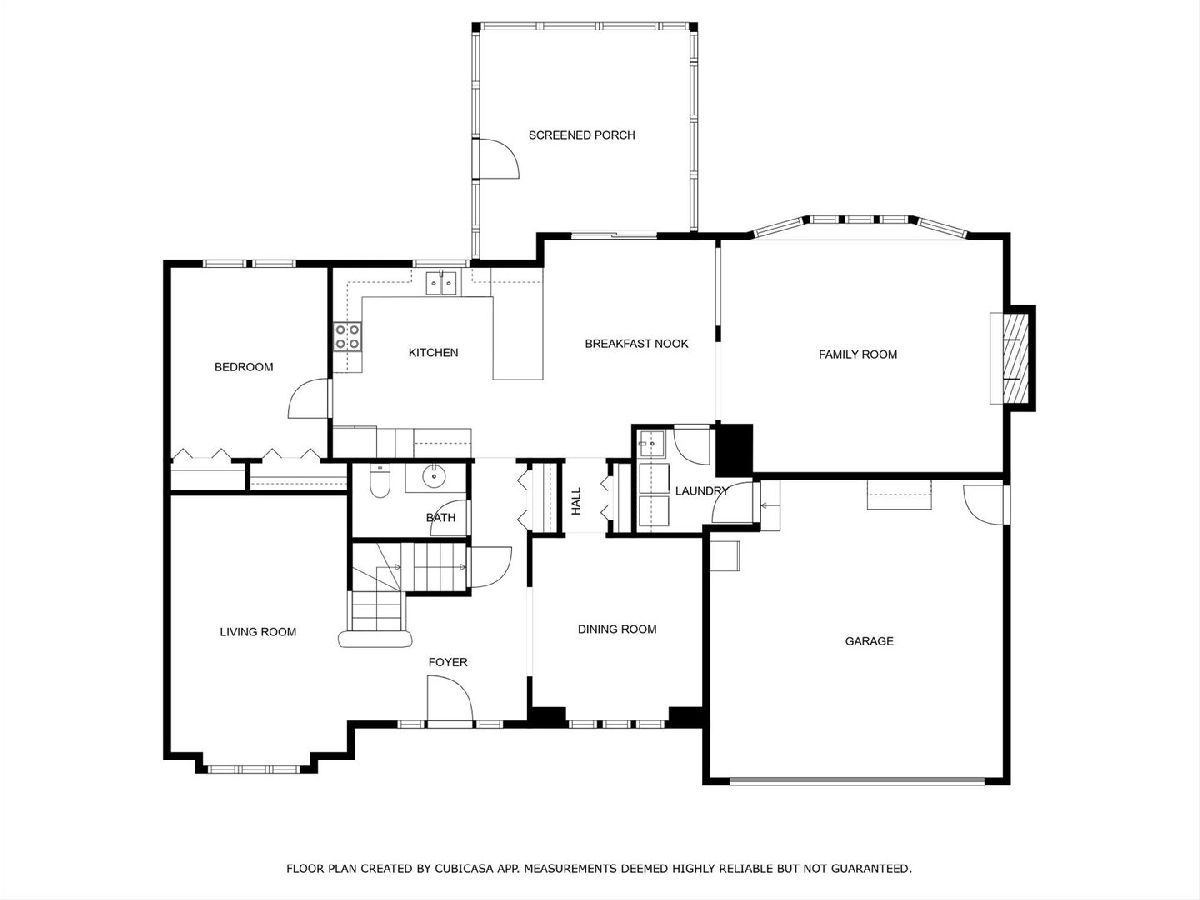
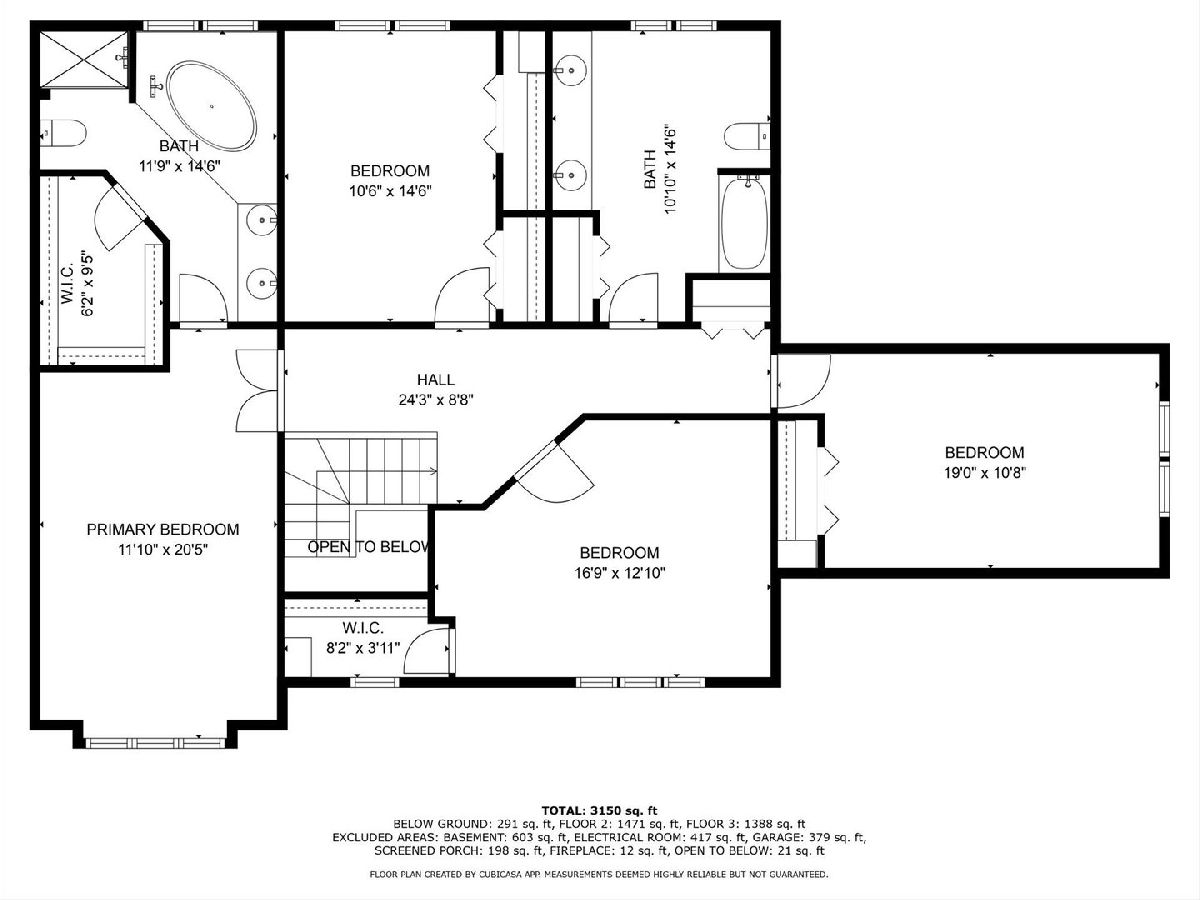
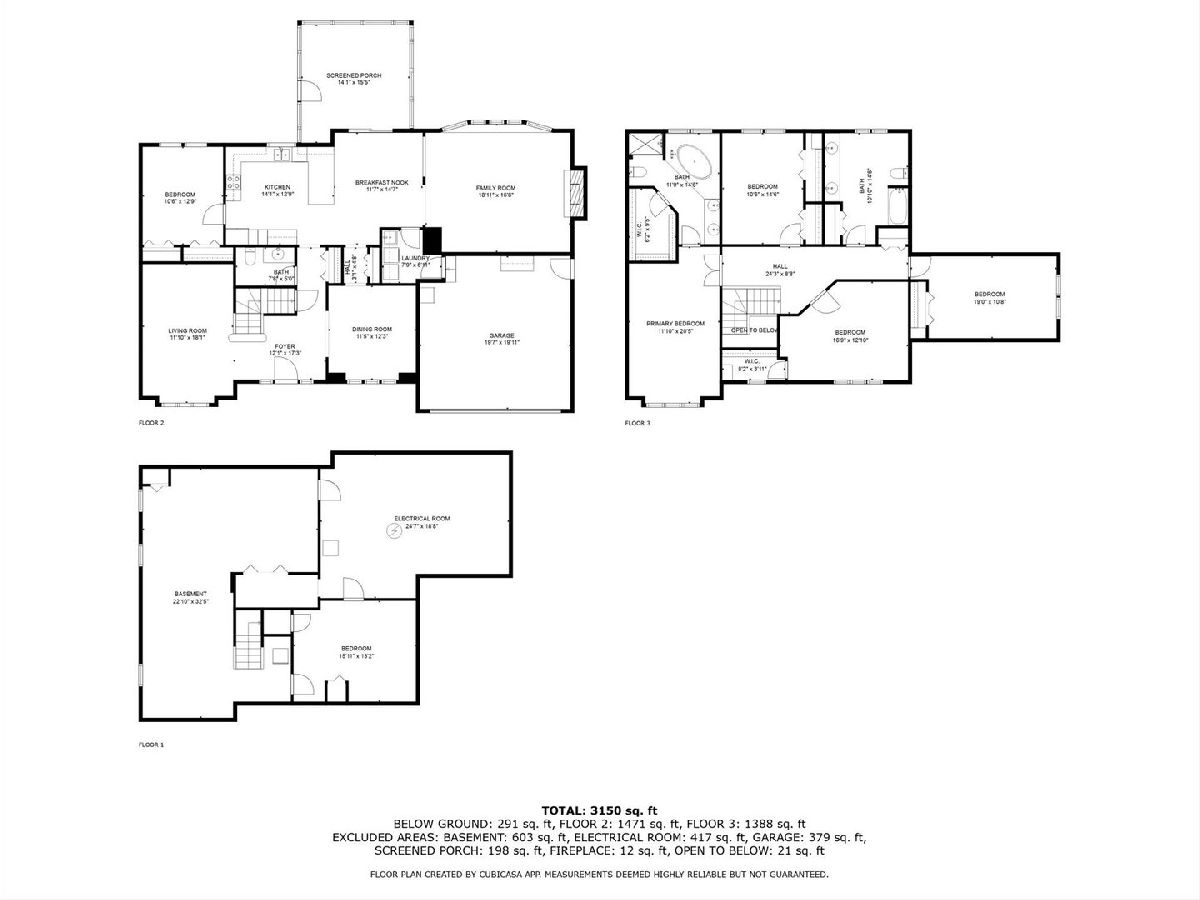
Room Specifics
Total Bedrooms: 4
Bedrooms Above Ground: 4
Bedrooms Below Ground: 0
Dimensions: —
Floor Type: —
Dimensions: —
Floor Type: —
Dimensions: —
Floor Type: —
Full Bathrooms: 3
Bathroom Amenities: Separate Shower,Double Sink,Garden Tub
Bathroom in Basement: 0
Rooms: —
Basement Description: —
Other Specifics
| 2 | |
| — | |
| — | |
| — | |
| — | |
| 130 X 78 | |
| — | |
| — | |
| — | |
| — | |
| Not in DB | |
| — | |
| — | |
| — | |
| — |
Tax History
| Year | Property Taxes |
|---|---|
| 2025 | $12,647 |
Contact Agent
Nearby Similar Homes
Nearby Sold Comparables
Contact Agent
Listing Provided By
Baird & Warner






