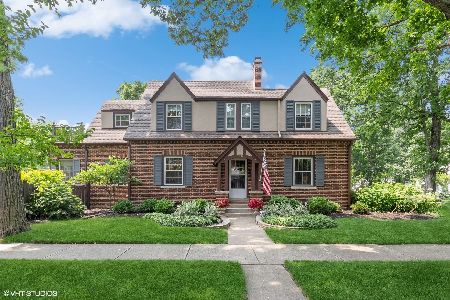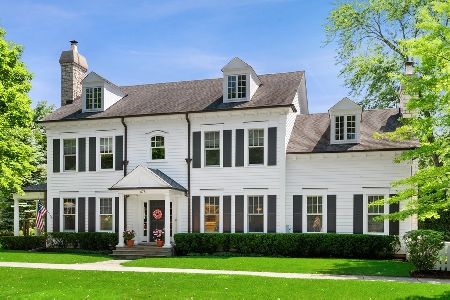480 Rosewood Avenue, Winnetka, Illinois 60093
$885,000
|
Sold
|
|
| Status: | Closed |
| Sqft: | 0 |
| Cost/Sqft: | — |
| Beds: | 4 |
| Baths: | 4 |
| Year Built: | 1923 |
| Property Taxes: | $13,792 |
| Days On Market: | 2834 |
| Lot Size: | 0,20 |
Description
Recent renovations of this eye-catching brick & stucco home create the perfect combination of a classic residence w/great curb appeal & a stylish, fresh interior updated for today. Desirable chef's kitchen has custom cabinetry, granite counters, pantry & breakfast bar and opens to the family room with a wall of windows providing views of the sunny south facing back yard. Dining room includes built-in cabinets & French doors to foyer & family room. The living room has French doors to the yard and a wood burning fireplace. Sought after first floor office privately located off the foyer. Great mudroom offers bench and built-in cubbies. Master bedroom includes a new marble bath with walk-in shower and 3 closets. New hall bath serves the three addl. bedrooms. The lower level includes a tremendous rec room, full bath, laundry, and extensive storage. Gorgeous back yard is very private & includes a patio as well as a second covered patio adjoining the 2.5 car garage. NOT IN FLOOD PLAIN
Property Specifics
| Single Family | |
| — | |
| English | |
| 1923 | |
| Full | |
| — | |
| No | |
| 0.2 |
| Cook | |
| — | |
| 0 / Not Applicable | |
| None | |
| Lake Michigan | |
| Public Sewer | |
| 09915323 | |
| 05201130100000 |
Nearby Schools
| NAME: | DISTRICT: | DISTANCE: | |
|---|---|---|---|
|
Grade School
Crow Island Elementary School |
36 | — | |
|
Middle School
Carleton W Washburne School |
36 | Not in DB | |
|
High School
New Trier Twp H.s. Northfield/wi |
203 | Not in DB | |
|
Alternate Junior High School
The Skokie School |
— | Not in DB | |
Property History
| DATE: | EVENT: | PRICE: | SOURCE: |
|---|---|---|---|
| 15 Aug, 2016 | Sold | $815,000 | MRED MLS |
| 13 Jun, 2016 | Under contract | $815,000 | MRED MLS |
| 10 Jun, 2016 | Listed for sale | $815,000 | MRED MLS |
| 9 Jul, 2018 | Sold | $885,000 | MRED MLS |
| 22 Apr, 2018 | Under contract | $875,000 | MRED MLS |
| 16 Apr, 2018 | Listed for sale | $875,000 | MRED MLS |
| 28 Aug, 2023 | Sold | $1,400,000 | MRED MLS |
| 30 Jul, 2023 | Under contract | $1,400,000 | MRED MLS |
| 26 Jul, 2023 | Listed for sale | $1,400,000 | MRED MLS |
Room Specifics
Total Bedrooms: 4
Bedrooms Above Ground: 4
Bedrooms Below Ground: 0
Dimensions: —
Floor Type: Hardwood
Dimensions: —
Floor Type: Hardwood
Dimensions: —
Floor Type: Hardwood
Full Bathrooms: 4
Bathroom Amenities: Whirlpool
Bathroom in Basement: 1
Rooms: Office,Recreation Room,Storage
Basement Description: Finished,Exterior Access
Other Specifics
| 2.5 | |
| Concrete Perimeter | |
| — | |
| Balcony, Patio | |
| Corner Lot,Fenced Yard | |
| 50 X 177 | |
| — | |
| Full | |
| Hardwood Floors | |
| Range, Microwave, Dishwasher, Refrigerator, Washer, Dryer, Disposal, Stainless Steel Appliance(s) | |
| Not in DB | |
| Sidewalks, Street Paved | |
| — | |
| — | |
| Wood Burning |
Tax History
| Year | Property Taxes |
|---|---|
| 2016 | $12,749 |
| 2018 | $13,792 |
| 2023 | $12,621 |
Contact Agent
Nearby Similar Homes
Nearby Sold Comparables
Contact Agent
Listing Provided By
The Hudson Company











