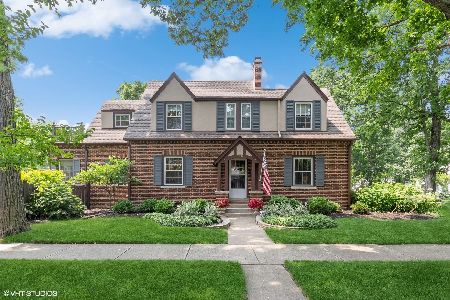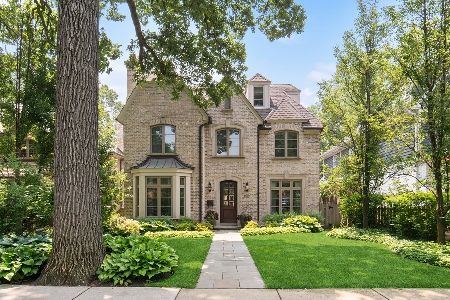475 Rosewood Avenue, Winnetka, Illinois 60093
$1,613,750
|
Sold
|
|
| Status: | Closed |
| Sqft: | 5,455 |
| Cost/Sqft: | $302 |
| Beds: | 6 |
| Baths: | 6 |
| Year Built: | 2004 |
| Property Taxes: | $34,872 |
| Days On Market: | 2008 |
| Lot Size: | 0,20 |
Description
Beautiful custom built home by Adamczyk with excellent curb appeal on a corner setting in the perfect "Tree Streets" location with 3 short blocks to elementary school, middle school, to town & train. Expansive center entry opens to dining room, elegant living room with fireplace and French doors to covered porch & side yard, plus a perfectly situated-office. Sunny, airy kitchen has an oversized island with seating for 6 and opens to the dining room and family room. Large scale family room enjoys great sunlight, high ceilings, stone fireplace & French doors to the blue stone patio and fenced in outdoor space with playscape. Off the kitchen and family room is a planning desk, mudroom, which includes first floor laundry & individual cubbies for coats & shoes. The second floor is perfectly designed for a family with a circle floor plan that includes a nicely scaled master suite, connecting sitting room, nursery /or bedroom #2, Jack & Jill bedrooms #3 & #4 w/ connecting bathroom. The master enjoys two separate walk-in closets and a serene bath, with separate shower, soaking tub and His & Hers sinks. The master has pocket sliding doors that open to the nursery /sitting room/ bedroom #2. A separate full hall bath finishes the second floor. On the third floor is sun lite tree top bedroom #5 currently used as a playroom and a separate, private bedroom #6 with ensuite bath for family or guests. The lower level includes a large scale recreation room, workout room, craft room, 7th bedroom with full bath and a second laundry with storage area. Enjoy the rest of the summer here with your family!
Property Specifics
| Single Family | |
| — | |
| Colonial | |
| 2004 | |
| Full | |
| — | |
| No | |
| 0.2 |
| Cook | |
| — | |
| 0 / Not Applicable | |
| None | |
| Lake Michigan | |
| Public Sewer | |
| 10785483 | |
| 05201140010000 |
Nearby Schools
| NAME: | DISTRICT: | DISTANCE: | |
|---|---|---|---|
|
Grade School
Crow Island Elementary School |
36 | — | |
|
Middle School
Carleton W Washburne School |
36 | Not in DB | |
|
High School
New Trier Twp H.s. Northfield/wi |
203 | Not in DB | |
|
Alternate Elementary School
The Skokie School |
— | Not in DB | |
Property History
| DATE: | EVENT: | PRICE: | SOURCE: |
|---|---|---|---|
| 31 Jul, 2015 | Sold | $1,600,000 | MRED MLS |
| 13 Jul, 2015 | Under contract | $1,679,000 | MRED MLS |
| 13 Jul, 2015 | Listed for sale | $1,679,000 | MRED MLS |
| 21 Sep, 2020 | Sold | $1,613,750 | MRED MLS |
| 30 Jul, 2020 | Under contract | $1,650,000 | MRED MLS |
| 20 Jul, 2020 | Listed for sale | $1,650,000 | MRED MLS |
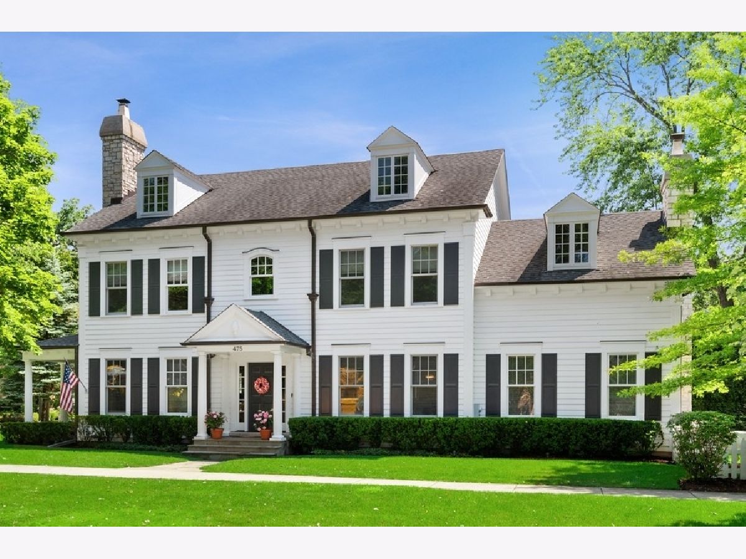
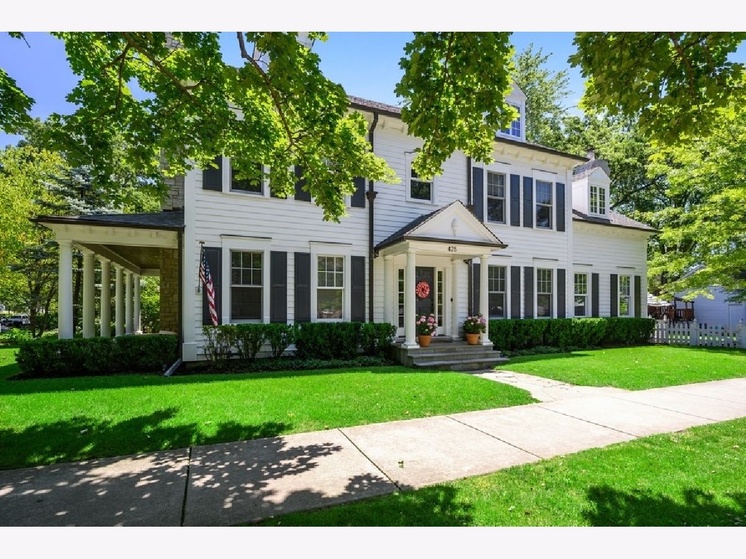
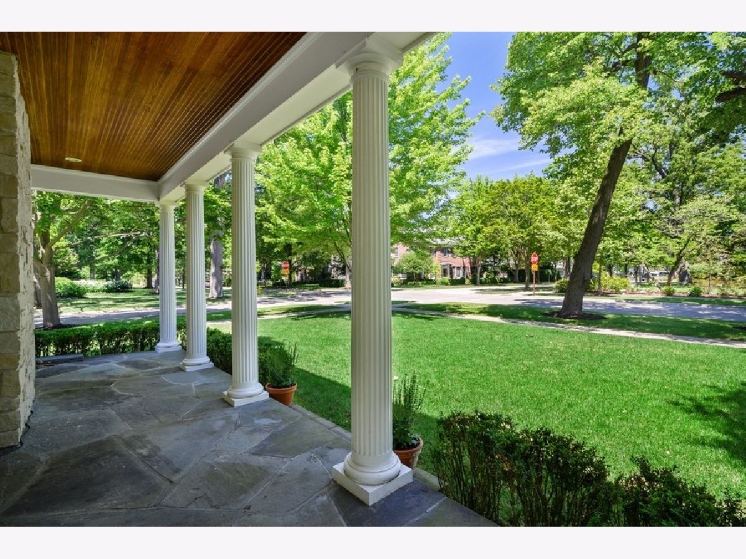
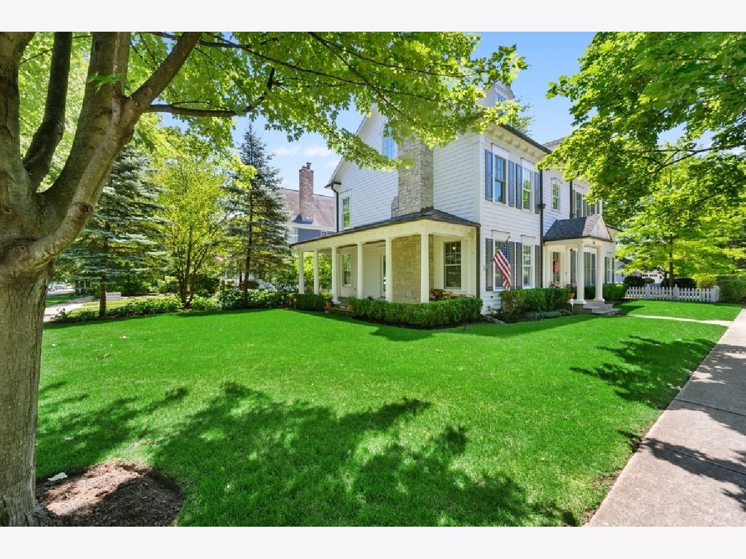
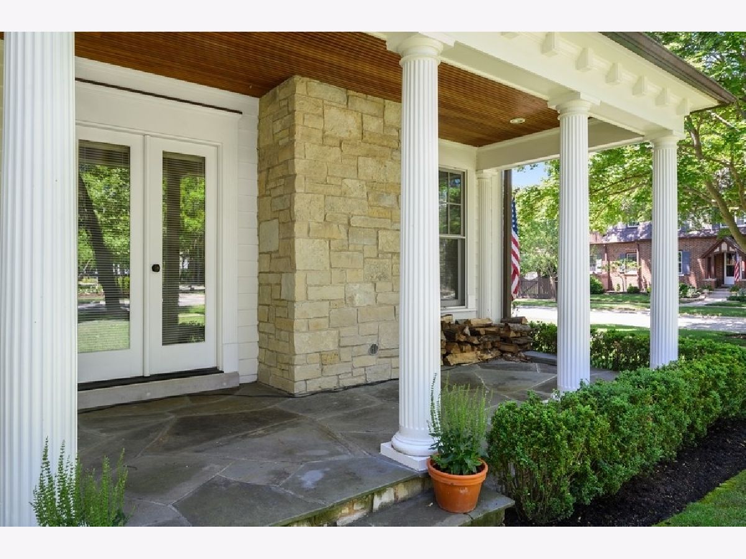
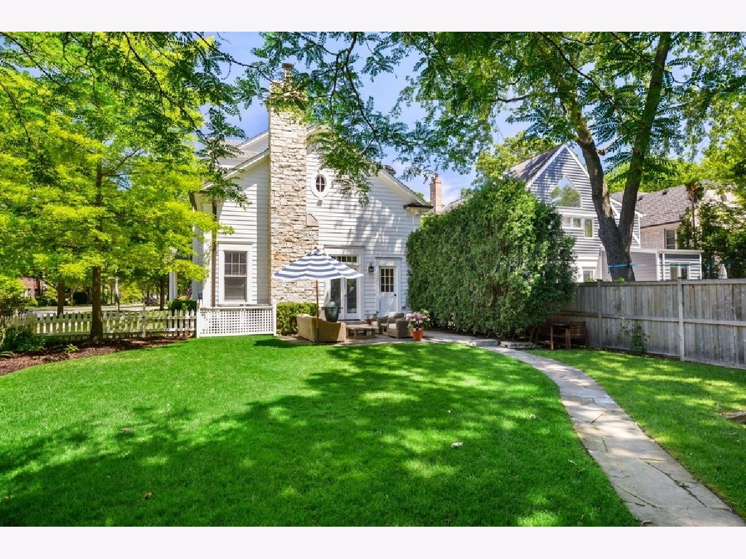
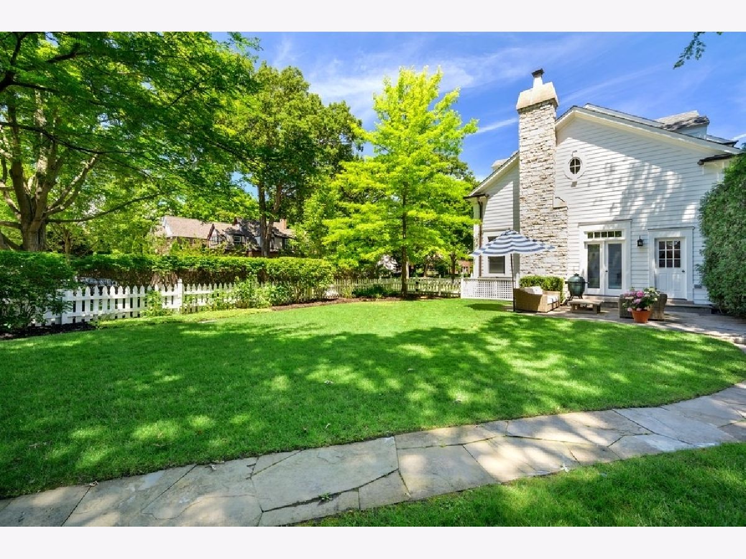
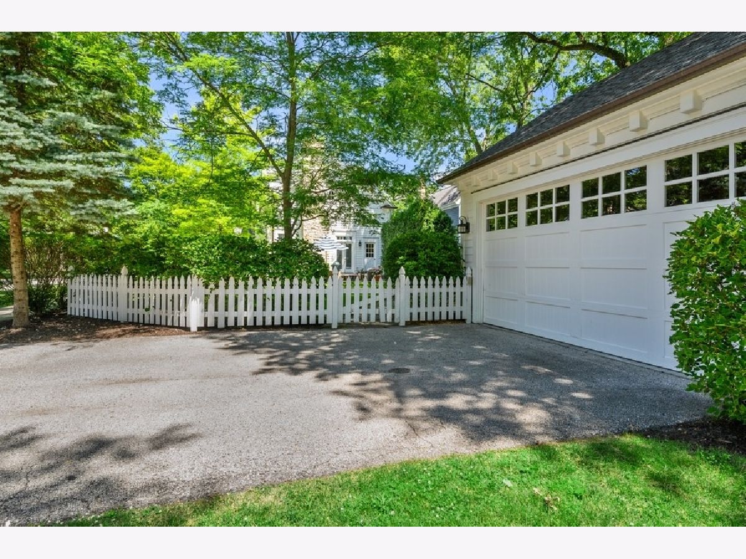
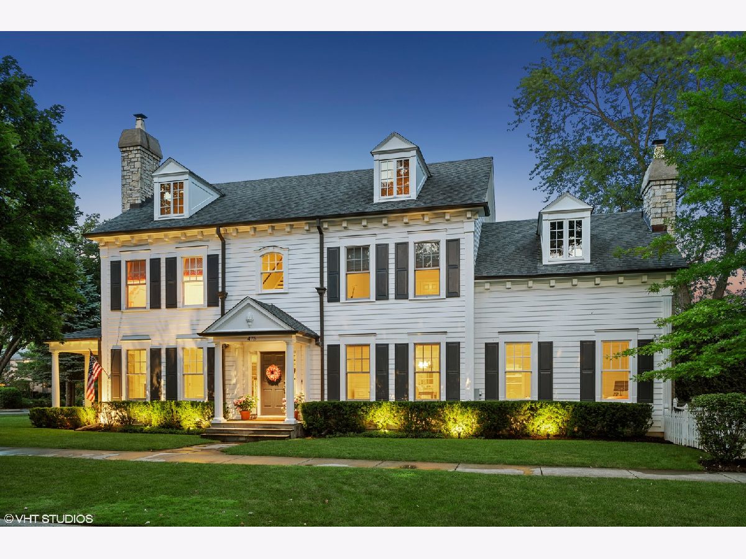
Room Specifics
Total Bedrooms: 7
Bedrooms Above Ground: 6
Bedrooms Below Ground: 1
Dimensions: —
Floor Type: Carpet
Dimensions: —
Floor Type: Carpet
Dimensions: —
Floor Type: Carpet
Dimensions: —
Floor Type: —
Dimensions: —
Floor Type: —
Dimensions: —
Floor Type: —
Full Bathrooms: 6
Bathroom Amenities: Separate Shower,Double Sink
Bathroom in Basement: 1
Rooms: Bedroom 5,Bedroom 6,Office,Recreation Room,Bedroom 7,Exercise Room
Basement Description: Finished
Other Specifics
| 2 | |
| Concrete Perimeter | |
| Asphalt | |
| Patio, Porch, Storms/Screens | |
| Landscaped | |
| 50 X 177 | |
| — | |
| Full | |
| Hardwood Floors, First Floor Laundry | |
| Double Oven, Microwave, Dishwasher, High End Refrigerator, Washer, Dryer, Disposal, Wine Refrigerator, Built-In Oven, Range Hood | |
| Not in DB | |
| Curbs, Sidewalks, Street Paved | |
| — | |
| — | |
| Wood Burning, Gas Starter |
Tax History
| Year | Property Taxes |
|---|---|
| 2015 | $27,234 |
| 2020 | $34,872 |
Contact Agent
Nearby Similar Homes
Nearby Sold Comparables
Contact Agent
Listing Provided By
@properties








