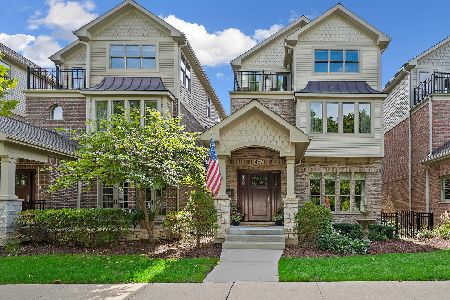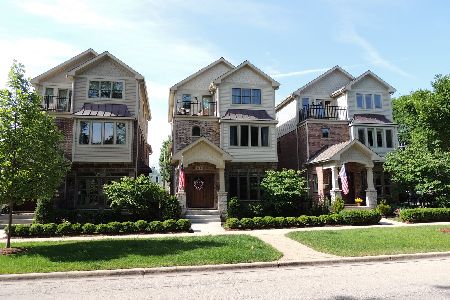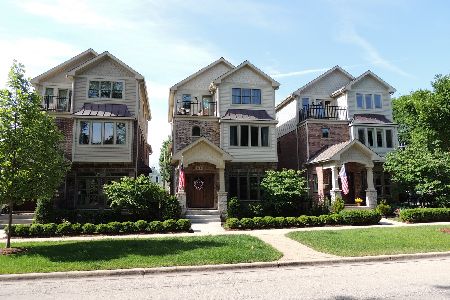480 Seminary Avenue, Wheaton, Illinois 60187
$900,000
|
Sold
|
|
| Status: | Closed |
| Sqft: | 3,627 |
| Cost/Sqft: | $262 |
| Beds: | 3 |
| Baths: | 5 |
| Year Built: | 2015 |
| Property Taxes: | $24,939 |
| Days On Market: | 2563 |
| Lot Size: | 0,12 |
Description
Exquisite custom home for elegant and gracious living. Four levels of finished space accessible by elevator. Third floor was transformed into a luxury master suite w/ walk in closet/dressing room, private balcony and tree top views. Master bath features quartz shower wall & waterfall sink top, marble mosaic tile flooring, freestanding soaking tub. Custom Italian Pedini cabinetry w/ recessed medicine cabs, integrated outlets, USB port. Stunning kitchen features high gloss, Pedini cabinetry w/ touch activated upper cabs. High end Viking, Wolf, SubZero, Miele appliances. Quartz countertops, custom wood bar top w/ waterfall end. Orbis smart home technology for whole house control and automation. HW throughout. Office niche in FR. Secondary bedrooms feature walk in closets, en-suite baths w/ granite counters, custom tile. Finished basement w/ full bath. 2nd floor laundry. Private courtyard w/ patio & outdoor FP. Heated gar w/ epoxy floor & built ins. Convenient, in town location!
Property Specifics
| Single Family | |
| — | |
| Row House | |
| 2015 | |
| Full | |
| CUSTOM | |
| No | |
| 0.12 |
| Du Page | |
| — | |
| 200 / Monthly | |
| Insurance,Lawn Care,Snow Removal | |
| Lake Michigan | |
| Public Sewer | |
| 10253938 | |
| 0517232022 |
Nearby Schools
| NAME: | DISTRICT: | DISTANCE: | |
|---|---|---|---|
|
Grade School
Longfellow Elementary School |
200 | — | |
|
Middle School
Franklin Middle School |
200 | Not in DB | |
|
High School
Wheaton North High School |
200 | Not in DB | |
Property History
| DATE: | EVENT: | PRICE: | SOURCE: |
|---|---|---|---|
| 8 Mar, 2016 | Sold | $1,314,129 | MRED MLS |
| 28 May, 2014 | Under contract | $989,000 | MRED MLS |
| 20 Sep, 2013 | Listed for sale | $989,000 | MRED MLS |
| 28 Feb, 2019 | Sold | $900,000 | MRED MLS |
| 25 Jan, 2019 | Under contract | $950,000 | MRED MLS |
| 21 Jan, 2019 | Listed for sale | $950,000 | MRED MLS |
| 5 Nov, 2025 | Sold | $1,625,000 | MRED MLS |
| 5 Oct, 2025 | Under contract | $1,488,000 | MRED MLS |
| 2 Oct, 2025 | Listed for sale | $1,488,000 | MRED MLS |
Room Specifics
Total Bedrooms: 3
Bedrooms Above Ground: 3
Bedrooms Below Ground: 0
Dimensions: —
Floor Type: Hardwood
Dimensions: —
Floor Type: Hardwood
Full Bathrooms: 5
Bathroom Amenities: Separate Shower,Double Sink,Soaking Tub
Bathroom in Basement: 1
Rooms: Recreation Room,Walk In Closet
Basement Description: Finished
Other Specifics
| 2 | |
| Concrete Perimeter | |
| Concrete | |
| Balcony, Patio, Brick Paver Patio, Storms/Screens, Fire Pit, Breezeway | |
| Fenced Yard,Landscaped | |
| 32 X 155 | |
| — | |
| Full | |
| Elevator, Hardwood Floors, Solar Tubes/Light Tubes, Second Floor Laundry | |
| Microwave, Dishwasher, High End Refrigerator, Washer, Dryer, Disposal, Stainless Steel Appliance(s), Cooktop, Built-In Oven, Range Hood | |
| Not in DB | |
| — | |
| — | |
| — | |
| Heatilator |
Tax History
| Year | Property Taxes |
|---|---|
| 2019 | $24,939 |
| 2025 | $26,178 |
Contact Agent
Nearby Sold Comparables
Contact Agent
Listing Provided By
Berkshire Hathaway HomeServices KoenigRubloff







