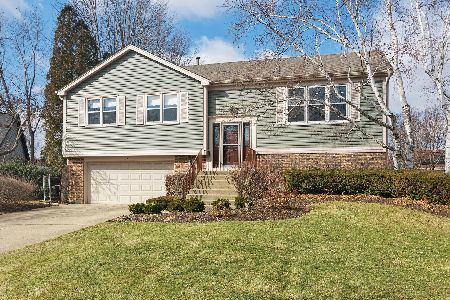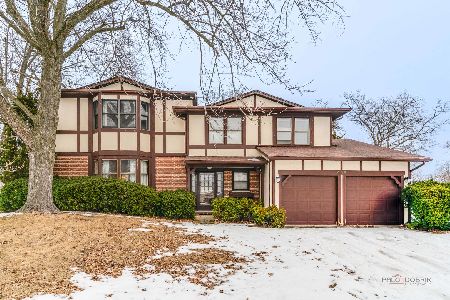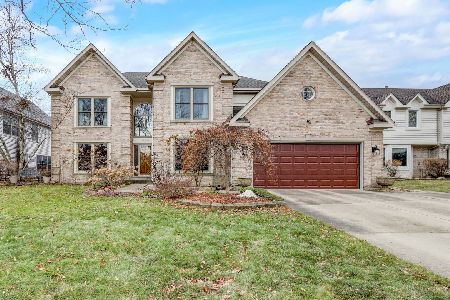481 Thorndale Drive, Buffalo Grove, Illinois 60089
$570,000
|
Sold
|
|
| Status: | Closed |
| Sqft: | 3,077 |
| Cost/Sqft: | $192 |
| Beds: | 4 |
| Baths: | 4 |
| Year Built: | 1989 |
| Property Taxes: | $16,752 |
| Days On Market: | 3098 |
| Lot Size: | 0,23 |
Description
Fantastic Stratford model in Great Amberleigh neighborhood. Close to schools, shopping, parks & restaurants. Meticulously cared for. 2 story foyer leads to open first floor layout. Hardwood floors throughout 1st floor. Remodeled kitchen w stainless steel appliances, granite counters, large granite island & high end cabinetry. Breakfast area off kitchen open to spacious 2 story family room. Huge living room w gorgeous fireplace. Large den connects to family & living rooms. New carpet on stairs & 2nd floor. Huge master bedroom w 2 walk-in closets. Dual vanities, separated toilet & soaking tub updated master bath. Spacious bedrooms. Large guest bathroom w double vanity. Finished basement w full bathroom. Incredible throwback 1950's style wet bar with w bar stools & vintage booth. Custom glass work on the bar & bathroom wall. Wrap around deck off back of home w gas line. Professionally landscaped w irrigation system. Custom brick wall w bushes on top for backyard privacy. Welcome home!
Property Specifics
| Single Family | |
| — | |
| — | |
| 1989 | |
| Full | |
| STRATFORD | |
| No | |
| 0.23 |
| Lake | |
| — | |
| 0 / Not Applicable | |
| None | |
| Public | |
| Public Sewer | |
| 09741961 | |
| 15332120410000 |
Nearby Schools
| NAME: | DISTRICT: | DISTANCE: | |
|---|---|---|---|
|
Grade School
Tripp School |
102 | — | |
|
Middle School
Aptakisic Junior High School |
102 | Not in DB | |
|
High School
Adlai E Stevenson High School |
125 | Not in DB | |
Property History
| DATE: | EVENT: | PRICE: | SOURCE: |
|---|---|---|---|
| 19 Jan, 2018 | Sold | $570,000 | MRED MLS |
| 5 Dec, 2017 | Under contract | $589,900 | MRED MLS |
| — | Last price change | $599,900 | MRED MLS |
| 6 Sep, 2017 | Listed for sale | $599,900 | MRED MLS |
Room Specifics
Total Bedrooms: 4
Bedrooms Above Ground: 4
Bedrooms Below Ground: 0
Dimensions: —
Floor Type: Carpet
Dimensions: —
Floor Type: Carpet
Dimensions: —
Floor Type: Carpet
Full Bathrooms: 4
Bathroom Amenities: Separate Shower,Double Sink,Soaking Tub
Bathroom in Basement: 1
Rooms: Breakfast Room,Den,Recreation Room,Foyer,Storage
Basement Description: Finished
Other Specifics
| 2 | |
| — | |
| — | |
| Deck, Brick Paver Patio | |
| — | |
| 162 X 71 X 135 X 79 | |
| — | |
| Full | |
| Vaulted/Cathedral Ceilings, Skylight(s), Bar-Wet, Hardwood Floors, First Floor Laundry | |
| Double Oven, Range, Microwave, Dishwasher, High End Refrigerator, Washer, Dryer, Disposal, Stainless Steel Appliance(s) | |
| Not in DB | |
| Sidewalks, Street Lights, Street Paved | |
| — | |
| — | |
| Gas Log, Gas Starter |
Tax History
| Year | Property Taxes |
|---|---|
| 2018 | $16,752 |
Contact Agent
Nearby Similar Homes
Nearby Sold Comparables
Contact Agent
Listing Provided By
Century 21 Roberts & Andrews







