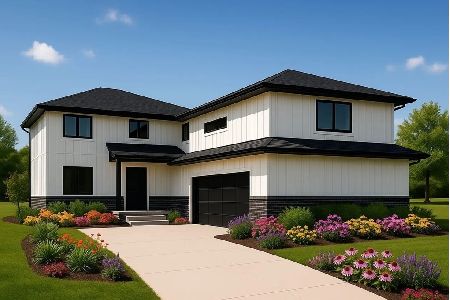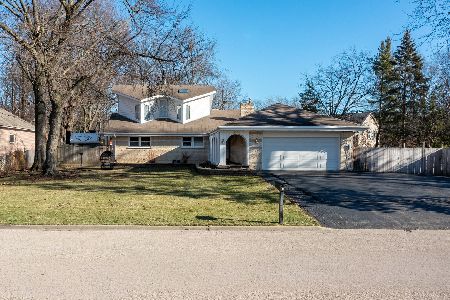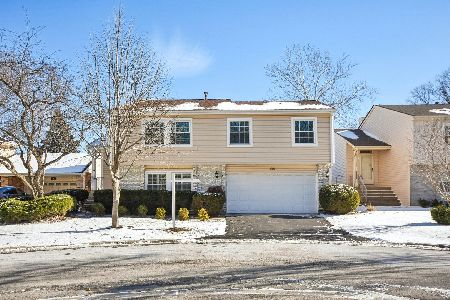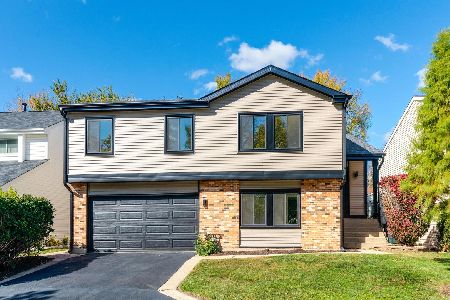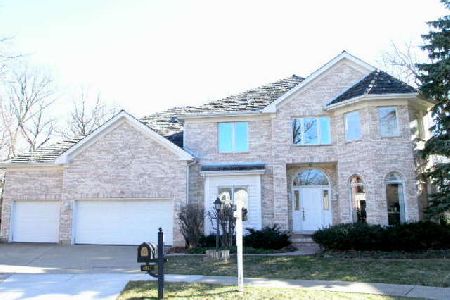4800 Amaarja Court, Palatine, Illinois 60067
$620,000
|
Sold
|
|
| Status: | Closed |
| Sqft: | 3,770 |
| Cost/Sqft: | $172 |
| Beds: | 4 |
| Baths: | 5 |
| Year Built: | 2001 |
| Property Taxes: | $18,985 |
| Days On Market: | 2526 |
| Lot Size: | 0,23 |
Description
Location, Value, Price. This home has it all! Nestled On A Quiet Cul-De-Sac In a Semi-Gated Community. This All Brick Home Has The Feel of A Resort Like Setting. Inside The Home There Are 4 Bedrooms, 1 Bedroom in Basement Plus A Den. 3.5 Bathrooms. French Doors in Living Room, Vaulted Ceilings In The Family Room With A Ceiling Fan and Fireplace. Gourmet Kitchen with Granite and Brand New Stainless Steel Appliances that Leads to a Brick Paved Patio. All Hardwood Floors Through-Out the Whole House And Crown Moldings. Very Spacious Bedrooms. The Master Suite Has Two Huge Walk In Closets. Full Finished Basement. A Walking Trail Back Yard and is Beautifully Professionally Landscaped. Owners spent over 45K in Renovations along with Sprinkler System. Very Well Taken Cared For Home. Located Minutes from Woodfield Mall And Convenient Proximity to Schools, Including Award Winning Fremd H.S., Restaurants, I-90 & Rt. 54. Come Take a Look. What a Value!!! FREE Pool Table!
Property Specifics
| Single Family | |
| — | |
| Contemporary | |
| 2001 | |
| Full | |
| — | |
| No | |
| 0.23 |
| Cook | |
| — | |
| 0 / Not Applicable | |
| None | |
| Lake Michigan,Public | |
| Public Sewer | |
| 10291468 | |
| 02342020500000 |
Nearby Schools
| NAME: | DISTRICT: | DISTANCE: | |
|---|---|---|---|
|
Grade School
Willow Bend Elementary School |
15 | — | |
|
Middle School
Plum Grove Junior High School |
15 | Not in DB | |
|
High School
Wm Fremd High School |
211 | Not in DB | |
Property History
| DATE: | EVENT: | PRICE: | SOURCE: |
|---|---|---|---|
| 12 Jul, 2019 | Sold | $620,000 | MRED MLS |
| 29 May, 2019 | Under contract | $650,000 | MRED MLS |
| 27 Feb, 2019 | Listed for sale | $650,000 | MRED MLS |
Room Specifics
Total Bedrooms: 5
Bedrooms Above Ground: 4
Bedrooms Below Ground: 1
Dimensions: —
Floor Type: Hardwood
Dimensions: —
Floor Type: Hardwood
Dimensions: —
Floor Type: Hardwood
Dimensions: —
Floor Type: —
Full Bathrooms: 5
Bathroom Amenities: Separate Shower,Double Sink,Soaking Tub
Bathroom in Basement: 1
Rooms: Bedroom 5
Basement Description: Finished
Other Specifics
| 3 | |
| Concrete Perimeter | |
| — | |
| Patio, Brick Paver Patio | |
| Cul-De-Sac,Landscaped,Wooded,Rear of Lot | |
| 79X100X88X22X26X67 | |
| — | |
| Full | |
| Vaulted/Cathedral Ceilings, Bar-Dry, Bar-Wet, Hardwood Floors, First Floor Laundry | |
| Double Oven, Range, Dishwasher, Refrigerator, Washer, Dryer, Stainless Steel Appliance(s), Cooktop, Range Hood | |
| Not in DB | |
| Sidewalks, Street Lights, Street Paved | |
| — | |
| — | |
| — |
Tax History
| Year | Property Taxes |
|---|---|
| 2019 | $18,985 |
Contact Agent
Nearby Similar Homes
Nearby Sold Comparables
Contact Agent
Listing Provided By
Berkshire Hathaway HomeServices Starck Real Estate

