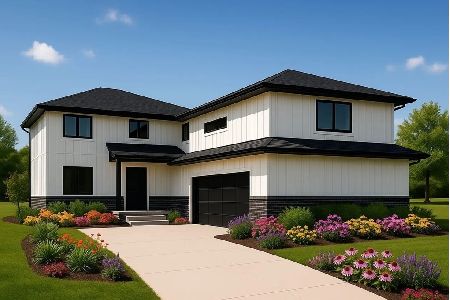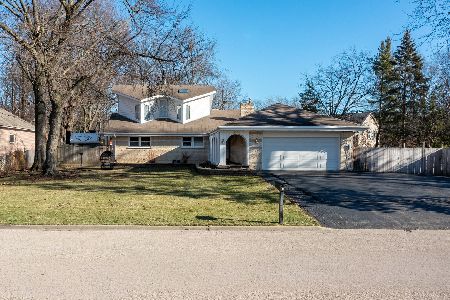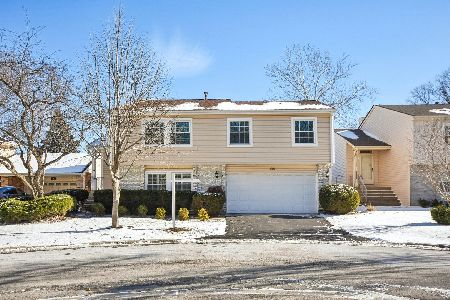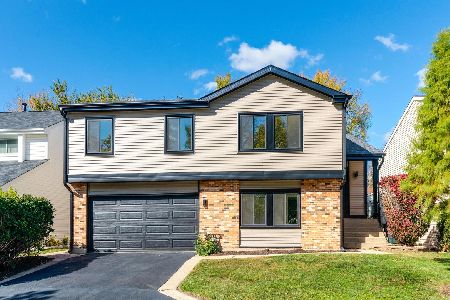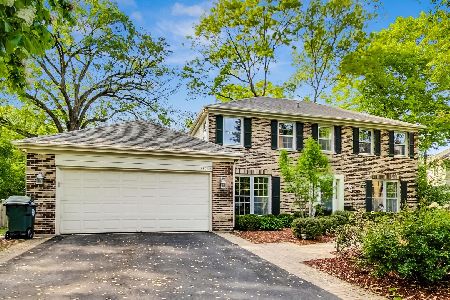4811 Amaarja Court, Palatine, Illinois 60067
$580,000
|
Sold
|
|
| Status: | Closed |
| Sqft: | 3,440 |
| Cost/Sqft: | $174 |
| Beds: | 4 |
| Baths: | 4 |
| Year Built: | 2000 |
| Property Taxes: | $13,430 |
| Days On Market: | 1790 |
| Lot Size: | 0,23 |
Description
YOU WILL LOVE THE FEELING OF "OPEN SPACE" IN THE KITCHEN/FAMILY ROOM AREA! PLUS, There's A Large 1st Floor Study That's Open To the Fam Rm!! Kitchen w/ Lg Eating Area Overlooking Peaceful Waterfall and Lilly Pond (Seasonal) in Backyard* Creamy White Cabs, Granite, Lg Island, TOP Appliances (SS VIKING Stove and Cooktop, Double Ovens, Bonus Frig Inaddition to Lg Frig*) Large Butler Pantry (Listed as BAR) w/ Glass Front Cabs and Large Serving Bar* In addition to 1st Flr Study (Listed as 4th Bedrm), There's a 1st Flr Full Bath* Comfortable, Useable Living Rm* Separate, Large Dining Rm* Hardwood in Kit, Fam Rm, Din Rm, Study, and Impressive, Large Entry/Foyer* Master Suite is Like Having a Private, Over-Sized RETREAT: Fireplace, Lg Separate Double Walk-Ins, Lg Bath w/ Soak Tub Jacuzzi, Separate Shower w/ Steam, and Dbl Sinks. 2nd and 3rd Bedrooms Each Have Private Vanity/Sink, Sharing an Area w/ Separate Tub and Shower, and Each Have an Over-sized Walk-In* High-Ceiling Spacious Unfinished Basement is Plumbed for Bath* Main Flr w/ Double Staircases* 1st Flr Laundry*All Brick Exterior* 3+ Car Garage w/ Lots of Storage Cabinets and Bonus Storage Area* TOP RATED SCHOOLS and Lots of Parks!!
Property Specifics
| Single Family | |
| — | |
| Traditional | |
| 2000 | |
| Partial | |
| — | |
| No | |
| 0.23 |
| Cook | |
| — | |
| — / Not Applicable | |
| None | |
| Lake Michigan | |
| Public Sewer | |
| 11009008 | |
| 02342020530000 |
Nearby Schools
| NAME: | DISTRICT: | DISTANCE: | |
|---|---|---|---|
|
Grade School
Willow Bend Elementary School |
15 | — | |
|
Middle School
Plum Grove Junior High School |
15 | Not in DB | |
|
High School
Wm Fremd High School |
211 | Not in DB | |
Property History
| DATE: | EVENT: | PRICE: | SOURCE: |
|---|---|---|---|
| 25 May, 2021 | Sold | $580,000 | MRED MLS |
| 10 Apr, 2021 | Under contract | $599,900 | MRED MLS |
| 3 Mar, 2021 | Listed for sale | $599,900 | MRED MLS |
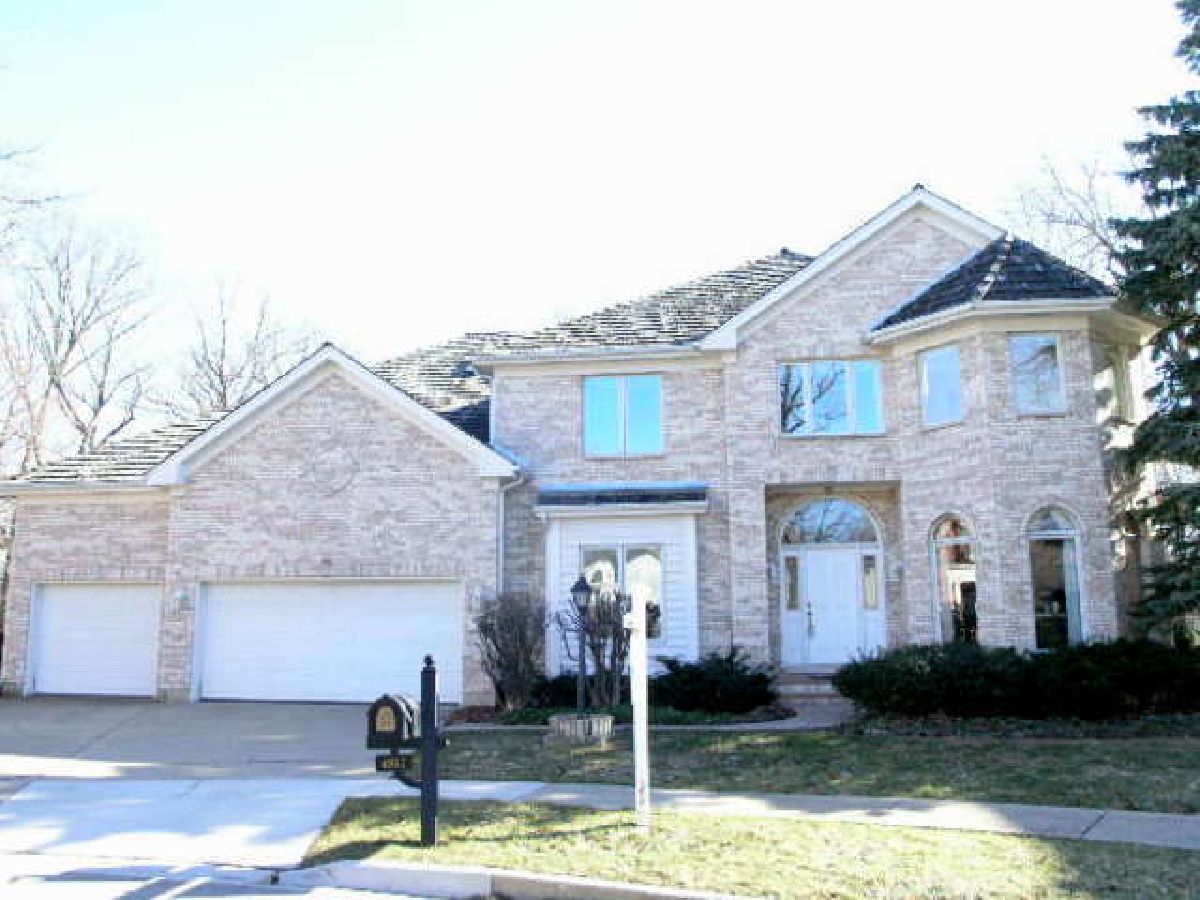
Room Specifics
Total Bedrooms: 4
Bedrooms Above Ground: 4
Bedrooms Below Ground: 0
Dimensions: —
Floor Type: Carpet
Dimensions: —
Floor Type: Carpet
Dimensions: —
Floor Type: Hardwood
Full Bathrooms: 4
Bathroom Amenities: Whirlpool,Separate Shower,Double Sink,Soaking Tub
Bathroom in Basement: 0
Rooms: Eating Area,Foyer,Walk In Closet,Sitting Room,Walk In Closet
Basement Description: Unfinished
Other Specifics
| 3 | |
| Concrete Perimeter | |
| — | |
| Deck, Storms/Screens | |
| Cul-De-Sac,Irregular Lot | |
| 94X44X99X76X108 | |
| Unfinished | |
| Full | |
| Skylight(s), Hardwood Floors, First Floor Bedroom, First Floor Laundry, First Floor Full Bath | |
| Double Oven, Microwave, Dishwasher, Refrigerator, Bar Fridge, Washer, Dryer, Disposal | |
| Not in DB | |
| — | |
| — | |
| — | |
| Gas Log, Gas Starter |
Tax History
| Year | Property Taxes |
|---|---|
| 2021 | $13,430 |
Contact Agent
Nearby Similar Homes
Nearby Sold Comparables
Contact Agent
Listing Provided By
RE/MAX Suburban

