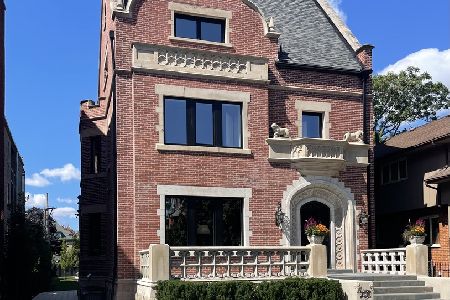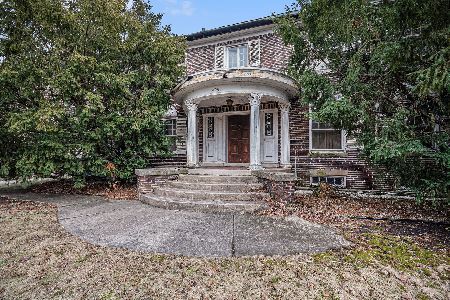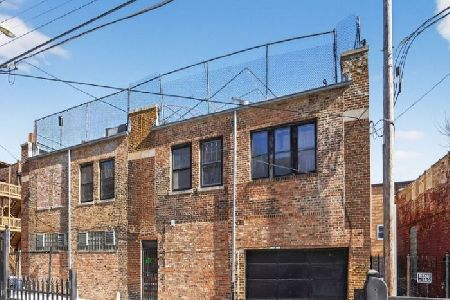4800 Ellis Avenue, Kenwood, Chicago, Illinois 60615
$2,000,000
|
Sold
|
|
| Status: | Closed |
| Sqft: | 11,500 |
| Cost/Sqft: | $226 |
| Beds: | 7 |
| Baths: | 9 |
| Year Built: | 1892 |
| Property Taxes: | $20,600 |
| Days On Market: | 6001 |
| Lot Size: | 0,00 |
Description
Handsome "Old Potter Mansion". Completely restored. Designed by architect Charles S. Frost. Huge room sizes!! 7 bedroom suites. 9 fireplaces. 1st floor laundry. 1st floor library, conservatory. All hardwood floors. Stain glassed windows. Wine cellar, media room, and game room. New windows, electric, plumbing, heat, and roof. 4 car garage. A truly magnificent home!!
Property Specifics
| Single Family | |
| — | |
| — | |
| 1892 | |
| Full,Walkout | |
| — | |
| No | |
| — |
| Cook | |
| — | |
| 0 / Not Applicable | |
| None | |
| Public | |
| Public Sewer | |
| 07329818 | |
| 20111060130000 |
Property History
| DATE: | EVENT: | PRICE: | SOURCE: |
|---|---|---|---|
| 15 Mar, 2010 | Sold | $2,000,000 | MRED MLS |
| 19 Nov, 2009 | Under contract | $2,600,000 | MRED MLS |
| 21 Sep, 2009 | Listed for sale | $2,600,000 | MRED MLS |
Room Specifics
Total Bedrooms: 7
Bedrooms Above Ground: 7
Bedrooms Below Ground: 0
Dimensions: —
Floor Type: Hardwood
Dimensions: —
Floor Type: Hardwood
Dimensions: —
Floor Type: Hardwood
Dimensions: —
Floor Type: —
Dimensions: —
Floor Type: —
Dimensions: —
Floor Type: —
Full Bathrooms: 9
Bathroom Amenities: Separate Shower,Steam Shower
Bathroom in Basement: 1
Rooms: Bedroom 5,Bedroom 6,Bedroom 7,Den,Exercise Room,Gallery,Game Room,Great Room,Library,Maid Room,Media Room,Other Room,Recreation Room,Sitting Room
Basement Description: Finished
Other Specifics
| 4 | |
| — | |
| Brick | |
| Deck, Porch Screened | |
| — | |
| 100X200 | |
| — | |
| Full | |
| Vaulted/Cathedral Ceilings, Skylight(s), Sauna/Steam Room, Hot Tub, Bar-Wet | |
| — | |
| Not in DB | |
| — | |
| — | |
| — | |
| — |
Tax History
| Year | Property Taxes |
|---|---|
| 2010 | $20,600 |
Contact Agent
Nearby Similar Homes
Nearby Sold Comparables
Contact Agent
Listing Provided By
Rosemary Joyce Real Estate, In










