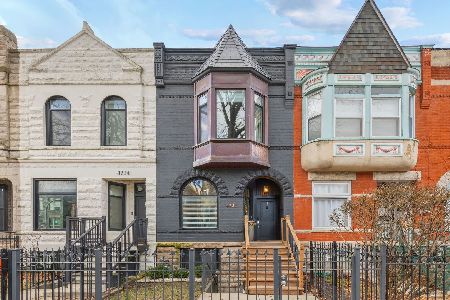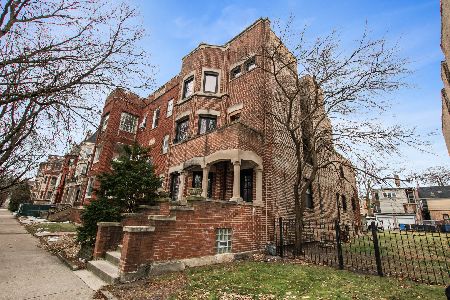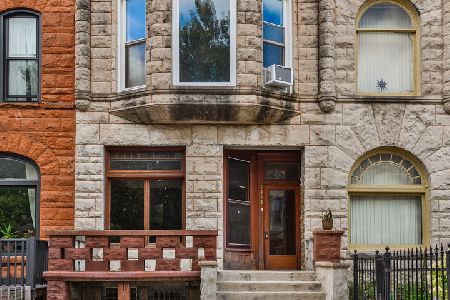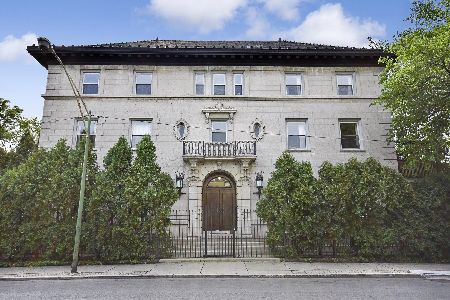4840 Ellis Avenue, Kenwood, Chicago, Illinois 60615
$525,000
|
Sold
|
|
| Status: | Closed |
| Sqft: | 3,522 |
| Cost/Sqft: | $169 |
| Beds: | 6 |
| Baths: | 4 |
| Year Built: | 1898 |
| Property Taxes: | $19,473 |
| Days On Market: | 2298 |
| Lot Size: | 0,29 |
Description
Rehab opportunity in Historic Kenwood 50 x 250 Lot - Home Designed by Prominent Chicago Architect Frederick Perkins in 1898. Incredible original details intact - Unique Moldings, Fireplaces, Hardwood Floors, Radiators, Grand Staircase. Large, Well-Designed Floorplan. Endless possibilities in this home. Gorgeous Foyer, Living Room, Separate Dining Room, Sun Porch, Pantry & Powder Room. 4 Bedrooms on 2nd Floor - 2 with Access to Bathroom. 3rd Floor Family Room, Bedroom, Office, Bathroom & Possible 6th Bedroom. 3 Car Garage - Solid Home with Great Bones. Needs Full Rehab. Luxury Location.
Property Specifics
| Single Family | |
| — | |
| — | |
| 1898 | |
| Full | |
| — | |
| Yes | |
| 0.29 |
| Cook | |
| — | |
| 0 / Not Applicable | |
| None | |
| Lake Michigan | |
| Public Sewer | |
| 10532016 | |
| 20111060100000 |
Property History
| DATE: | EVENT: | PRICE: | SOURCE: |
|---|---|---|---|
| 31 Oct, 2019 | Sold | $525,000 | MRED MLS |
| 17 Oct, 2019 | Under contract | $595,000 | MRED MLS |
| 27 Sep, 2019 | Listed for sale | $595,000 | MRED MLS |
Room Specifics
Total Bedrooms: 6
Bedrooms Above Ground: 6
Bedrooms Below Ground: 0
Dimensions: —
Floor Type: Hardwood
Dimensions: —
Floor Type: Hardwood
Dimensions: —
Floor Type: Hardwood
Dimensions: —
Floor Type: —
Dimensions: —
Floor Type: —
Full Bathrooms: 4
Bathroom Amenities: —
Bathroom in Basement: 0
Rooms: Bedroom 5,Bedroom 6,Foyer,Loft,Office,Pantry
Basement Description: Unfinished
Other Specifics
| 3 | |
| Stone | |
| — | |
| Balcony, Porch | |
| Fenced Yard | |
| 50 X 250 | |
| — | |
| Full | |
| Hardwood Floors | |
| — | |
| Not in DB | |
| — | |
| — | |
| — | |
| Wood Burning, Decorative |
Tax History
| Year | Property Taxes |
|---|---|
| 2019 | $19,473 |
Contact Agent
Nearby Similar Homes
Nearby Sold Comparables
Contact Agent
Listing Provided By
Mark Allen Realty, LLC











