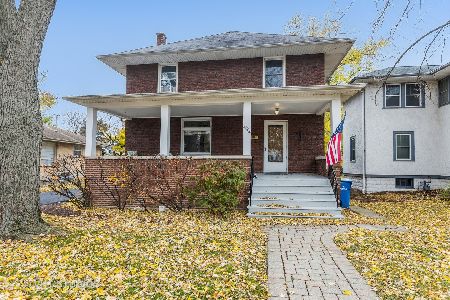4800 Highland Avenue, Downers Grove, Illinois 60515
$600,000
|
Sold
|
|
| Status: | Closed |
| Sqft: | 2,480 |
| Cost/Sqft: | $250 |
| Beds: | 4 |
| Baths: | 4 |
| Year Built: | 1923 |
| Property Taxes: | $8,082 |
| Days On Market: | 2552 |
| Lot Size: | 0,16 |
Description
Perfectly situated close to downtown DG and the train, this classic 4 square offers a fantastic addition for easy living. Beautiful built-ins, stunning woodwork and tons of hardwood floors hold the integrity of the original home while the floor plan offers an ease of living for today. Fabulous kitchen with large island, Thermador SS appliances, prep sink and designated "baking area" opens to sunny family room. Large formal dining room with built-in buffet and window seat with storage, large living room with fireplace, light filled office, dual staircases, huge finished basement with wet bar and full bath and fantastic Master suite complete the interior while the inviting front porch and beautiful paver patio surrounded by professional landscaping complete the outdoors. Oversized 2.5 car garage, roof (2013), marvin windows (2002). Welcome home!
Property Specifics
| Single Family | |
| — | |
| American 4-Sq. | |
| 1923 | |
| Full | |
| — | |
| No | |
| 0.16 |
| Du Page | |
| — | |
| 0 / Not Applicable | |
| None | |
| Lake Michigan | |
| Public Sewer | |
| 10144020 | |
| 0908110008 |
Nearby Schools
| NAME: | DISTRICT: | DISTANCE: | |
|---|---|---|---|
|
Grade School
Lester Elementary School |
58 | — | |
|
Middle School
Herrick Middle School |
58 | Not in DB | |
|
High School
North High School |
99 | Not in DB | |
Property History
| DATE: | EVENT: | PRICE: | SOURCE: |
|---|---|---|---|
| 29 Mar, 2019 | Sold | $600,000 | MRED MLS |
| 12 Feb, 2019 | Under contract | $619,900 | MRED MLS |
| 23 Jan, 2019 | Listed for sale | $619,900 | MRED MLS |
Room Specifics
Total Bedrooms: 4
Bedrooms Above Ground: 4
Bedrooms Below Ground: 0
Dimensions: —
Floor Type: Hardwood
Dimensions: —
Floor Type: Hardwood
Dimensions: —
Floor Type: Hardwood
Full Bathrooms: 4
Bathroom Amenities: Whirlpool,Separate Shower,Double Sink
Bathroom in Basement: 1
Rooms: Office,Recreation Room,Mud Room,Storage,Sewing Room
Basement Description: Finished
Other Specifics
| 2.5 | |
| Concrete Perimeter | |
| Concrete | |
| Patio, Porch, Brick Paver Patio | |
| Corner Lot | |
| 50X141 | |
| Interior Stair | |
| Full | |
| Bar-Wet, Hardwood Floors | |
| Double Oven, Microwave, Dishwasher, Refrigerator, High End Refrigerator, Washer, Dryer, Disposal, Stainless Steel Appliance(s) | |
| Not in DB | |
| Sidewalks, Street Lights, Street Paved | |
| — | |
| — | |
| — |
Tax History
| Year | Property Taxes |
|---|---|
| 2019 | $8,082 |
Contact Agent
Nearby Similar Homes
Nearby Sold Comparables
Contact Agent
Listing Provided By
Baird & Warner








