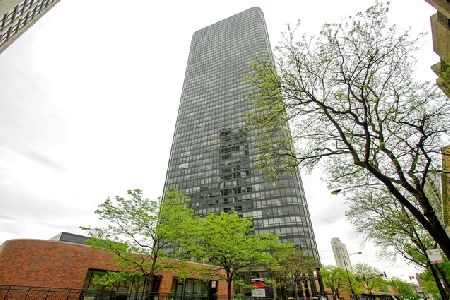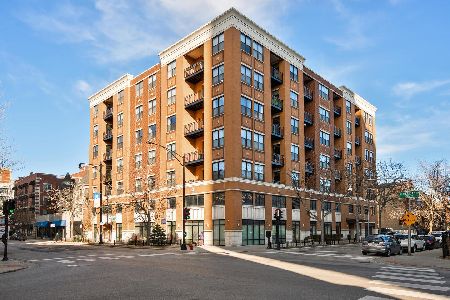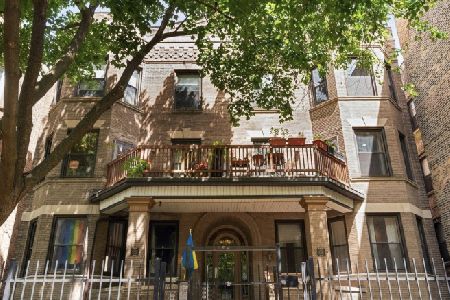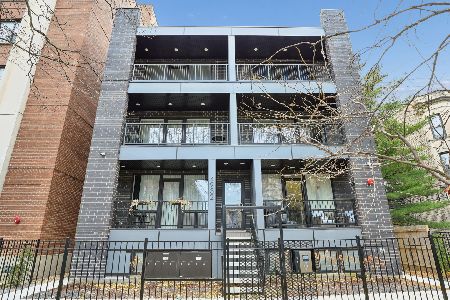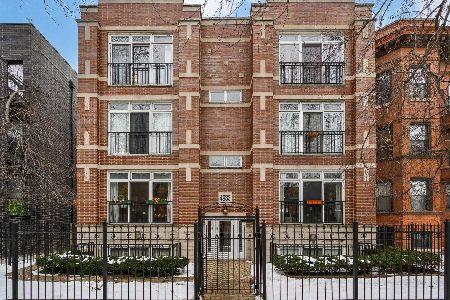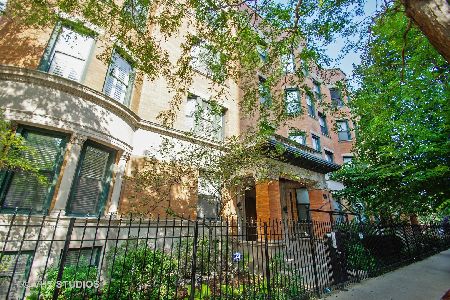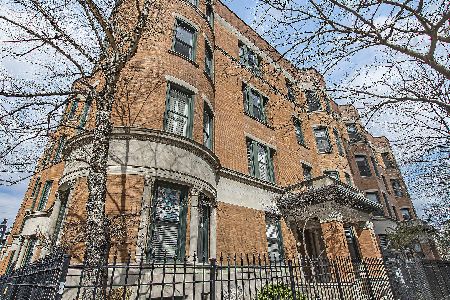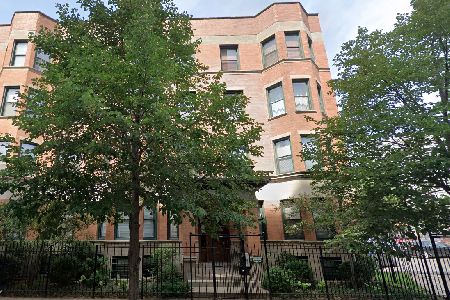4800 Kenmore Avenue, Uptown, Chicago, Illinois 60640
$294,000
|
Sold
|
|
| Status: | Closed |
| Sqft: | 0 |
| Cost/Sqft: | — |
| Beds: | 3 |
| Baths: | 2 |
| Year Built: | 1920 |
| Property Taxes: | $5,503 |
| Days On Market: | 4262 |
| Lot Size: | 0,00 |
Description
This fantastic 3 bed plus home office 2 bath unit is move-in ready with great finishes and a unique and spacious floor plan. Kitchen has 11/4 granite, 42" cabinets, pendent lights with a breakfast bar, and all stainless appliances. Master suite offers an all marble bath w/ double bowl sinks and a walk-in closet. Washer/dryer is in-unit. 1 deeded parking space is included in the price as well as a storage unit.
Property Specifics
| Condos/Townhomes | |
| 4 | |
| — | |
| 1920 | |
| None | |
| — | |
| No | |
| — |
| Cook | |
| Kenmore Condominiums | |
| 323 / Monthly | |
| Water,Parking,Insurance,Exterior Maintenance,Lawn Care,Scavenger,Snow Removal | |
| Lake Michigan | |
| Public Sewer | |
| 08639276 | |
| 14084150721002 |
Property History
| DATE: | EVENT: | PRICE: | SOURCE: |
|---|---|---|---|
| 28 Jan, 2015 | Sold | $294,000 | MRED MLS |
| 17 Dec, 2014 | Under contract | $300,000 | MRED MLS |
| — | Last price change | $309,900 | MRED MLS |
| 9 Jun, 2014 | Listed for sale | $345,000 | MRED MLS |
| 10 May, 2022 | Sold | $455,000 | MRED MLS |
| 31 Mar, 2022 | Under contract | $450,000 | MRED MLS |
| 31 Mar, 2022 | Listed for sale | $450,000 | MRED MLS |
Room Specifics
Total Bedrooms: 3
Bedrooms Above Ground: 3
Bedrooms Below Ground: 0
Dimensions: —
Floor Type: Hardwood
Dimensions: —
Floor Type: Hardwood
Full Bathrooms: 2
Bathroom Amenities: Separate Shower,Double Sink
Bathroom in Basement: —
Rooms: Office
Basement Description: None
Other Specifics
| — | |
| — | |
| — | |
| — | |
| — | |
| COMMON | |
| — | |
| Full | |
| Hardwood Floors, Laundry Hook-Up in Unit, Storage | |
| — | |
| Not in DB | |
| — | |
| — | |
| — | |
| — |
Tax History
| Year | Property Taxes |
|---|---|
| 2015 | $5,503 |
| 2022 | $6,170 |
Contact Agent
Nearby Similar Homes
Nearby Sold Comparables
Contact Agent
Listing Provided By
Related Realty

