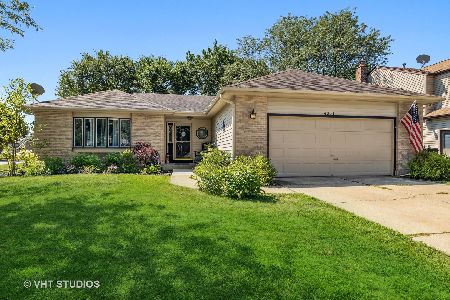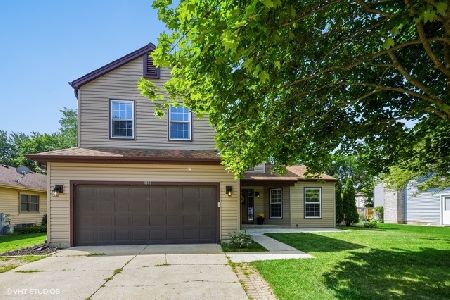4801 Glenbrook Trail, Mchenry, Illinois 60050
$169,514
|
Sold
|
|
| Status: | Closed |
| Sqft: | 1,793 |
| Cost/Sqft: | $93 |
| Beds: | 3 |
| Baths: | 2 |
| Year Built: | 1989 |
| Property Taxes: | $5,203 |
| Days On Market: | 2803 |
| Lot Size: | 0,25 |
Description
Well maintained and cared for 3 bedroom 2 full bath RANCH in popular Winding Creek Subdivision! This Ranch features a brick front for low maintenance, spacious two car garage, large laundry/utility room, 3 great sized bedrooms, master bedroom with vaulted beamed ceiling and private full bathroom with walk in shower. Spacious open floor plan to create your own ideal living spaces. All appliances stay please exclude the wash tub from laundry as seen, will be replaced w/ standard slop sink. Sliding patio door leads to concrete patio, well maintained corner lot. This house has Everything you need to move right in and make it your own!
Property Specifics
| Single Family | |
| — | |
| Ranch | |
| 1989 | |
| None | |
| — | |
| No | |
| 0.25 |
| Mc Henry | |
| Winding Creek | |
| 0 / Not Applicable | |
| None | |
| Public | |
| Public Sewer | |
| 09949244 | |
| 1403151009 |
Nearby Schools
| NAME: | DISTRICT: | DISTANCE: | |
|---|---|---|---|
|
Grade School
Riverwood Elementary School |
15 | — | |
|
Middle School
Parkland Middle School |
15 | Not in DB | |
|
High School
Mchenry High School-west Campus |
156 | Not in DB | |
Property History
| DATE: | EVENT: | PRICE: | SOURCE: |
|---|---|---|---|
| 2 Jul, 2018 | Sold | $169,514 | MRED MLS |
| 16 May, 2018 | Under contract | $167,000 | MRED MLS |
| 14 May, 2018 | Listed for sale | $167,000 | MRED MLS |
| 22 Sep, 2022 | Sold | $285,000 | MRED MLS |
| 14 Aug, 2022 | Under contract | $285,000 | MRED MLS |
| 9 Aug, 2022 | Listed for sale | $285,000 | MRED MLS |
| 3 Jul, 2025 | Sold | $325,000 | MRED MLS |
| 21 May, 2025 | Under contract | $314,900 | MRED MLS |
| 14 May, 2025 | Listed for sale | $314,900 | MRED MLS |
Room Specifics
Total Bedrooms: 3
Bedrooms Above Ground: 3
Bedrooms Below Ground: 0
Dimensions: —
Floor Type: Carpet
Dimensions: —
Floor Type: Carpet
Full Bathrooms: 2
Bathroom Amenities: —
Bathroom in Basement: 0
Rooms: No additional rooms
Basement Description: Crawl
Other Specifics
| 2 | |
| Concrete Perimeter | |
| Asphalt | |
| Patio | |
| Corner Lot | |
| 90X121X69X19X15X96 | |
| — | |
| Full | |
| Vaulted/Cathedral Ceilings, First Floor Bedroom, First Floor Laundry, First Floor Full Bath | |
| Range, Dishwasher, Refrigerator, Washer, Dryer | |
| Not in DB | |
| Sidewalks, Street Lights, Street Paved | |
| — | |
| — | |
| Wood Burning |
Tax History
| Year | Property Taxes |
|---|---|
| 2018 | $5,203 |
| 2022 | $6,199 |
| 2025 | $6,667 |
Contact Agent
Nearby Similar Homes
Nearby Sold Comparables
Contact Agent
Listing Provided By
RE/MAX Plaza










