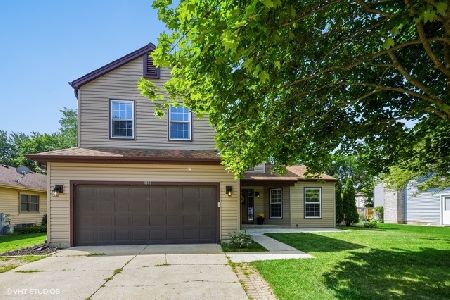4803 Glenbrook Trail, Mchenry, Illinois 60050
$160,000
|
Sold
|
|
| Status: | Closed |
| Sqft: | 1,800 |
| Cost/Sqft: | $95 |
| Beds: | 3 |
| Baths: | 3 |
| Year Built: | 1991 |
| Property Taxes: | $6,902 |
| Days On Market: | 4206 |
| Lot Size: | 0,00 |
Description
Beautiful Villager Model in great condition. Bright and open kitchen with island. Vaulted ceilings in living room & dining room. Spacious loft for den/office. Great master suite with vaulted ceilings and elegant bath. Large fenced yard with patio and shed and mature landscaping. Concrete drive with side apron. First floor laundry room.
Property Specifics
| Single Family | |
| — | |
| Traditional | |
| 1991 | |
| None | |
| VILLAGER | |
| No | |
| 0 |
| Mc Henry | |
| Trails Of Winding Creek | |
| 0 / Not Applicable | |
| None | |
| Public | |
| Public Sewer | |
| 08670836 | |
| 1403151008 |
Property History
| DATE: | EVENT: | PRICE: | SOURCE: |
|---|---|---|---|
| 18 Feb, 2015 | Sold | $160,000 | MRED MLS |
| 1 Feb, 2015 | Under contract | $170,500 | MRED MLS |
| — | Last price change | $174,900 | MRED MLS |
| 12 Jul, 2014 | Listed for sale | $184,900 | MRED MLS |
| 9 Sep, 2020 | Sold | $221,450 | MRED MLS |
| 26 Jul, 2020 | Under contract | $220,000 | MRED MLS |
| 23 Jul, 2020 | Listed for sale | $220,000 | MRED MLS |
Room Specifics
Total Bedrooms: 3
Bedrooms Above Ground: 3
Bedrooms Below Ground: 0
Dimensions: —
Floor Type: Carpet
Dimensions: —
Floor Type: Carpet
Full Bathrooms: 3
Bathroom Amenities: Whirlpool,Separate Shower
Bathroom in Basement: —
Rooms: Foyer,Loft
Basement Description: Crawl
Other Specifics
| 2 | |
| Concrete Perimeter | |
| Concrete | |
| Patio, Porch | |
| — | |
| 70X120 | |
| Unfinished | |
| Full | |
| Vaulted/Cathedral Ceilings, Hardwood Floors, First Floor Laundry | |
| Range, Dishwasher, Refrigerator, Washer, Dryer, Disposal | |
| Not in DB | |
| Sidewalks, Street Lights, Street Paved | |
| — | |
| — | |
| Wood Burning, Attached Fireplace Doors/Screen, Gas Starter |
Tax History
| Year | Property Taxes |
|---|---|
| 2015 | $6,902 |
| 2020 | $7,215 |
Contact Agent
Nearby Similar Homes
Nearby Sold Comparables
Contact Agent
Listing Provided By
RE/MAX Plaza










