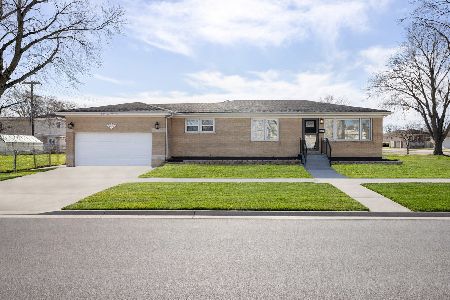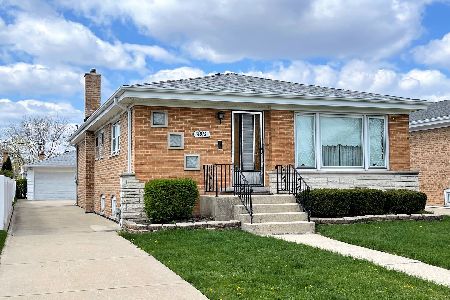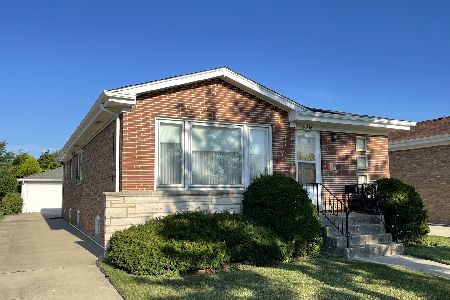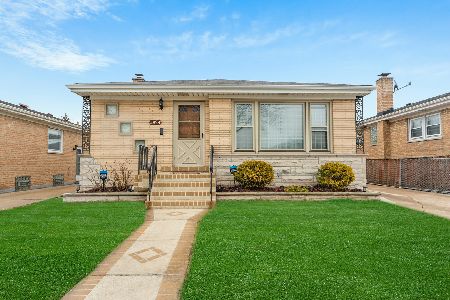4801 Leonard Drive, Norridge, Illinois 60706
$300,000
|
Sold
|
|
| Status: | Closed |
| Sqft: | 1,335 |
| Cost/Sqft: | $234 |
| Beds: | 2 |
| Baths: | 2 |
| Year Built: | 1968 |
| Property Taxes: | $5,626 |
| Days On Market: | 2808 |
| Lot Size: | 0,14 |
Description
This spacious ranch has been meticulously maintained, professionally cleaned & painted, & is ready for you to move in. This is the 3 BEDROOM MODEL & a wall was removed so the 3rd bedroom (w/ a closet) could be used as a dining room. If you prefer to return this home to a 3BR home, it could be done easily & inexpensively. The current layout offers a large living room w/ hardwood floors, a separate dining room w/ HW floors, 2 newly painted full bathrooms w/ white fixtures, 2 bedrooms on the main level w/ HW floors, a large, open, eat-in kitchen w/ plenty of storage, including a pantry, white appliances, & tile floors, & a family room. Unlike many homes in this subdivision, this home has a FULL (AKA giant) basement that runs the length of this jumbo ranch (w/an extra fridge, newer washer & dryer, & a separate workshop). Don't worry about fighting for parking spaces or scraping ice off your car - use the 2-car garage instead. Near Airport, CTA, Metra, Interstate Access & Forest Preserve!
Property Specifics
| Single Family | |
| — | |
| Ranch | |
| 1968 | |
| Full,Walkout | |
| — | |
| No | |
| 0.14 |
| Cook | |
| — | |
| 0 / Not Applicable | |
| None | |
| Lake Michigan,Public | |
| Public Sewer | |
| 09952052 | |
| 12113170220000 |
Nearby Schools
| NAME: | DISTRICT: | DISTANCE: | |
|---|---|---|---|
|
Grade School
John V Leigh Elementary School |
80 | — | |
|
High School
Ridgewood Comm High School |
234 | Not in DB | |
Property History
| DATE: | EVENT: | PRICE: | SOURCE: |
|---|---|---|---|
| 7 Aug, 2018 | Sold | $300,000 | MRED MLS |
| 19 May, 2018 | Under contract | $312,000 | MRED MLS |
| 16 May, 2018 | Listed for sale | $312,000 | MRED MLS |
| 23 Jan, 2020 | Listed for sale | $0 | MRED MLS |
Room Specifics
Total Bedrooms: 2
Bedrooms Above Ground: 2
Bedrooms Below Ground: 0
Dimensions: —
Floor Type: Hardwood
Full Bathrooms: 2
Bathroom Amenities: —
Bathroom in Basement: 0
Rooms: Workshop,Recreation Room,Foyer
Basement Description: Unfinished,Exterior Access
Other Specifics
| 2 | |
| — | |
| — | |
| Patio | |
| — | |
| 45 X 132 | |
| — | |
| None | |
| Hardwood Floors, First Floor Bedroom, First Floor Full Bath | |
| Range, Refrigerator, Washer, Dryer | |
| Not in DB | |
| Sidewalks, Street Lights, Street Paved | |
| — | |
| — | |
| — |
Tax History
| Year | Property Taxes |
|---|---|
| 2018 | $5,626 |
Contact Agent
Nearby Similar Homes
Nearby Sold Comparables
Contact Agent
Listing Provided By
Axelson Realty LLC










